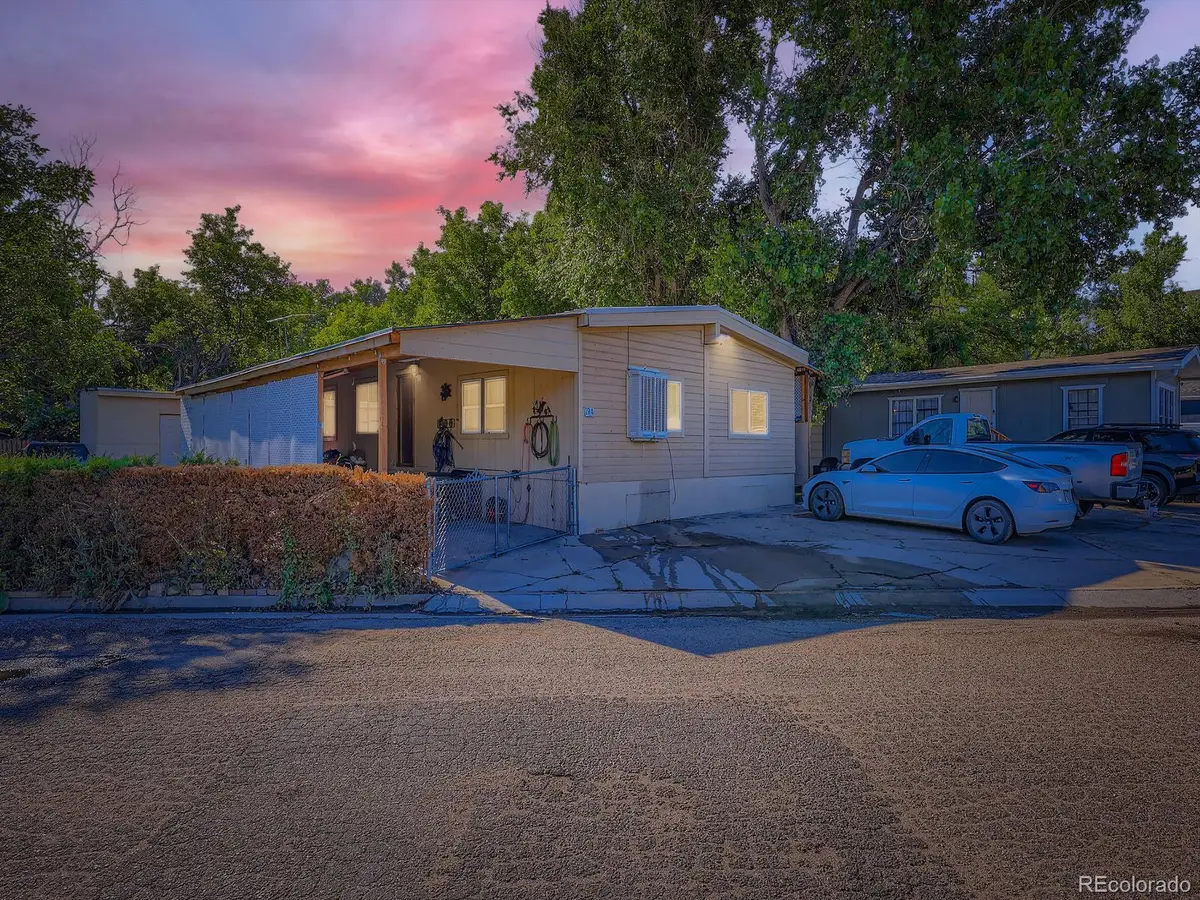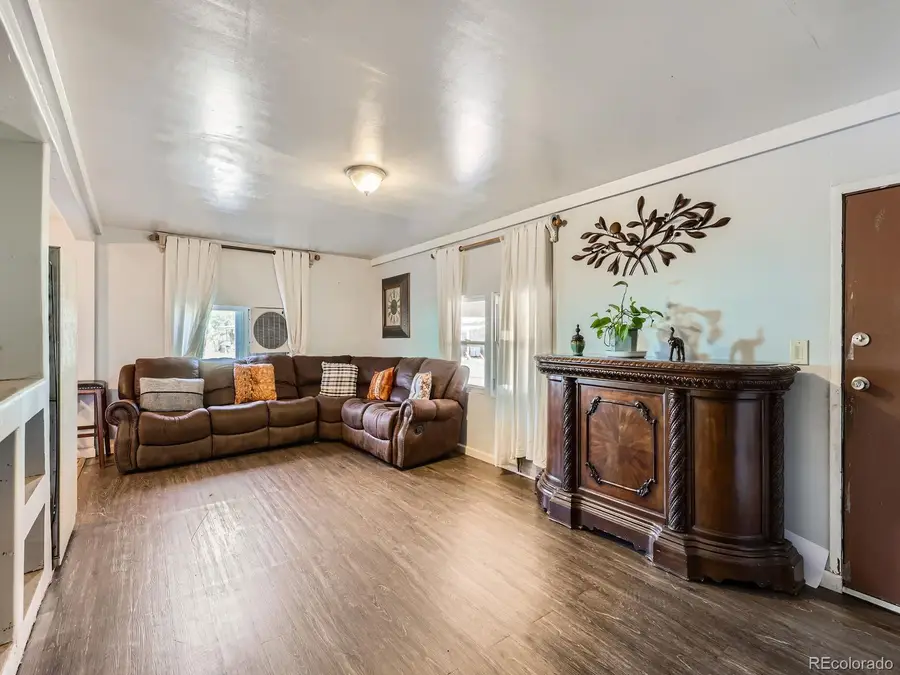5400 Sheridan Boulevard, Denver, CO 80002
Local realty services provided by:ERA New Age



5400 Sheridan Boulevard,Denver, CO 80002
$135,000
- 4 Beds
- 2 Baths
- 1,344 sq. ft.
- Mobile / Manufactured
- Active
Listed by:tiffany rivera720-325-7265
Office:nav real estate
MLS#:8921105
Source:ML
Price summary
- Price:$135,000
- Price per sq. ft.:$100.45
About this home
Step into comfort and charm with this inviting 4-bedroom, 2-bathroom home nestled in Adams County, right on the Denver/Arvada line. Sitting on a generous corner lot, this home offers a private fenced yard—perfect for backyard barbecues, playing with pets, or simply relaxing in your own outdoor space. With 6 dedicated parking spots, there’s plenty of room for guests, hobbies, or extra vehicles.
Whether you're looking for space to spread out or a place to gather, this home is ready to welcome you!
______________
Disfruta de la comodidad y calidez de esta encantadora casa de 4 habitaciones y 2 baños, ubicada en el condado de Adams, justo en la línea entre Denver y Arvada. Situada en un generoso lote esquinero, esta propiedad cuenta con un patio cercado y privado, ideal para reuniones al aire libre, disfrutar con tus mascotas o simplemente relajarte en tu propio espacio. Además, ofrece 6 espacios de estacionamiento, perfectos para invitados, vehículos adicionales o pasatiempos.
Ya sea que busques más espacio o un lugar donde compartir momentos especiales, ¡este hogar está listo para recibirte!
Contact an agent
Home facts
- Year built:1974
- Listing Id #:8921105
Rooms and interior
- Bedrooms:4
- Total bathrooms:2
- Living area:1,344 sq. ft.
Heating and cooling
- Cooling:Air Conditioning-Room, Attic Fan
- Heating:Forced Air
Structure and exterior
- Roof:Metal
- Year built:1974
- Building area:1,344 sq. ft.
- Lot area:55.11 Acres
Schools
- High school:Westminster
- Middle school:Tennyson Knolls
- Elementary school:Tennyson Knolls
Utilities
- Sewer:Public Sewer
Finances and disclosures
- Price:$135,000
- Price per sq. ft.:$100.45
New listings near 5400 Sheridan Boulevard
- Open Fri, 3 to 5pmNew
 $575,000Active2 beds 1 baths1,234 sq. ft.
$575,000Active2 beds 1 baths1,234 sq. ft.2692 S Quitman Street, Denver, CO 80219
MLS# 3892078Listed by: MILEHIMODERN - New
 $174,000Active1 beds 2 baths1,200 sq. ft.
$174,000Active1 beds 2 baths1,200 sq. ft.9625 E Center Avenue #10C, Denver, CO 80247
MLS# 4677310Listed by: LARK & KEY REAL ESTATE - New
 $425,000Active2 beds 1 baths816 sq. ft.
$425,000Active2 beds 1 baths816 sq. ft.1205 W 39th Avenue, Denver, CO 80211
MLS# 9272130Listed by: LPT REALTY - New
 $379,900Active2 beds 2 baths1,668 sq. ft.
$379,900Active2 beds 2 baths1,668 sq. ft.7865 E Mississippi Avenue #1601, Denver, CO 80247
MLS# 9826565Listed by: RE/MAX LEADERS - New
 $659,000Active5 beds 3 baths2,426 sq. ft.
$659,000Active5 beds 3 baths2,426 sq. ft.3385 Poplar Street, Denver, CO 80207
MLS# 3605934Listed by: MODUS REAL ESTATE - Open Sun, 1 to 3pmNew
 $305,000Active1 beds 1 baths635 sq. ft.
$305,000Active1 beds 1 baths635 sq. ft.444 17th Street #205, Denver, CO 80202
MLS# 4831273Listed by: RE/MAX PROFESSIONALS - Open Sun, 1 to 4pmNew
 $1,550,000Active7 beds 4 baths4,248 sq. ft.
$1,550,000Active7 beds 4 baths4,248 sq. ft.2690 Stuart Street, Denver, CO 80212
MLS# 5632469Listed by: YOUR CASTLE REAL ESTATE INC - Coming Soon
 $2,895,000Coming Soon5 beds 6 baths
$2,895,000Coming Soon5 beds 6 baths2435 S Josephine Street, Denver, CO 80210
MLS# 5897425Listed by: RE/MAX OF CHERRY CREEK - New
 $1,900,000Active2 beds 4 baths4,138 sq. ft.
$1,900,000Active2 beds 4 baths4,138 sq. ft.1201 N Williams Street #17A, Denver, CO 80218
MLS# 5905529Listed by: LIV SOTHEBY'S INTERNATIONAL REALTY - New
 $590,000Active4 beds 2 baths1,835 sq. ft.
$590,000Active4 beds 2 baths1,835 sq. ft.3351 Poplar Street, Denver, CO 80207
MLS# 6033985Listed by: MODUS REAL ESTATE
