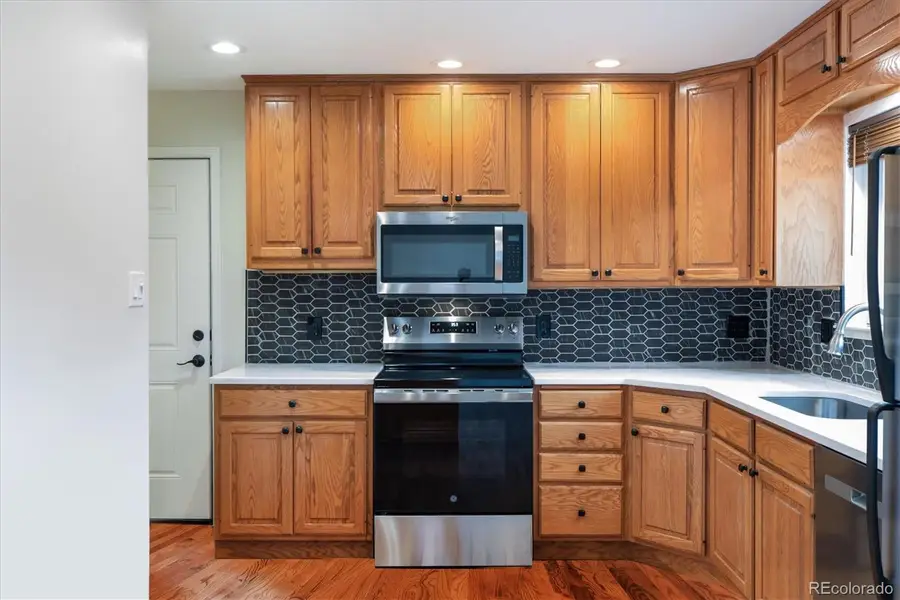5481 E Tennessee Avenue, Denver, CO 80246
Local realty services provided by:LUX Denver ERA Powered



Listed by:andrew malkoskiAMalkoski@DEN100.com,303-902-8209
Office:the denver 100 llc.
MLS#:7149641
Source:ML
Price summary
- Price:$625,000
- Price per sq. ft.:$255.73
About this home
This well-loved Virginia Vale ranch combines mid-century charm with thoughtful, modern updates. Set on a large lot, the home offers three bedrooms, two bathrooms, and original hardwood floors that add character and warmth throughout. A large picture window fills the sunny living room with natural light—an inviting space to unwind. The kitchen has been tastefully updated with new countertops, a beautiful sink, stylish backsplash, and modern appliances. It’s bright, functional, and ready for everything from casual weeknight meals to weekend gatherings. Out back, a spacious yard with raised garden beds is perfect for growing sweet peas, cherry tomatoes, and kohlrabi all summer long. South facing and located in a quiet, tight-knit neighborhood with longtime, welcoming neighbors, this home is just minutes from Cherry Creek North, I-25, parks, and the Cherry Creek Trail—offering easy access to some of Denver’s best shopping, dining, and outdoor recreation.
Contact an agent
Home facts
- Year built:1959
- Listing Id #:7149641
Rooms and interior
- Bedrooms:3
- Total bathrooms:2
- Full bathrooms:1
- Living area:2,444 sq. ft.
Heating and cooling
- Cooling:Central Air
- Heating:Forced Air
Structure and exterior
- Year built:1959
- Building area:2,444 sq. ft.
- Lot area:0.19 Acres
Schools
- High school:George Washington
- Middle school:Hill
- Elementary school:McMeen
Utilities
- Water:Public
- Sewer:Public Sewer
Finances and disclosures
- Price:$625,000
- Price per sq. ft.:$255.73
- Tax amount:$3,176 (2024)
New listings near 5481 E Tennessee Avenue
- Open Fri, 3 to 5pmNew
 $575,000Active2 beds 1 baths1,234 sq. ft.
$575,000Active2 beds 1 baths1,234 sq. ft.2692 S Quitman Street, Denver, CO 80219
MLS# 3892078Listed by: MILEHIMODERN - New
 $174,000Active1 beds 2 baths1,200 sq. ft.
$174,000Active1 beds 2 baths1,200 sq. ft.9625 E Center Avenue #10C, Denver, CO 80247
MLS# 4677310Listed by: LARK & KEY REAL ESTATE - New
 $425,000Active2 beds 1 baths816 sq. ft.
$425,000Active2 beds 1 baths816 sq. ft.1205 W 39th Avenue, Denver, CO 80211
MLS# 9272130Listed by: LPT REALTY - New
 $379,900Active2 beds 2 baths1,668 sq. ft.
$379,900Active2 beds 2 baths1,668 sq. ft.7865 E Mississippi Avenue #1601, Denver, CO 80247
MLS# 9826565Listed by: RE/MAX LEADERS - New
 $659,000Active5 beds 3 baths2,426 sq. ft.
$659,000Active5 beds 3 baths2,426 sq. ft.3385 Poplar Street, Denver, CO 80207
MLS# 3605934Listed by: MODUS REAL ESTATE - Open Sun, 1 to 3pmNew
 $305,000Active1 beds 1 baths635 sq. ft.
$305,000Active1 beds 1 baths635 sq. ft.444 17th Street #205, Denver, CO 80202
MLS# 4831273Listed by: RE/MAX PROFESSIONALS - Open Sun, 1 to 4pmNew
 $1,550,000Active7 beds 4 baths4,248 sq. ft.
$1,550,000Active7 beds 4 baths4,248 sq. ft.2690 Stuart Street, Denver, CO 80212
MLS# 5632469Listed by: YOUR CASTLE REAL ESTATE INC - Coming Soon
 $2,895,000Coming Soon5 beds 6 baths
$2,895,000Coming Soon5 beds 6 baths2435 S Josephine Street, Denver, CO 80210
MLS# 5897425Listed by: RE/MAX OF CHERRY CREEK - New
 $1,900,000Active2 beds 4 baths4,138 sq. ft.
$1,900,000Active2 beds 4 baths4,138 sq. ft.1201 N Williams Street #17A, Denver, CO 80218
MLS# 5905529Listed by: LIV SOTHEBY'S INTERNATIONAL REALTY - New
 $590,000Active4 beds 2 baths1,835 sq. ft.
$590,000Active4 beds 2 baths1,835 sq. ft.3351 Poplar Street, Denver, CO 80207
MLS# 6033985Listed by: MODUS REAL ESTATE
