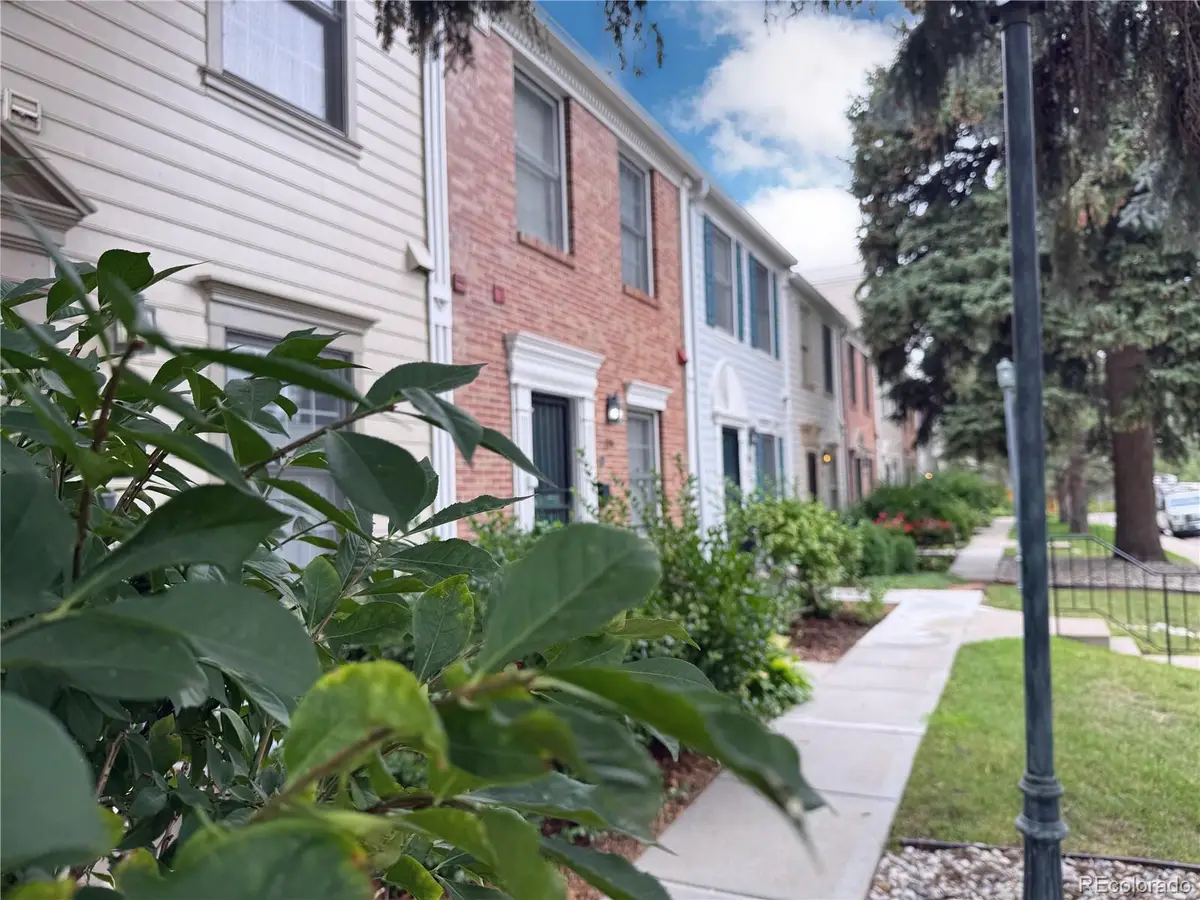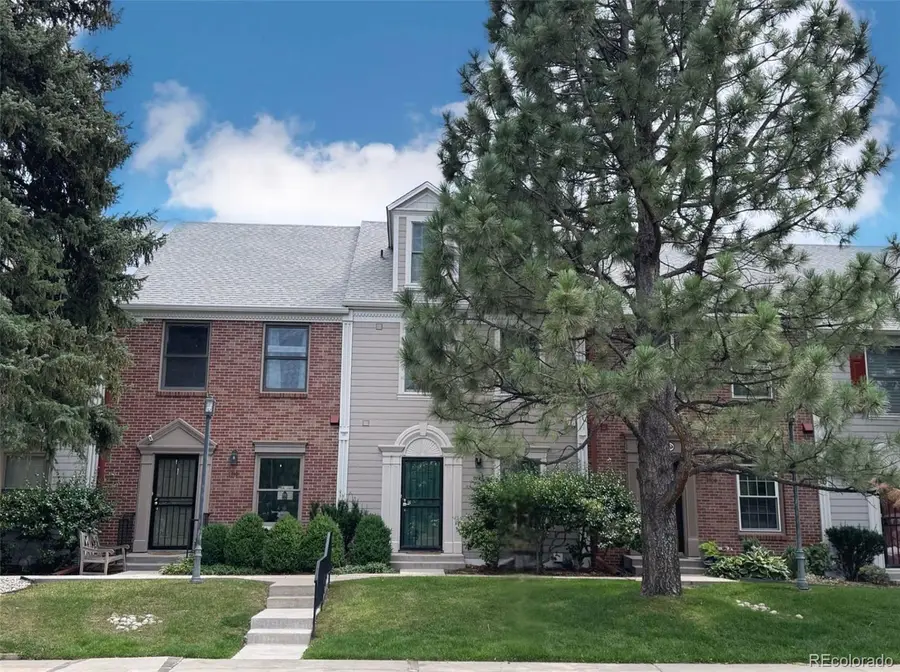5708 E 10th Avenue, Denver, CO 80220
Local realty services provided by:ERA Teamwork Realty



5708 E 10th Avenue,Denver, CO 80220
$850,000
- 4 Beds
- 5 Baths
- 2,700 sq. ft.
- Townhouse
- Active
Listed by:kimberly austinKimberly@AnotherJustSold.com,303-558-2300
Office:exp realty, llc.
MLS#:5160009
Source:ML
Price summary
- Price:$850,000
- Price per sq. ft.:$314.81
- Monthly HOA dues:$541
About this home
Wake up to breathtaking views of Mayfair Park every day in this stunning 3-story townhome, featuring TWO master suites and finished basement, where luxury meets convenience in the perfect and sought after Montclair neighborhood of Denver! This contemporary home sets a benchmark for style and luxury living that beckons to perfection, bringing together the perfect balance of city convenience and neighborhood charm located in close proximity to the sprawling and vibrant City Park, the Denver Museum of Nature and Science, the Denver Zoo, and more! Whether you’re exploring Colorado’s great outdoors, or enjoying the dynamic city living, this location delivers the best of Denver.
Step inside this stunning 2,700 SqFt home, featuring 4 ensuite bedrooms and 5 bathrooms to discover the sleek hardwood floors throughout an open floor plan including a welcoming front entrance, a spacious great room, open dining area, gourmet kitchen, power bath, and features a warm and inviting ambiance with premium finishes. The second level features two spacious ensuite bedrooms, including the first primary suite with an ensuite 5-piece bathroom, walk-in closet, and niche—perfect for an office space. Perched on the uppermost level, the second primary suite serves as a private sanctuary designed for complete relaxation and features high vaulted ceilings and a dedicated retreat thoughtfully designed for both style, function, and a true serene escape. The finished basement offers incredible versatility, featuring a flex space which could be used as great room, an in-home gym, a play area, or...you decide. The basement also offers an additional ensuite bedroom, laundry room, and 3 storage rooms. Step outside to your professionally landscaped private patio—a wonderful space perfect for summer grilling, gardening, or simply unwinding. Additional highlights include a detached two-car garage, Anderson windows, stainless appliances, fresh paint, newer carpeting, and so much more.
Contact an agent
Home facts
- Year built:1994
- Listing Id #:5160009
Rooms and interior
- Bedrooms:4
- Total bathrooms:5
- Full bathrooms:4
- Half bathrooms:1
- Living area:2,700 sq. ft.
Heating and cooling
- Cooling:Central Air
- Heating:Forced Air, Natural Gas
Structure and exterior
- Roof:Composition
- Year built:1994
- Building area:2,700 sq. ft.
- Lot area:0.04 Acres
Schools
- High school:George Washington
- Middle school:Hill
- Elementary school:Palmer
Utilities
- Water:Public
- Sewer:Public Sewer
Finances and disclosures
- Price:$850,000
- Price per sq. ft.:$314.81
- Tax amount:$3,715 (2023)
New listings near 5708 E 10th Avenue
- Open Fri, 3 to 5pmNew
 $575,000Active2 beds 1 baths1,234 sq. ft.
$575,000Active2 beds 1 baths1,234 sq. ft.2692 S Quitman Street, Denver, CO 80219
MLS# 3892078Listed by: MILEHIMODERN - New
 $174,000Active1 beds 2 baths1,200 sq. ft.
$174,000Active1 beds 2 baths1,200 sq. ft.9625 E Center Avenue #10C, Denver, CO 80247
MLS# 4677310Listed by: LARK & KEY REAL ESTATE - New
 $425,000Active2 beds 1 baths816 sq. ft.
$425,000Active2 beds 1 baths816 sq. ft.1205 W 39th Avenue, Denver, CO 80211
MLS# 9272130Listed by: LPT REALTY - New
 $379,900Active2 beds 2 baths1,668 sq. ft.
$379,900Active2 beds 2 baths1,668 sq. ft.7865 E Mississippi Avenue #1601, Denver, CO 80247
MLS# 9826565Listed by: RE/MAX LEADERS - New
 $659,000Active5 beds 3 baths2,426 sq. ft.
$659,000Active5 beds 3 baths2,426 sq. ft.3385 Poplar Street, Denver, CO 80207
MLS# 3605934Listed by: MODUS REAL ESTATE - Open Sun, 1 to 3pmNew
 $305,000Active1 beds 1 baths635 sq. ft.
$305,000Active1 beds 1 baths635 sq. ft.444 17th Street #205, Denver, CO 80202
MLS# 4831273Listed by: RE/MAX PROFESSIONALS - Open Sun, 1 to 4pmNew
 $1,550,000Active7 beds 4 baths4,248 sq. ft.
$1,550,000Active7 beds 4 baths4,248 sq. ft.2690 Stuart Street, Denver, CO 80212
MLS# 5632469Listed by: YOUR CASTLE REAL ESTATE INC - Coming Soon
 $2,895,000Coming Soon5 beds 6 baths
$2,895,000Coming Soon5 beds 6 baths2435 S Josephine Street, Denver, CO 80210
MLS# 5897425Listed by: RE/MAX OF CHERRY CREEK - New
 $1,900,000Active2 beds 4 baths4,138 sq. ft.
$1,900,000Active2 beds 4 baths4,138 sq. ft.1201 N Williams Street #17A, Denver, CO 80218
MLS# 5905529Listed by: LIV SOTHEBY'S INTERNATIONAL REALTY - New
 $590,000Active4 beds 2 baths1,835 sq. ft.
$590,000Active4 beds 2 baths1,835 sq. ft.3351 Poplar Street, Denver, CO 80207
MLS# 6033985Listed by: MODUS REAL ESTATE
