5955 E 10th Avenue #507, Denver, CO 80220
Local realty services provided by:ERA New Age
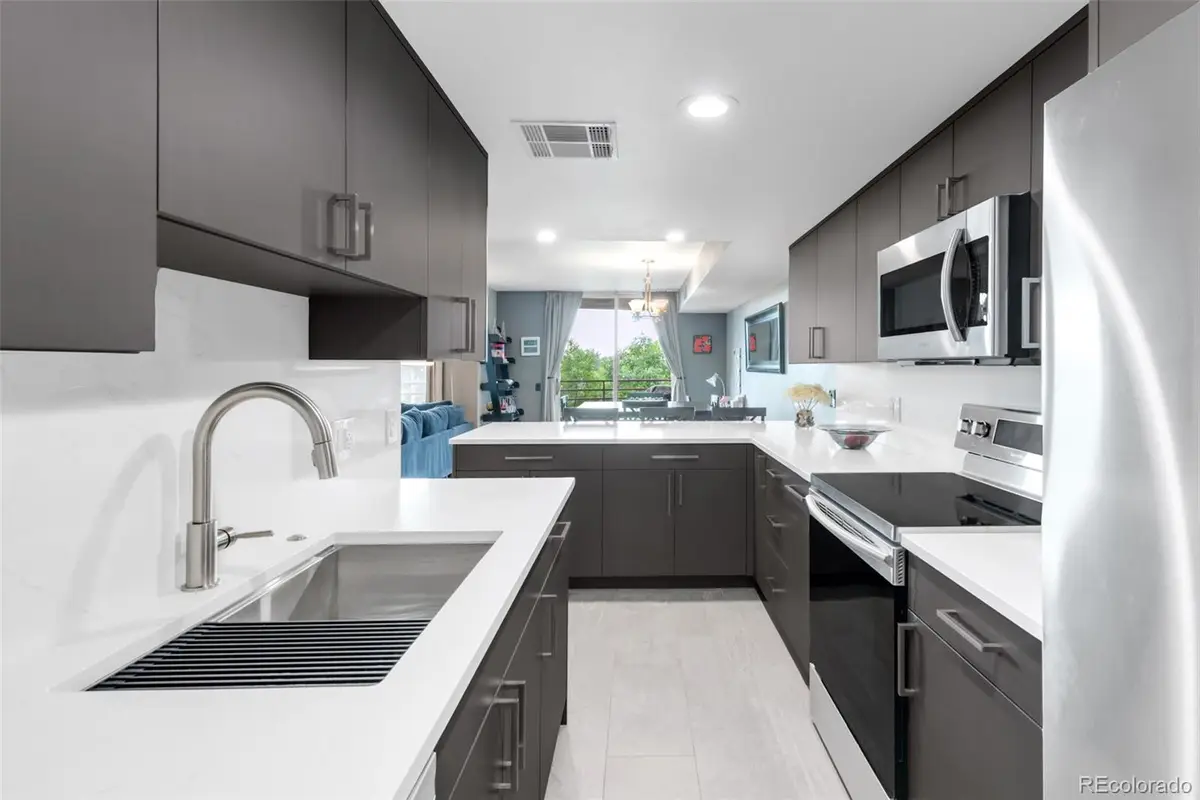
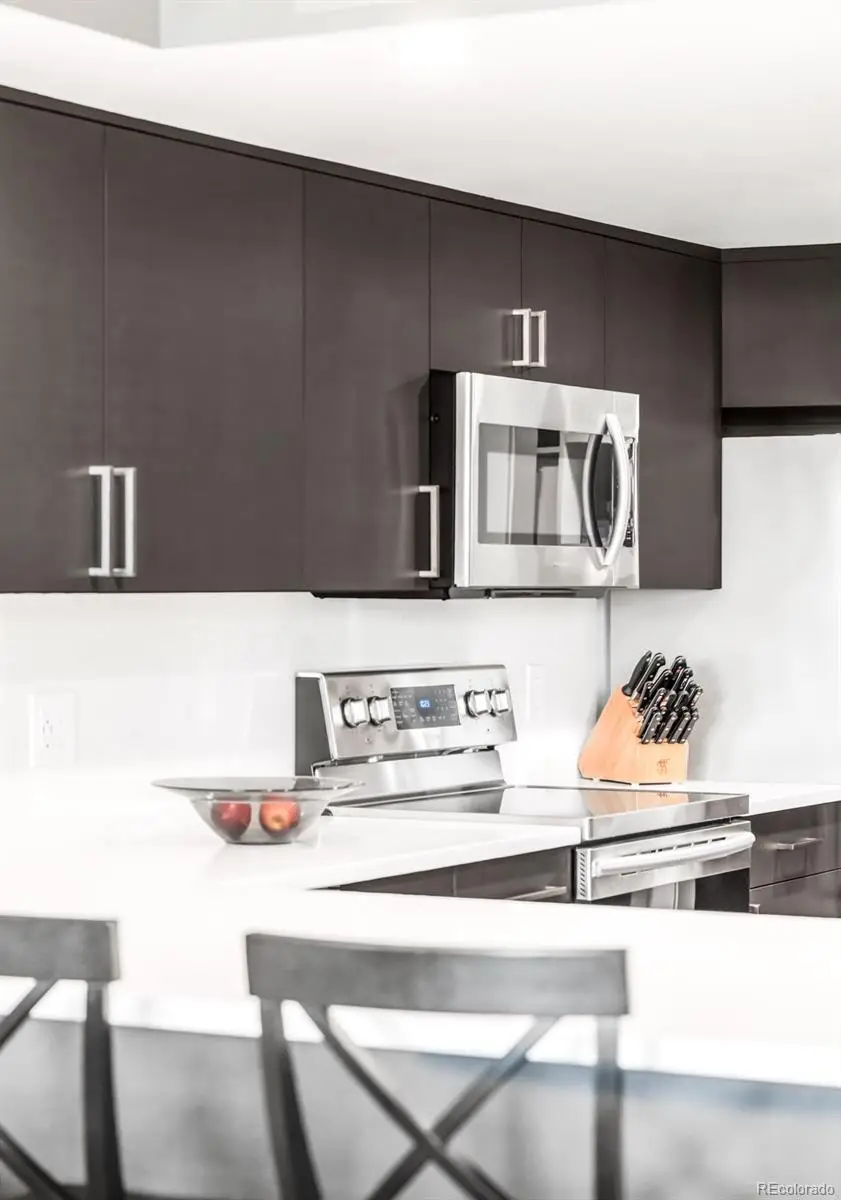
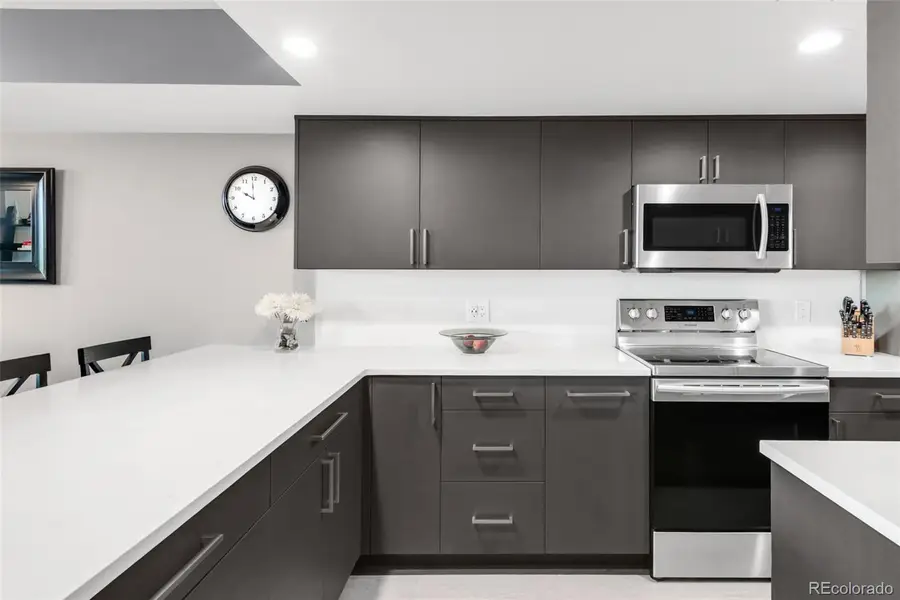
5955 E 10th Avenue #507,Denver, CO 80220
$430,000
- 2 Beds
- 2 Baths
- 1,075 sq. ft.
- Condominium
- Pending
Listed by:corrie leecorrie@milehimodern.com,303-817-9266
Office:milehimodern
MLS#:7913142
Source:ML
Price summary
- Price:$430,000
- Price per sq. ft.:$400
- Monthly HOA dues:$549
About this home
Perched on the east-facing side of a well-maintained building in Mayfair, this impeccably remodeled residence blends high-end finishes with effortless comfort. New carpeting, upgraded lighting and tilt-in windows, fresh paint and new doors and trim lend a polished look throughout. The kitchen is a modern showpiece with custom cabinetry, quartz countertops and backsplash, stainless steel appliances and sleek tile flooring. Enjoy quiet mornings outdoors on an expansive, east-facing balcony. One of two bedrooms, the sizable primary suite includes a built-in closet organizer. Both bathrooms have been thoughtfully updated — featuring heated tile floors, a luxurious walk-in shower in the primary suite and a soaking tub in the second. A laundry area offers a full-size washer and dryer set while a convenient HOA includes water, property insurance, maintenance, landscaping and more. Residents enjoy a central location near Mayfair Park, Jersey Shoppette and the 9+CO dining and retail district.
Contact an agent
Home facts
- Year built:1984
- Listing Id #:7913142
Rooms and interior
- Bedrooms:2
- Total bathrooms:2
- Full bathrooms:1
- Living area:1,075 sq. ft.
Heating and cooling
- Cooling:Central Air
- Heating:Heat Pump
Structure and exterior
- Roof:Membrane
- Year built:1984
- Building area:1,075 sq. ft.
Schools
- High school:George Washington
- Middle school:Hill
- Elementary school:Palmer
Utilities
- Water:Public
- Sewer:Public Sewer
Finances and disclosures
- Price:$430,000
- Price per sq. ft.:$400
- Tax amount:$1,721 (2024)
New listings near 5955 E 10th Avenue #507
- New
 $615,000Active2 beds 2 baths1,409 sq. ft.
$615,000Active2 beds 2 baths1,409 sq. ft.2337 S Acoma Street, Denver, CO 80223
MLS# 2226698Listed by: EXP REALTY, LLC - Coming Soon
 $525,000Coming Soon2 beds 1 baths
$525,000Coming Soon2 beds 1 baths3221 Krameria Street, Denver, CO 80207
MLS# 2374424Listed by: RE/MAX OF CHERRY CREEK - New
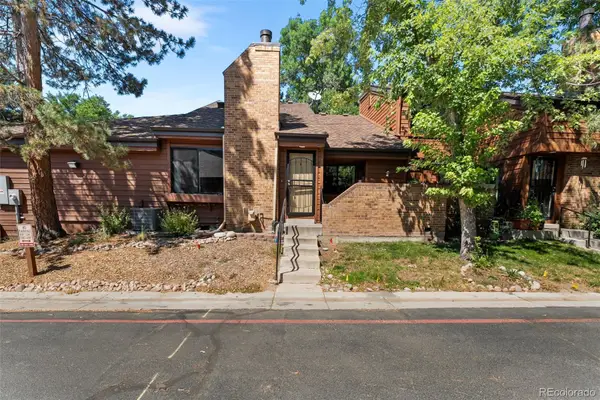 $375,000Active3 beds 2 baths1,722 sq. ft.
$375,000Active3 beds 2 baths1,722 sq. ft.2685 S Dayton Way #105, Denver, CO 80231
MLS# 2553217Listed by: LPT REALTY - Coming Soon
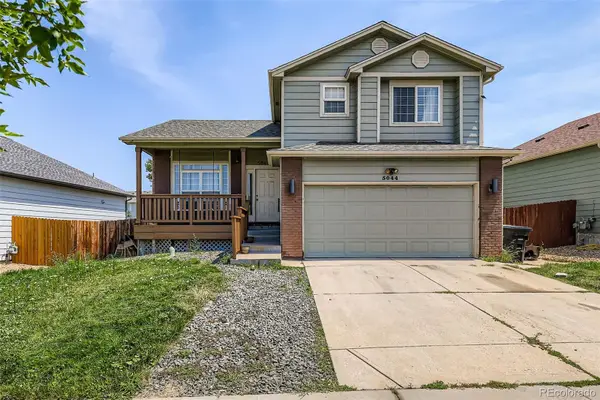 $480,000Coming Soon3 beds 4 baths
$480,000Coming Soon3 beds 4 baths5044 Sable Street, Denver, CO 80239
MLS# 2797462Listed by: COLDWELL BANKER REALTY 18 - New
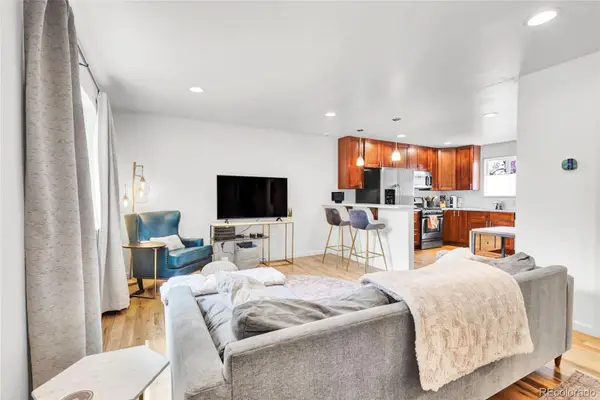 $495,000Active2 beds 2 baths848 sq. ft.
$495,000Active2 beds 2 baths848 sq. ft.3746 Yates Street, Denver, CO 80212
MLS# 4263199Listed by: GENERATOR REAL ESTATE, LLC - New
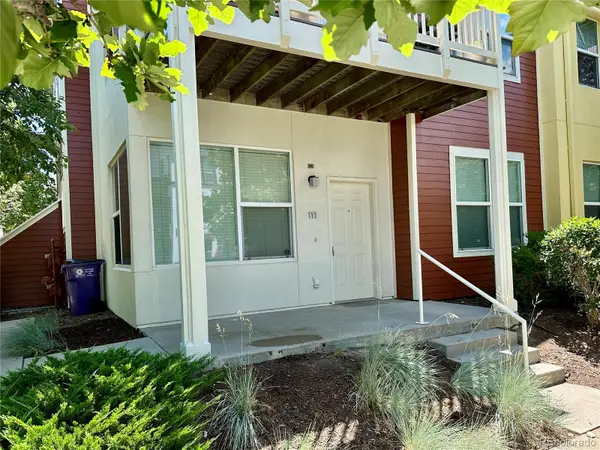 $325,000Active2 beds 1 baths817 sq. ft.
$325,000Active2 beds 1 baths817 sq. ft.2708 Syracuse Street #111, Denver, CO 80238
MLS# 4413358Listed by: LPT REALTY - Open Sat, 11am to 1pmNew
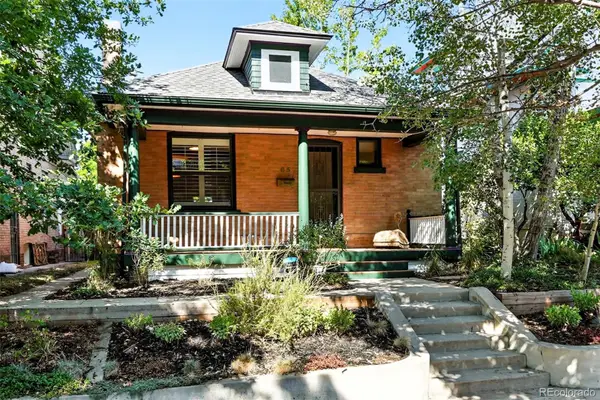 $665,000Active3 beds 1 baths1,240 sq. ft.
$665,000Active3 beds 1 baths1,240 sq. ft.65 S Clarkson Street, Denver, CO 80209
MLS# 4788720Listed by: COMPASS - DENVER - New
 $495,000Active3 beds 3 baths1,606 sq. ft.
$495,000Active3 beds 3 baths1,606 sq. ft.1470 S Quebec Way #123, Denver, CO 80231
MLS# 5901233Listed by: KENTWOOD REAL ESTATE CHERRY CREEK - New
 $249,900Active1 beds 1 baths616 sq. ft.
$249,900Active1 beds 1 baths616 sq. ft.65 N Clarkson Street #304, Denver, CO 80218
MLS# 5903818Listed by: BRADFORD REAL ESTATE - New
 $560,000Active3 beds 2 baths1,243 sq. ft.
$560,000Active3 beds 2 baths1,243 sq. ft.3835 W 3rd Avenue, Denver, CO 80219
MLS# 7599928Listed by: KELLER WILLIAMS REALTY DOWNTOWN LLC
