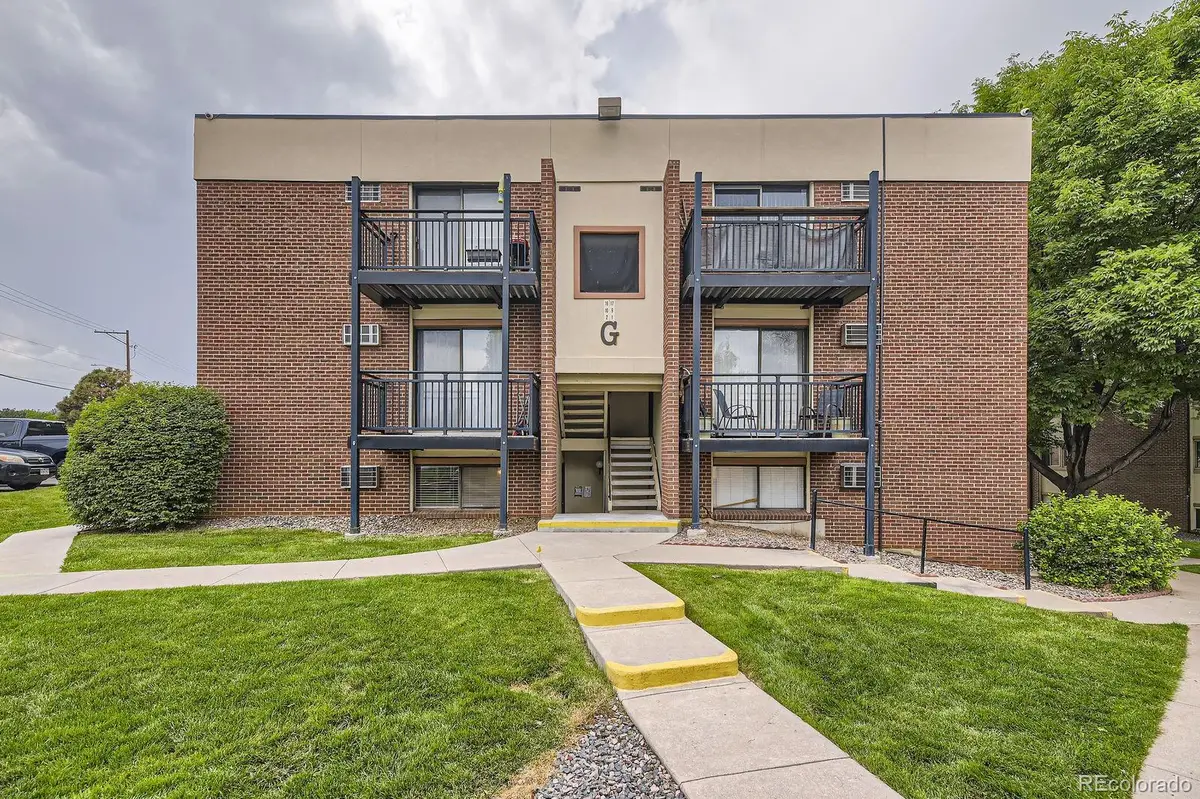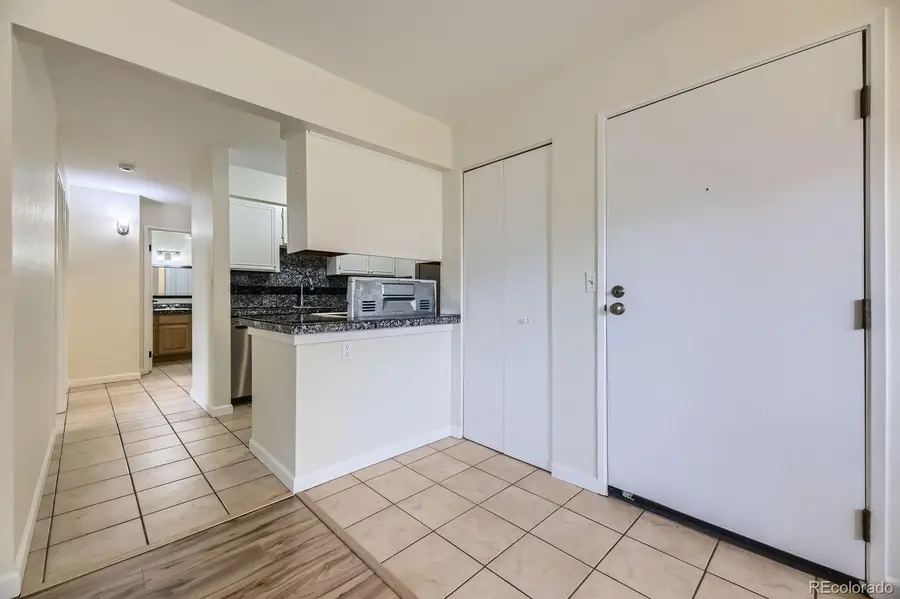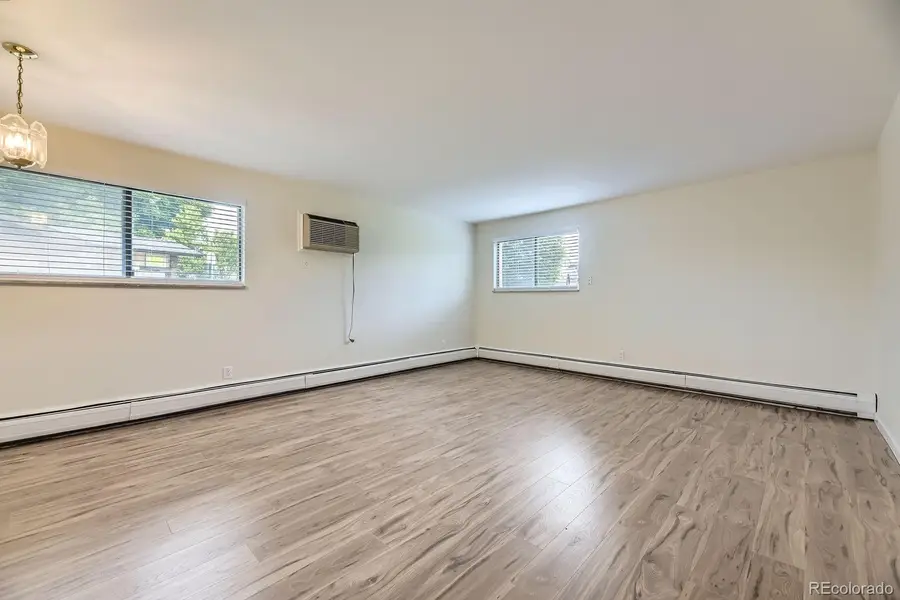5995 W Hampden Avenue #2G, Denver, CO 80227
Local realty services provided by:RONIN Real Estate Professionals ERA Powered



5995 W Hampden Avenue #2G,Denver, CO 80227
$225,000
- 2 Beds
- 1 Baths
- 833 sq. ft.
- Condominium
- Active
Listed by:huy nguyennghuy.re@gmail.com,571-357-8090
Office:signature real estate corp.
MLS#:6083016
Source:ML
Price summary
- Price:$225,000
- Price per sq. ft.:$270.11
- Monthly HOA dues:$384
About this home
Positioned on the first floor, this light-filled unit offers a warm, welcoming atmosphere with a spacious and airy living area enhanced by generous natural light.
The home has been thoughtfully updated with fresh paint throughout, new interior doors, new flooring, new window blinds, and modern light fixtures. The kitchen features a newer dishwasher and refrigerator (both purchased in 2024), and the convenience of in-unit laundry—with washer and dryer included—makes daily living even more comfortable.
Whether you're aiming to build rental income or seeking a long-term residence, this property offers excellent potential. For first-time buyers, it’s an affordable entry into homeownership without compromising on comfort or location.
The HOA has completed several recent improvements, including a new playground and sports courts in 2023, a roof replacement in 2018. Trash and water are included in the HOA dues, and the well-maintained community grounds further enhance the overall appeal.
With easy access to major highways, you're just 15 minutes from downtown Denver and Red Rocks, and moments away from Bear Creek Trail, the Greenbelt, Belmar shopping, dining, and much more!
Contact an agent
Home facts
- Year built:1979
- Listing Id #:6083016
Rooms and interior
- Bedrooms:2
- Total bathrooms:1
- Full bathrooms:1
- Living area:833 sq. ft.
Heating and cooling
- Cooling:Air Conditioning-Room
- Heating:Hot Water
Structure and exterior
- Roof:Composition
- Year built:1979
- Building area:833 sq. ft.
Schools
- High school:John F. Kennedy
- Middle school:Strive Federal
- Elementary school:Traylor Academy
Utilities
- Sewer:Public Sewer
Finances and disclosures
- Price:$225,000
- Price per sq. ft.:$270.11
- Tax amount:$851 (2024)
New listings near 5995 W Hampden Avenue #2G
- Open Fri, 3 to 5pmNew
 $575,000Active2 beds 1 baths1,234 sq. ft.
$575,000Active2 beds 1 baths1,234 sq. ft.2692 S Quitman Street, Denver, CO 80219
MLS# 3892078Listed by: MILEHIMODERN - New
 $174,000Active1 beds 2 baths1,200 sq. ft.
$174,000Active1 beds 2 baths1,200 sq. ft.9625 E Center Avenue #10C, Denver, CO 80247
MLS# 4677310Listed by: LARK & KEY REAL ESTATE - New
 $425,000Active2 beds 1 baths816 sq. ft.
$425,000Active2 beds 1 baths816 sq. ft.1205 W 39th Avenue, Denver, CO 80211
MLS# 9272130Listed by: LPT REALTY - New
 $379,900Active2 beds 2 baths1,668 sq. ft.
$379,900Active2 beds 2 baths1,668 sq. ft.7865 E Mississippi Avenue #1601, Denver, CO 80247
MLS# 9826565Listed by: RE/MAX LEADERS - New
 $659,000Active5 beds 3 baths2,426 sq. ft.
$659,000Active5 beds 3 baths2,426 sq. ft.3385 Poplar Street, Denver, CO 80207
MLS# 3605934Listed by: MODUS REAL ESTATE - Open Sun, 1 to 3pmNew
 $305,000Active1 beds 1 baths635 sq. ft.
$305,000Active1 beds 1 baths635 sq. ft.444 17th Street #205, Denver, CO 80202
MLS# 4831273Listed by: RE/MAX PROFESSIONALS - Open Sun, 1 to 4pmNew
 $1,550,000Active7 beds 4 baths4,248 sq. ft.
$1,550,000Active7 beds 4 baths4,248 sq. ft.2690 Stuart Street, Denver, CO 80212
MLS# 5632469Listed by: YOUR CASTLE REAL ESTATE INC - Coming Soon
 $2,895,000Coming Soon5 beds 6 baths
$2,895,000Coming Soon5 beds 6 baths2435 S Josephine Street, Denver, CO 80210
MLS# 5897425Listed by: RE/MAX OF CHERRY CREEK - New
 $1,900,000Active2 beds 4 baths4,138 sq. ft.
$1,900,000Active2 beds 4 baths4,138 sq. ft.1201 N Williams Street #17A, Denver, CO 80218
MLS# 5905529Listed by: LIV SOTHEBY'S INTERNATIONAL REALTY - New
 $590,000Active4 beds 2 baths1,835 sq. ft.
$590,000Active4 beds 2 baths1,835 sq. ft.3351 Poplar Street, Denver, CO 80207
MLS# 6033985Listed by: MODUS REAL ESTATE
