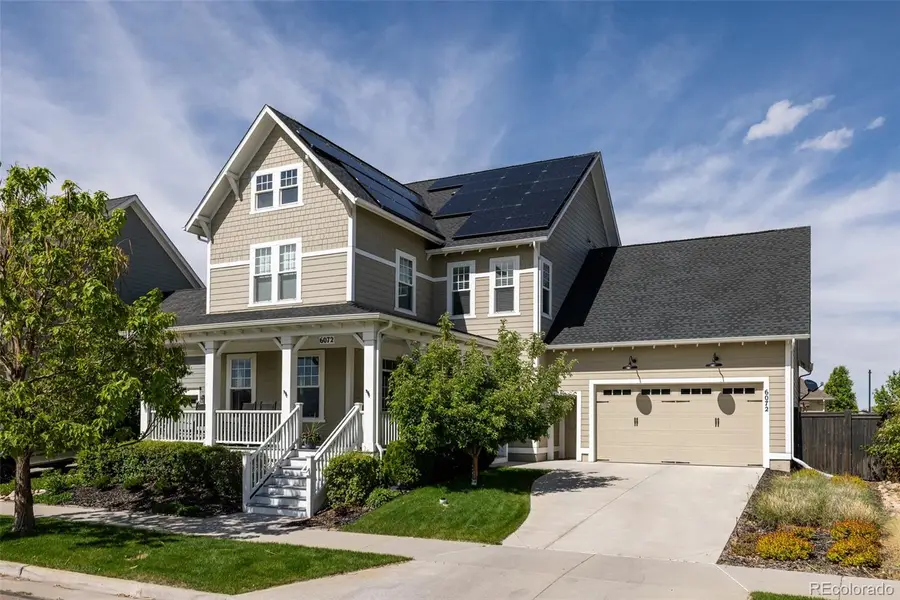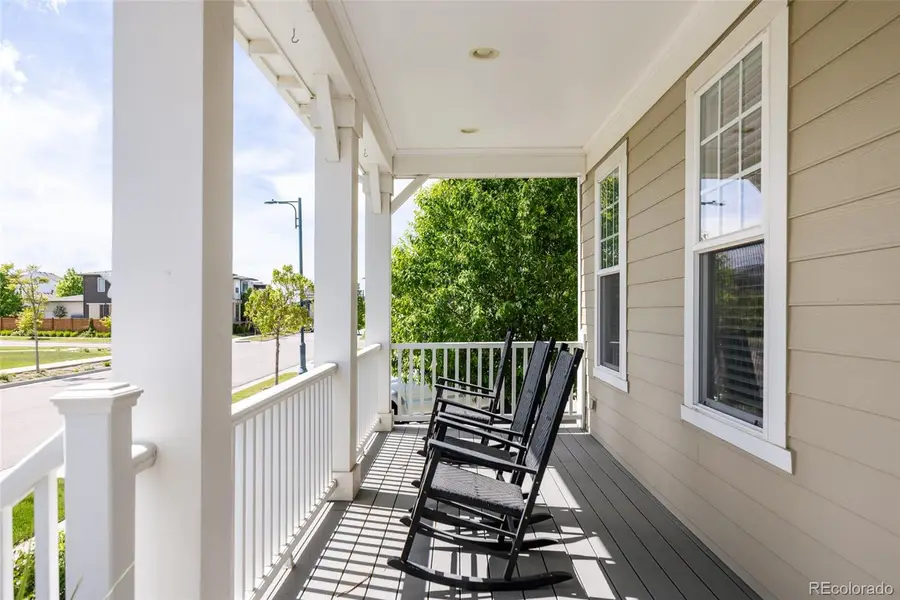6072 Chester Street, Denver, CO 80238
Local realty services provided by:ERA Shields Real Estate



6072 Chester Street,Denver, CO 80238
$1,490,000
- 4 Beds
- 4 Baths
- 4,594 sq. ft.
- Single family
- Active
Listed by:kim koubakim.kouba@compass.com,303-204-8215
Office:compass - denver
MLS#:4916601
Source:ML
Price summary
- Price:$1,490,000
- Price per sq. ft.:$324.34
- Monthly HOA dues:$56
About this home
JUST IN TIME FOR SUMMER! A classic Parkwood home, inspired by those timeless New England seaside resorts, has just crested on to the market. And like that chillaxin’ coastal holiday you’re dreaming of, this home, while enjoying easy commutes to Anschutz, DIA and Downtown, is settled on a QUIET POCKET PARK where neighbors build community by connecting on generously-sized and social ‘sit and sip’ front porches, gathering to toss the ball to Rover, or maybe just watching the kids play a game of pirate together! Awash in a neutral beachy color palette, the home captures that Cape Cod aesthetic with its dormered roof line and decorative corbels, the 9 over 1 detailed windowpanes you don’t see everyday, and shingled siding embellishments. Bright and breezy, the open floor plan connects a large grassy yard and a natty carefree deck by way of big glass doors. The kitchen with its really lovely fawn color cabinets, herringbone backsplash, and subtly veined quartz countertops, has Jenn-Air appliances and a walk-in pantry big enough for a coffee station and even an herb garden! It joins the sitting room anchored with a gas fireplace and the dining room with its shiplap wall accents and weathered reclaimed doors hung to close off the MUDROOM with its custom built-ins. And if that wide open main floor isn’t enough, you’ll find the basement a player’s dream…yes, we’re talking about polished concrete floors and all the room for ping pong, foosball, and movie night…all at once! Discerning buyers will love the deep crown molding, the tray ceiling and elevated tile in the primary suite, and the transom window topped French doors offering the DEDICATED OFFICE access to that front porch. ‘Practical you’ will be thrilled with the FULLY OWNED SOLAR PANELS, the 3 CAR TANDEM GARAGE with extra service doors, and perhaps the most SUPERBLY FINISHED UPSTAIRS LAUNDRY tricked out with a clever folding table and a DOG WASHING STATION. Behold the art of elevated home making!
Contact an agent
Home facts
- Year built:2017
- Listing Id #:4916601
Rooms and interior
- Bedrooms:4
- Total bathrooms:4
- Full bathrooms:3
- Half bathrooms:1
- Living area:4,594 sq. ft.
Heating and cooling
- Cooling:Central Air
- Heating:Forced Air
Structure and exterior
- Roof:Composition
- Year built:2017
- Building area:4,594 sq. ft.
- Lot area:0.15 Acres
Schools
- High school:Northfield
- Middle school:McAuliffe International
- Elementary school:Willow
Utilities
- Water:Public
- Sewer:Public Sewer
Finances and disclosures
- Price:$1,490,000
- Price per sq. ft.:$324.34
- Tax amount:$12,867 (2024)
New listings near 6072 Chester Street
- Coming Soon
 $215,000Coming Soon2 beds 1 baths
$215,000Coming Soon2 beds 1 baths710 S Clinton Street #11A, Denver, CO 80247
MLS# 5818113Listed by: KENTWOOD REAL ESTATE CITY PROPERTIES - New
 $315,000Active2 beds 2 baths1,316 sq. ft.
$315,000Active2 beds 2 baths1,316 sq. ft.3855 S Monaco Street #173, Denver, CO 80237
MLS# 6864142Listed by: BARON ENTERPRISES INC - Open Sat, 11am to 1pmNew
 $350,000Active3 beds 3 baths1,888 sq. ft.
$350,000Active3 beds 3 baths1,888 sq. ft.1200 S Monaco St Parkway #24, Denver, CO 80224
MLS# 1754871Listed by: COLDWELL BANKER GLOBAL LUXURY DENVER - New
 $875,000Active6 beds 2 baths1,875 sq. ft.
$875,000Active6 beds 2 baths1,875 sq. ft.946 S Leyden Street, Denver, CO 80224
MLS# 4193233Listed by: YOUR CASTLE REAL ESTATE INC - Open Fri, 4 to 6pmNew
 $920,000Active2 beds 2 baths2,095 sq. ft.
$920,000Active2 beds 2 baths2,095 sq. ft.2090 Bellaire Street, Denver, CO 80207
MLS# 5230796Listed by: KENTWOOD REAL ESTATE CITY PROPERTIES - New
 $4,350,000Active6 beds 6 baths6,038 sq. ft.
$4,350,000Active6 beds 6 baths6,038 sq. ft.1280 S Gaylord Street, Denver, CO 80210
MLS# 7501242Listed by: VINTAGE HOMES OF DENVER, INC. - New
 $415,000Active2 beds 1 baths745 sq. ft.
$415,000Active2 beds 1 baths745 sq. ft.1760 Wabash Street, Denver, CO 80220
MLS# 8611239Listed by: DVX PROPERTIES LLC - Coming Soon
 $890,000Coming Soon4 beds 4 baths
$890,000Coming Soon4 beds 4 baths4020 Fenton Court, Denver, CO 80212
MLS# 9189229Listed by: TRAILHEAD RESIDENTIAL GROUP - Open Fri, 4 to 6pmNew
 $3,695,000Active6 beds 8 baths6,306 sq. ft.
$3,695,000Active6 beds 8 baths6,306 sq. ft.1018 S Vine Street, Denver, CO 80209
MLS# 1595817Listed by: LIV SOTHEBY'S INTERNATIONAL REALTY - New
 $320,000Active2 beds 2 baths1,607 sq. ft.
$320,000Active2 beds 2 baths1,607 sq. ft.7755 E Quincy Avenue #T68, Denver, CO 80237
MLS# 5705019Listed by: PORCHLIGHT REAL ESTATE GROUP
