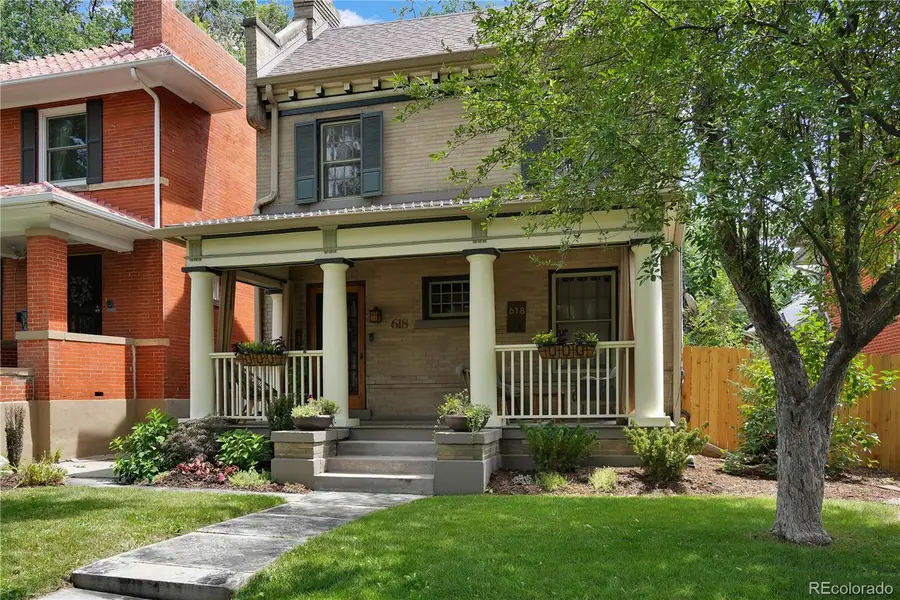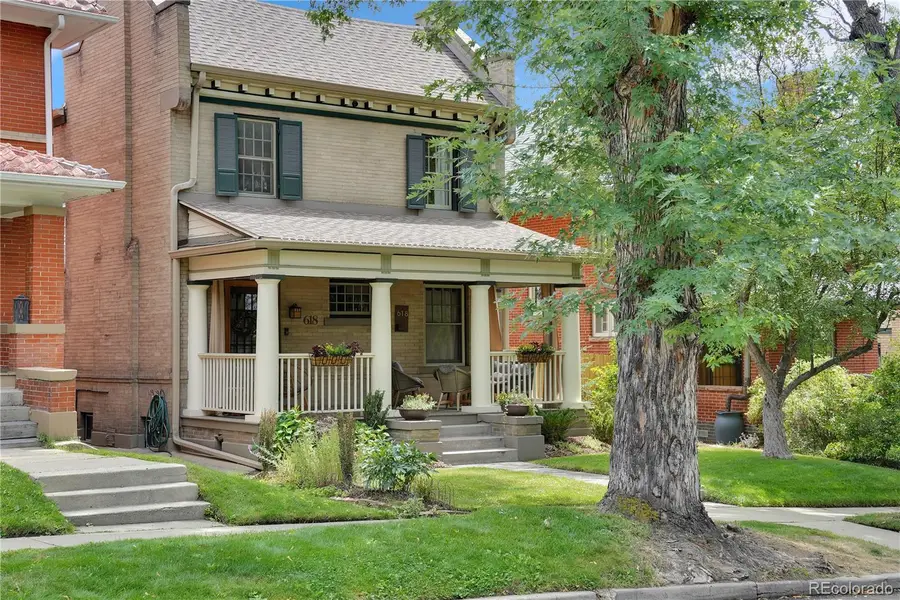618 Emerson Street, Denver, CO 80218
Local realty services provided by:LUX Denver ERA Powered



618 Emerson Street,Denver, CO 80218
$1,050,000
- 3 Beds
- 2 Baths
- 2,477 sq. ft.
- Single family
- Active
Listed by:vesta homesVestaHomes@kentwood.com
Office:kentwood real estate dtc, llc.
MLS#:8378347
Source:ML
Price summary
- Price:$1,050,000
- Price per sq. ft.:$423.9
About this home
Nestled between Cheesman Park, Alamo Placita, and Governor’s Park, this move-in ready home beautifully blends historic elegance with modern updates. A covered front patio offers the perfect outdoor living space to enjoy the charm of one of Denver’s most desirable neighborhoods. Inside, a cozy sitting area with a gas fireplace, built-in shelving, and original staircase welcomes you home. The adjacent living room is filled with natural light, highlighting the original hardwood floors, wood-trimmed windows, and crown molding. French doors lead to a spacious formal dining room, complete with an original built-in hutch and china cabinet. An updated kitchen features granite countertops, modern cabinetry, a garden window, and direct access to the private backyard patio. Upstairs, the primary suite boasts original wood floors, dual walk-in closets, recessed lighting, and an en-suite three-quarter bathroom with marble tile flooring. Two additional bedrooms and a full bath with a charming clawfoot tub complete the second level. The basement includes a versatile flex space with new luxury vinyl flooring and exposed brick walls—perfect for a home office, gym, or media room. A large laundry room with sink and utility/storage space offer added functionality. The landscaped backyard features a spacious brick patio, a new dog run, and a newer oversized 2-car garage. Recent upgrades include new A/C, newer furnace, and lead water line replacement. Architectural plans for a future basement remodel are available. Location cannot be beat with easy access to the Cherry Creek Trail, Downtown Denver, Cherry Creek North & Denver Botanic Gardens along with countless restaurants, coffee shops and parks within blocks. www.618Emerson.com
Contact an agent
Home facts
- Year built:1908
- Listing Id #:8378347
Rooms and interior
- Bedrooms:3
- Total bathrooms:2
- Full bathrooms:1
- Living area:2,477 sq. ft.
Heating and cooling
- Cooling:Central Air
- Heating:Forced Air, Natural Gas
Structure and exterior
- Roof:Composition
- Year built:1908
- Building area:2,477 sq. ft.
- Lot area:0.11 Acres
Schools
- High school:East
- Middle school:Morey
- Elementary school:Dora Moore
Utilities
- Water:Public
- Sewer:Public Sewer
Finances and disclosures
- Price:$1,050,000
- Price per sq. ft.:$423.9
- Tax amount:$5,478 (2024)
New listings near 618 Emerson Street
- Coming Soon
 $215,000Coming Soon2 beds 1 baths
$215,000Coming Soon2 beds 1 baths710 S Clinton Street #11A, Denver, CO 80247
MLS# 5818113Listed by: KENTWOOD REAL ESTATE CITY PROPERTIES - New
 $425,000Active1 beds 1 baths801 sq. ft.
$425,000Active1 beds 1 baths801 sq. ft.3034 N High Street, Denver, CO 80205
MLS# 5424516Listed by: REDFIN CORPORATION - New
 $315,000Active2 beds 2 baths1,316 sq. ft.
$315,000Active2 beds 2 baths1,316 sq. ft.3855 S Monaco Street #173, Denver, CO 80237
MLS# 6864142Listed by: BARON ENTERPRISES INC - Open Sat, 11am to 1pmNew
 $350,000Active3 beds 3 baths1,888 sq. ft.
$350,000Active3 beds 3 baths1,888 sq. ft.1200 S Monaco St Parkway #24, Denver, CO 80224
MLS# 1754871Listed by: COLDWELL BANKER GLOBAL LUXURY DENVER - New
 $875,000Active6 beds 2 baths1,875 sq. ft.
$875,000Active6 beds 2 baths1,875 sq. ft.946 S Leyden Street, Denver, CO 80224
MLS# 4193233Listed by: YOUR CASTLE REAL ESTATE INC - Open Fri, 4 to 6pmNew
 $920,000Active2 beds 2 baths2,095 sq. ft.
$920,000Active2 beds 2 baths2,095 sq. ft.2090 Bellaire Street, Denver, CO 80207
MLS# 5230796Listed by: KENTWOOD REAL ESTATE CITY PROPERTIES - New
 $4,350,000Active6 beds 6 baths6,038 sq. ft.
$4,350,000Active6 beds 6 baths6,038 sq. ft.1280 S Gaylord Street, Denver, CO 80210
MLS# 7501242Listed by: VINTAGE HOMES OF DENVER, INC. - New
 $415,000Active2 beds 1 baths745 sq. ft.
$415,000Active2 beds 1 baths745 sq. ft.1760 Wabash Street, Denver, CO 80220
MLS# 8611239Listed by: DVX PROPERTIES LLC - Coming Soon
 $890,000Coming Soon4 beds 4 baths
$890,000Coming Soon4 beds 4 baths4020 Fenton Court, Denver, CO 80212
MLS# 9189229Listed by: TRAILHEAD RESIDENTIAL GROUP - Open Fri, 4 to 6pmNew
 $3,695,000Active6 beds 8 baths6,306 sq. ft.
$3,695,000Active6 beds 8 baths6,306 sq. ft.1018 S Vine Street, Denver, CO 80209
MLS# 1595817Listed by: LIV SOTHEBY'S INTERNATIONAL REALTY

