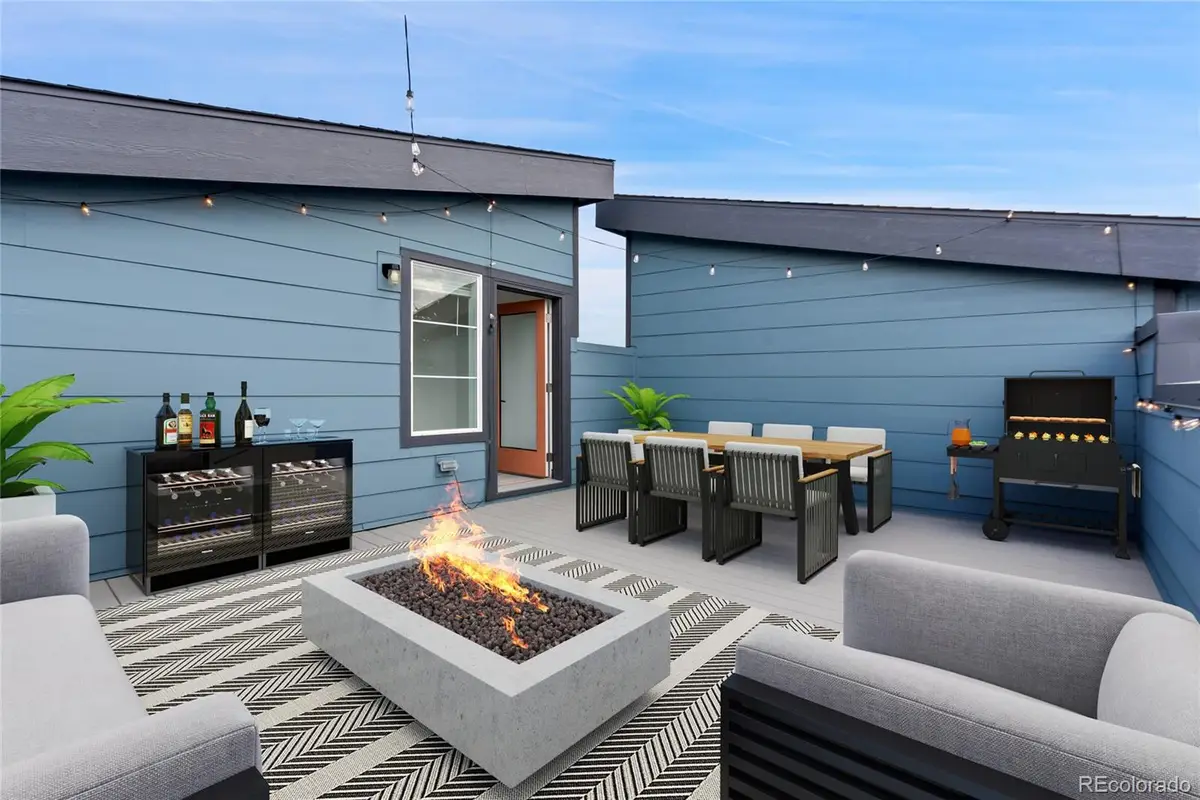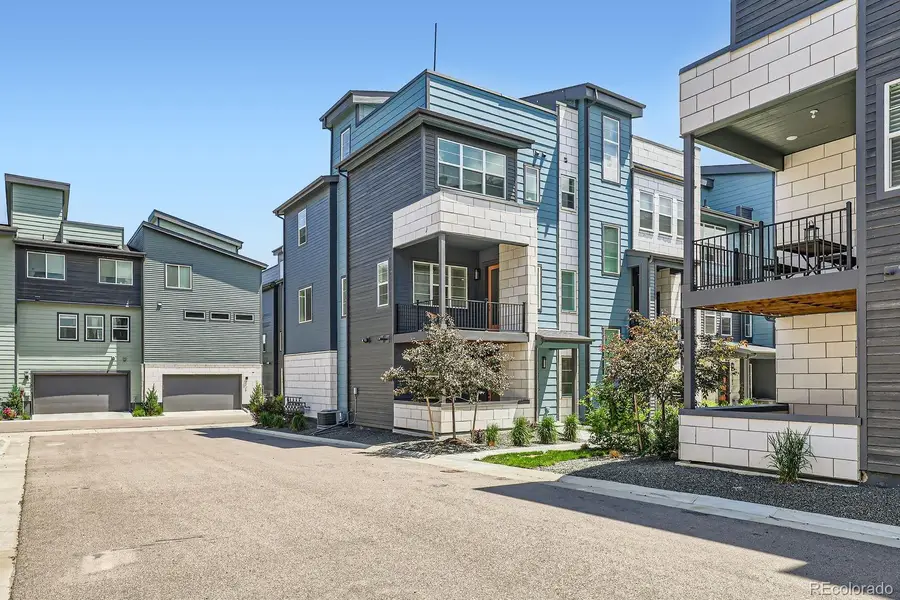6791 Navajo Court, Denver, CO 80221
Local realty services provided by:ERA Shields Real Estate



6791 Navajo Court,Denver, CO 80221
$615,000
- 4 Beds
- 4 Baths
- 2,082 sq. ft.
- Townhouse
- Active
Listed by:elise kaynorelise@ortizandassociatesinc.com,303-588-0391
Office:ortiz & associate inc.
MLS#:9595297
Source:ML
Price summary
- Price:$615,000
- Price per sq. ft.:$295.39
- Monthly HOA dues:$100
About this home
Modern Comfort with a View. End-Unit Townhome in Midtown at Clear Creek
Welcome to a lifestyle upgrade. This sleek, sun-drenched end-unit townhome blends modern design with Colorado charm—featuring an open-concept layout, soaring ceilings, and rooftop mountain views that bring the outdoors in.
Spanning three thoughtfully designed levels, you'll find 4 bedrooms, 4 bathrooms, and versatile spaces that easily adapt to your needs—whether that’s working remotely, entertaining guests, or relaxing in your own private retreat.
Veteran Bonus: Assume a VA loan at just 3.375% (qualified buyers only) and unlock a $5,000 community-based credit—an unbeatable combo in today’s market.
Key Features You'll Love:
Bright, open floorplan with floor-to-ceiling windows and a cozy fireplace
Chef-inspired kitchen with island seating overlooking the family room
Two private patios + a rooftop deck with stunning mountain views
Flexible lower-level suite—perfect as a guest room or office
Oversized 2-car garage with built-in storage & water access
Walkable community near trails, parks, and just 18 minutes to Downtown Denver
Whether you're after weekend adventures or a quiet night under the stars, this home delivers the perfect balance of style, space, and scenery.
Don’t miss this unique offering with serious value for VA buyers.
Schedule your private showing today!
Contact an agent
Home facts
- Year built:2021
- Listing Id #:9595297
Rooms and interior
- Bedrooms:4
- Total bathrooms:4
- Full bathrooms:1
- Half bathrooms:1
- Living area:2,082 sq. ft.
Heating and cooling
- Cooling:Air Conditioning-Room
- Heating:Baseboard, Forced Air
Structure and exterior
- Roof:Composition, Membrane
- Year built:2021
- Building area:2,082 sq. ft.
- Lot area:0.04 Acres
Schools
- High school:Global Lead. Acad. K-12
- Middle school:Trailside Academy
- Elementary school:Trailside Academy
Utilities
- Water:Public
- Sewer:Public Sewer
Finances and disclosures
- Price:$615,000
- Price per sq. ft.:$295.39
- Tax amount:$5,414 (2024)
New listings near 6791 Navajo Court
- Open Fri, 3 to 5pmNew
 $575,000Active2 beds 1 baths1,234 sq. ft.
$575,000Active2 beds 1 baths1,234 sq. ft.2692 S Quitman Street, Denver, CO 80219
MLS# 3892078Listed by: MILEHIMODERN - New
 $174,000Active1 beds 2 baths1,200 sq. ft.
$174,000Active1 beds 2 baths1,200 sq. ft.9625 E Center Avenue #10C, Denver, CO 80247
MLS# 4677310Listed by: LARK & KEY REAL ESTATE - New
 $425,000Active2 beds 1 baths816 sq. ft.
$425,000Active2 beds 1 baths816 sq. ft.1205 W 39th Avenue, Denver, CO 80211
MLS# 9272130Listed by: LPT REALTY - New
 $379,900Active2 beds 2 baths1,668 sq. ft.
$379,900Active2 beds 2 baths1,668 sq. ft.7865 E Mississippi Avenue #1601, Denver, CO 80247
MLS# 9826565Listed by: RE/MAX LEADERS - New
 $659,000Active5 beds 3 baths2,426 sq. ft.
$659,000Active5 beds 3 baths2,426 sq. ft.3385 Poplar Street, Denver, CO 80207
MLS# 3605934Listed by: MODUS REAL ESTATE - Open Sun, 1 to 3pmNew
 $305,000Active1 beds 1 baths635 sq. ft.
$305,000Active1 beds 1 baths635 sq. ft.444 17th Street #205, Denver, CO 80202
MLS# 4831273Listed by: RE/MAX PROFESSIONALS - Open Sun, 1 to 4pmNew
 $1,550,000Active7 beds 4 baths4,248 sq. ft.
$1,550,000Active7 beds 4 baths4,248 sq. ft.2690 Stuart Street, Denver, CO 80212
MLS# 5632469Listed by: YOUR CASTLE REAL ESTATE INC - Coming Soon
 $2,895,000Coming Soon5 beds 6 baths
$2,895,000Coming Soon5 beds 6 baths2435 S Josephine Street, Denver, CO 80210
MLS# 5897425Listed by: RE/MAX OF CHERRY CREEK - New
 $1,900,000Active2 beds 4 baths4,138 sq. ft.
$1,900,000Active2 beds 4 baths4,138 sq. ft.1201 N Williams Street #17A, Denver, CO 80218
MLS# 5905529Listed by: LIV SOTHEBY'S INTERNATIONAL REALTY - New
 $590,000Active4 beds 2 baths1,835 sq. ft.
$590,000Active4 beds 2 baths1,835 sq. ft.3351 Poplar Street, Denver, CO 80207
MLS# 6033985Listed by: MODUS REAL ESTATE
