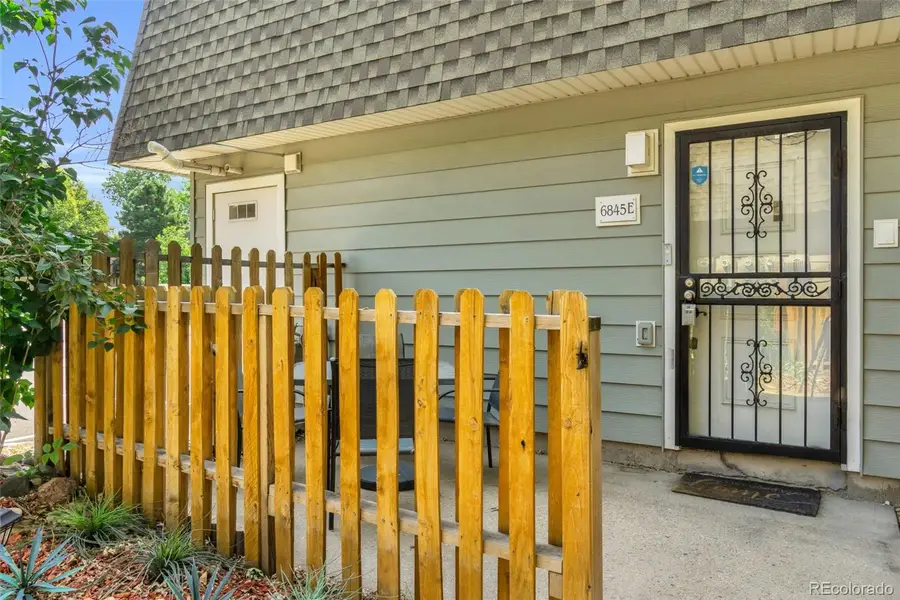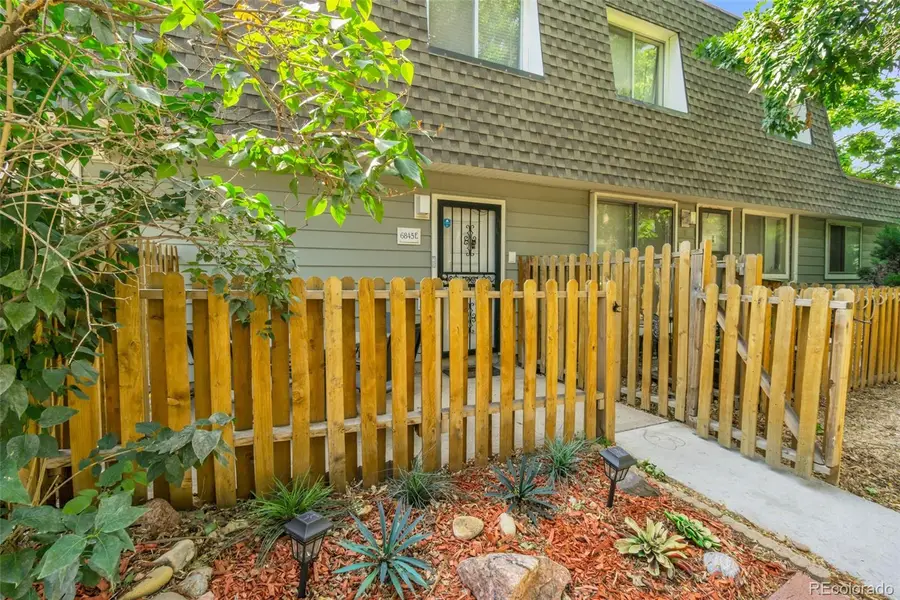6845 E Arizona Avenue #E, Denver, CO 80224
Local realty services provided by:RONIN Real Estate Professionals ERA Powered



Listed by:irving gomezirving.gomez@novellaliving.com,970-319-5279
Office:novella real estate
MLS#:5839801
Source:ML
Price summary
- Price:$295,000
- Price per sq. ft.:$301.33
- Monthly HOA dues:$432
About this home
Nestled in a highly sought-after location, this inviting two-bedroom, one-bathroom condo offers the perfect blend of comfort, style, and convenience. Enjoy a private front patio, ideal for relaxing or outdoor dining. The home features stylish updates including a trendy shiplap wall, a sliding barn door leading to the laundry area, and freshly painted doors that add a modern touch throughout.
The kitchen boasts updated finishes, making it a great space for preparing meals, while the spacious living areas provide plenty of room to unwind. For your convenience, this condo includes two parking spaces one in the garage and another directly behind it.
The community offers excellent amenities, including a refreshing pool, and is situated near beautiful parks perfect for outdoor activities. The location can't be beat just 8 minutes to Lowry Beer Garden, 10 minutes to Cherry Creek Shopping, and quick access to I-25 and I-225, making commuting a breeze.
Don't miss the opportunity to call this charming condo home. Schedule your tour today!
Contact an agent
Home facts
- Year built:1973
- Listing Id #:5839801
Rooms and interior
- Bedrooms:2
- Total bathrooms:1
- Full bathrooms:1
- Living area:979 sq. ft.
Heating and cooling
- Cooling:Central Air
- Heating:Forced Air, Natural Gas
Structure and exterior
- Roof:Composition
- Year built:1973
- Building area:979 sq. ft.
Schools
- High school:George Washington
- Middle school:Hill
- Elementary school:McMeen
Utilities
- Water:Public
- Sewer:Public Sewer
Finances and disclosures
- Price:$295,000
- Price per sq. ft.:$301.33
- Tax amount:$1,311 (2024)
New listings near 6845 E Arizona Avenue #E
- New
 $350,000Active3 beds 3 baths1,888 sq. ft.
$350,000Active3 beds 3 baths1,888 sq. ft.1200 S Monaco St Parkway #24, Denver, CO 80224
MLS# 1754871Listed by: COLDWELL BANKER GLOBAL LUXURY DENVER - New
 $875,000Active6 beds 2 baths1,875 sq. ft.
$875,000Active6 beds 2 baths1,875 sq. ft.946 S Leyden Street, Denver, CO 80224
MLS# 4193233Listed by: YOUR CASTLE REAL ESTATE INC - New
 $920,000Active2 beds 2 baths2,095 sq. ft.
$920,000Active2 beds 2 baths2,095 sq. ft.2090 Bellaire Street, Denver, CO 80207
MLS# 5230796Listed by: KENTWOOD REAL ESTATE CITY PROPERTIES - New
 $4,350,000Active6 beds 6 baths6,038 sq. ft.
$4,350,000Active6 beds 6 baths6,038 sq. ft.1280 S Gaylord Street, Denver, CO 80210
MLS# 7501242Listed by: VINTAGE HOMES OF DENVER, INC. - New
 $415,000Active2 beds 1 baths745 sq. ft.
$415,000Active2 beds 1 baths745 sq. ft.1760 Wabash Street, Denver, CO 80220
MLS# 8611239Listed by: DVX PROPERTIES LLC - Coming Soon
 $890,000Coming Soon4 beds 4 baths
$890,000Coming Soon4 beds 4 baths4020 Fenton Court, Denver, CO 80212
MLS# 9189229Listed by: TRAILHEAD RESIDENTIAL GROUP - New
 $3,695,000Active6 beds 8 baths6,306 sq. ft.
$3,695,000Active6 beds 8 baths6,306 sq. ft.1018 S Vine Street, Denver, CO 80209
MLS# 1595817Listed by: LIV SOTHEBY'S INTERNATIONAL REALTY - New
 $320,000Active2 beds 2 baths1,607 sq. ft.
$320,000Active2 beds 2 baths1,607 sq. ft.7755 E Quincy Avenue #T68, Denver, CO 80237
MLS# 5705019Listed by: PORCHLIGHT REAL ESTATE GROUP - New
 $410,000Active1 beds 1 baths942 sq. ft.
$410,000Active1 beds 1 baths942 sq. ft.925 N Lincoln Street #6J-S, Denver, CO 80203
MLS# 6078000Listed by: NAV REAL ESTATE - New
 $280,000Active0.19 Acres
$280,000Active0.19 Acres3145 W Ada Place, Denver, CO 80219
MLS# 9683635Listed by: ENGEL & VOLKERS DENVER
