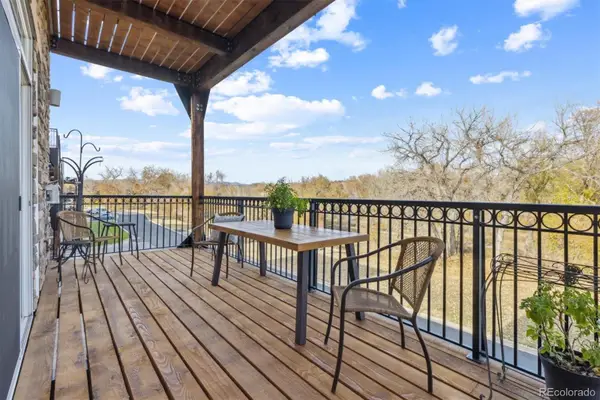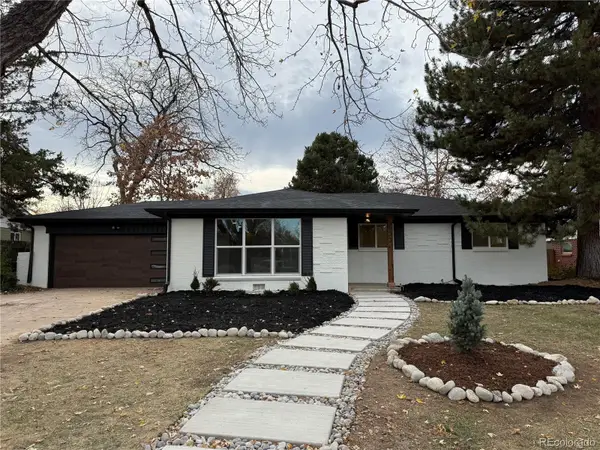6969 W Yale Avenue #81, Denver, CO 80227
Local realty services provided by:ERA Teamwork Realty
6969 W Yale Avenue #81,Denver, CO 80227
$559,900
- 2 Beds
- 3 Baths
- 3,116 sq. ft.
- Condominium
- Active
Listed by: sandy hoppersandy@re-assurance.com,303-271-0707
Office: re-assurance real estate
MLS#:8677722
Source:ML
Price summary
- Price:$559,900
- Price per sq. ft.:$179.69
- Monthly HOA dues:$617
About this home
Welcome home to this beautiful end unit townhome-perfectly situated next to Peak View Park, part of Jefferson county open space. Relax in your private back yard on your deck and enjoy the peace and quiet! This updated and well-maintained home offers a bright and spacious floorplan and many wonderful amenities. The updated kitchen offers a large island with a gas cook top, double ovens, stainless appliances and gorgeous stone countertops. There is plenty of room in the eat-in kitchen area, or you can entertain in the formal dining area. The living room has vaulted ceilings and skylights, and you'll love curling up by the fireplace! There is a dedicated office with built-in shelving on this level, plus a warm and bright sunroom. Upstairs you'll find a spacious primary suite with access to the newly re-built deck overlooking the peaceful open space. The large 5-piece bath is very spacious and the oversized walk-in closet offers plenty of extra room and storage. The secondary full bath upstairs is nicely updated as well. On the lower level you'll see a nice laundry room and access to the garage and in the finished basement there is plenty of room for a secondary living space, a craft room or a work-out room! This home is located close to the Bear Creek Greenbelt and many other parks and hiking trails. You'll love the easy commute to either downtown Denver or quick getaways to the mountains! The siding and roof in the complex have been recently replaced and look fantastic! Other features and amenities include: beautiful plantation shutters, a whole-house fan and beautiful wood flooring on the main level. Great value in this home-come take a look!
Contact an agent
Home facts
- Year built:1983
- Listing ID #:8677722
Rooms and interior
- Bedrooms:2
- Total bathrooms:3
- Full bathrooms:2
- Half bathrooms:1
- Living area:3,116 sq. ft.
Heating and cooling
- Cooling:Attic Fan, Central Air
- Heating:Forced Air, Natural Gas
Structure and exterior
- Roof:Stone-Coated Steel
- Year built:1983
- Building area:3,116 sq. ft.
Schools
- High school:John F. Kennedy
- Middle school:Bear Valley International
- Elementary school:Traylor Academy
Utilities
- Water:Public
- Sewer:Public Sewer
Finances and disclosures
- Price:$559,900
- Price per sq. ft.:$179.69
- Tax amount:$3,201 (2024)
New listings near 6969 W Yale Avenue #81
- New
 $725,000Active5 beds 3 baths2,444 sq. ft.
$725,000Active5 beds 3 baths2,444 sq. ft.6851 E Iliff Place, Denver, CO 80224
MLS# 2417153Listed by: HIGH RIDGE REALTY - New
 $500,000Active2 beds 3 baths2,195 sq. ft.
$500,000Active2 beds 3 baths2,195 sq. ft.6000 W Floyd Avenue #212, Denver, CO 80227
MLS# 3423501Listed by: EQUITY COLORADO REAL ESTATE - New
 $889,000Active2 beds 2 baths1,445 sq. ft.
$889,000Active2 beds 2 baths1,445 sq. ft.4735 W 38th Avenue, Denver, CO 80212
MLS# 8154528Listed by: LIVE.LAUGH.DENVER. REAL ESTATE GROUP - New
 $798,000Active3 beds 2 baths2,072 sq. ft.
$798,000Active3 beds 2 baths2,072 sq. ft.2842 N Glencoe Street, Denver, CO 80207
MLS# 2704555Listed by: COMPASS - DENVER - New
 $820,000Active5 beds 5 baths2,632 sq. ft.
$820,000Active5 beds 5 baths2,632 sq. ft.944 Ivanhoe Street, Denver, CO 80220
MLS# 6464709Listed by: SARA SELLS COLORADO - New
 $400,000Active5 beds 2 baths1,924 sq. ft.
$400,000Active5 beds 2 baths1,924 sq. ft.301 W 78th Place, Denver, CO 80221
MLS# 7795349Listed by: KELLER WILLIAMS PREFERRED REALTY - Coming Soon
 $924,900Coming Soon5 beds 4 baths
$924,900Coming Soon5 beds 4 baths453 S Oneida Way, Denver, CO 80224
MLS# 8656263Listed by: BROKERS GUILD HOMES - Coming Soon
 $360,000Coming Soon2 beds 2 baths
$360,000Coming Soon2 beds 2 baths9850 W Stanford Avenue #D, Littleton, CO 80123
MLS# 5719541Listed by: COLDWELL BANKER REALTY 18 - New
 $375,000Active2 beds 2 baths1,044 sq. ft.
$375,000Active2 beds 2 baths1,044 sq. ft.8755 W Berry Avenue #201, Littleton, CO 80123
MLS# 2529716Listed by: KENTWOOD REAL ESTATE CHERRY CREEK - New
 $525,000Active3 beds 2 baths1,335 sq. ft.
$525,000Active3 beds 2 baths1,335 sq. ft.3678 S Newland Street, Denver, CO 80235
MLS# 3623827Listed by: NAV REAL ESTATE
