7020 Avrum Drive, Denver, CO 80221
Local realty services provided by:RONIN Real Estate Professionals ERA Powered

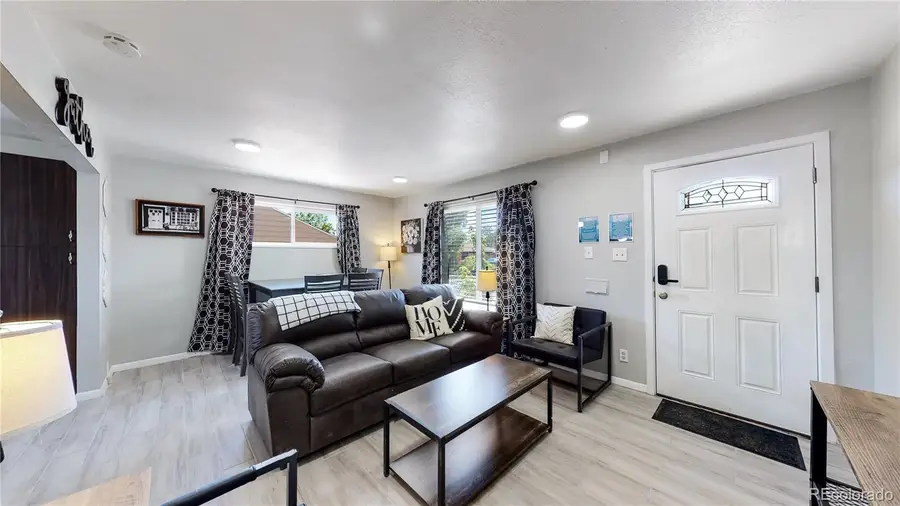
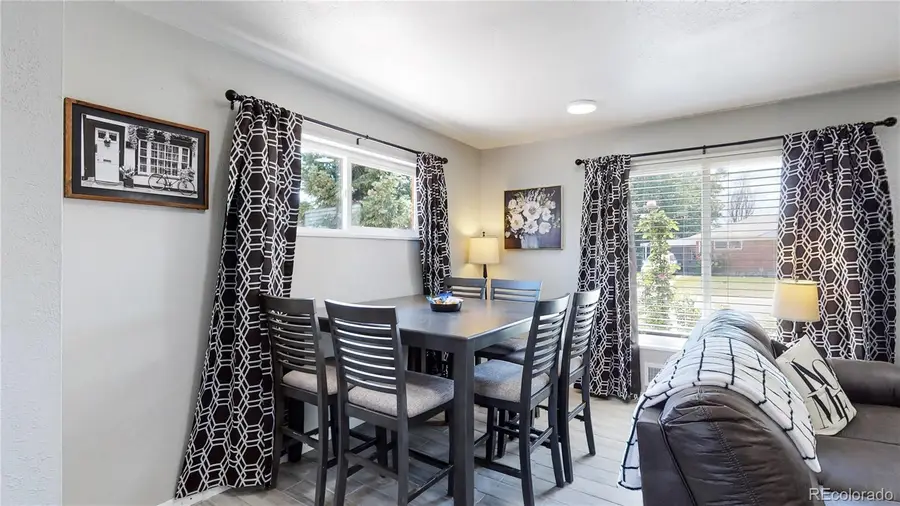
7020 Avrum Drive,Denver, CO 80221
$539,900
- 4 Beds
- 2 Baths
- 1,700 sq. ft.
- Single family
- Active
Listed by:monroe henningerMonroeHenninger@gmail.com,303-263-7331
Office:brix real estate llc.
MLS#:9252784
Source:ML
Price summary
- Price:$539,900
- Price per sq. ft.:$317.59
About this home
Charming Upgraded Brick Bungalow in North Denver – Prime Location & Investment Potential!
Welcome to this beautifully updated 4-bedroom, 2-bathroom brick bungalow nestled on a quiet street in North Denver. Just 15 minutes from downtown and offering seamless access to I-25 and I-70, this home is perfect for homeowners and investors alike!
Featuring newly renovated bathrooms and a stylish kitchen, this home blends modern convenience with classic charm. The lower level boasts a separate private entrance, making it ideal for rental income or multigenerational living. Complete with a kitchenette, the lower unit is perfect for guests, tenants, or Airbnb hosting.
Currently operating as a successful dual-unit Airbnb, this home offers flexible living options: live in one unit and rent the other, lease both units separately, or combine for a full-home rental.
Don’t miss this fantastic opportunity in a highly sought-after Denver location! Schedule your showing today!
Contact an agent
Home facts
- Year built:1956
- Listing Id #:9252784
Rooms and interior
- Bedrooms:4
- Total bathrooms:2
- Full bathrooms:1
- Living area:1,700 sq. ft.
Heating and cooling
- Cooling:Central Air
- Heating:Forced Air
Structure and exterior
- Roof:Composition
- Year built:1956
- Building area:1,700 sq. ft.
- Lot area:0.14 Acres
Schools
- High school:Westminster
- Middle school:Josephine Hodgkins Leadership Academy
- Elementary school:F.M. Day
Utilities
- Water:Public
- Sewer:Public Sewer
Finances and disclosures
- Price:$539,900
- Price per sq. ft.:$317.59
- Tax amount:$3,208 (2023)
New listings near 7020 Avrum Drive
- New
 $215,000Active2 beds 1 baths874 sq. ft.
$215,000Active2 beds 1 baths874 sq. ft.5875 E Iliff Avenue #121, Denver, CO 80222
MLS# 2654513Listed by: RE/MAX ALLIANCE - Open Sat, 1 to 3pmNew
 $1,700,000Active4 beds 4 baths3,772 sq. ft.
$1,700,000Active4 beds 4 baths3,772 sq. ft.3636 Osage Street, Denver, CO 80211
MLS# 3664825Listed by: 8Z REAL ESTATE - Open Sat, 10am to 1pmNew
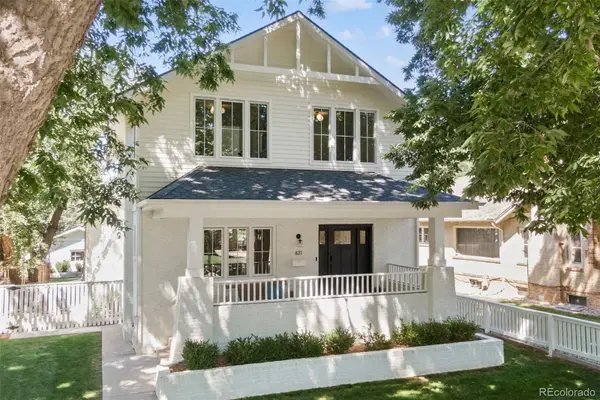 $1,995,000Active4 beds 4 baths3,596 sq. ft.
$1,995,000Active4 beds 4 baths3,596 sq. ft.621 S Emerson Street, Denver, CO 80209
MLS# 3922951Listed by: COLDWELL BANKER GLOBAL LUXURY DENVER - New
 $475,000Active4 beds 2 baths2,100 sq. ft.
$475,000Active4 beds 2 baths2,100 sq. ft.8681 Hopkins Drive, Denver, CO 80229
MLS# 5422633Listed by: AMERICAN PROPERTY SOLUTIONS - New
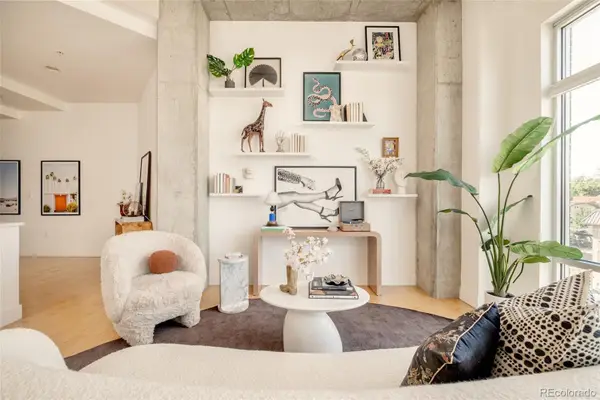 $799,000Active2 beds 2 baths1,140 sq. ft.
$799,000Active2 beds 2 baths1,140 sq. ft.2200 W 29th Avenue #401, Denver, CO 80211
MLS# 6198980Listed by: MILEHIMODERN - New
 $950,000Active3 beds 3 baths2,033 sq. ft.
$950,000Active3 beds 3 baths2,033 sq. ft.857 S Grant Street, Denver, CO 80209
MLS# 6953810Listed by: SNYDER REALTY TEAM - Coming Soon
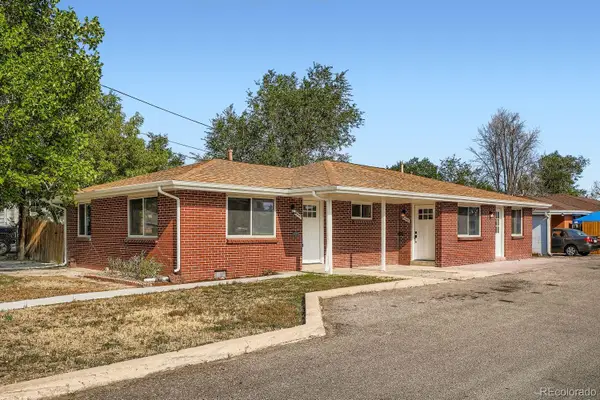 $649,900Coming Soon4 beds 2 baths
$649,900Coming Soon4 beds 2 baths4445 W Tennessee Avenue, Denver, CO 80219
MLS# 8741900Listed by: YOUR CASTLE REAL ESTATE INC - Coming Soon
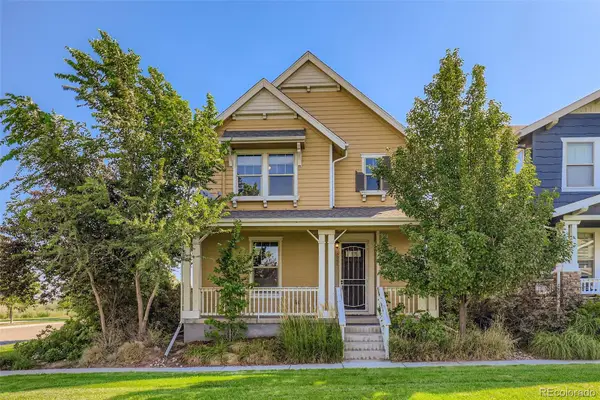 $675,000Coming Soon4 beds 3 baths
$675,000Coming Soon4 beds 3 baths8080 E 55th Avenue, Denver, CO 80238
MLS# 9714791Listed by: RE/MAX OF CHERRY CREEK - New
 $799,000Active3 beds 2 baths1,872 sq. ft.
$799,000Active3 beds 2 baths1,872 sq. ft.2042 S Humboldt Street, Denver, CO 80210
MLS# 3393739Listed by: COMPASS - DENVER - New
 $850,000Active2 beds 2 baths1,403 sq. ft.
$850,000Active2 beds 2 baths1,403 sq. ft.333 S Monroe Street #112, Denver, CO 80209
MLS# 4393945Listed by: MILEHIMODERN
