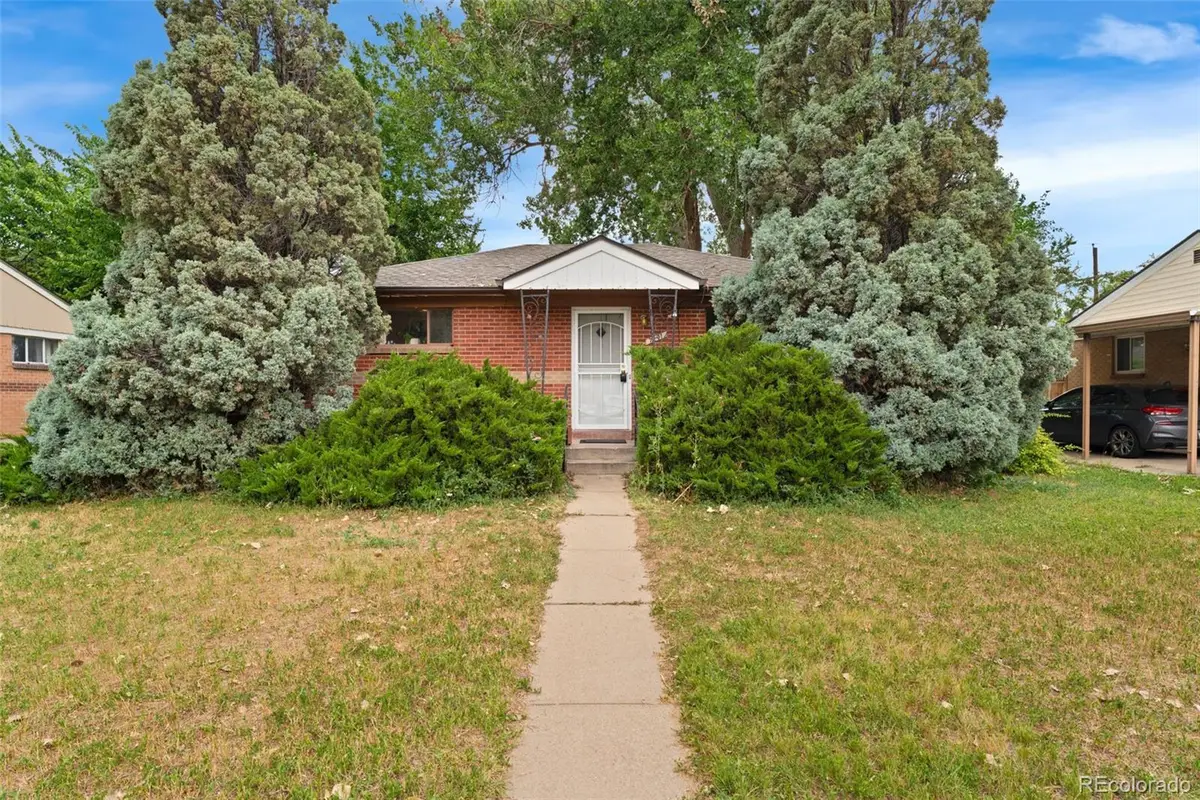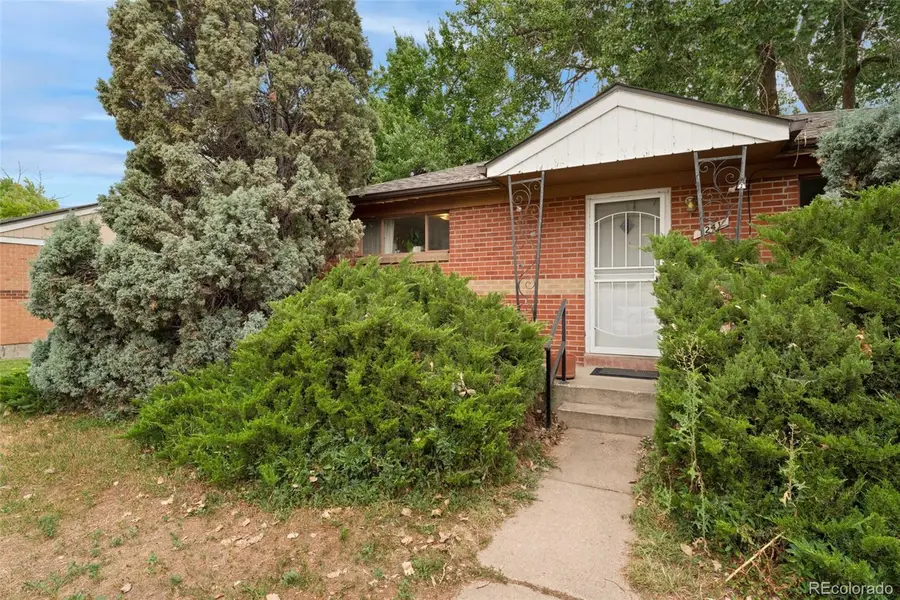7241 Raritan Street, Denver, CO 80221
Local realty services provided by:ERA Teamwork Realty



7241 Raritan Street,Denver, CO 80221
$399,000
- 3 Beds
- 2 Baths
- 1,700 sq. ft.
- Single family
- Active
Listed by:nickolas folkedahlnick.f@kw.com,970-768-0306
Office:keller williams preferred realty
MLS#:9134261
Source:ML
Price summary
- Price:$399,000
- Price per sq. ft.:$234.71
About this home
7241 Raritan Street in Twin Lakes holds hidden potential. This 3-bedroom, 2-bathroom home offers functional living spaces and ample storage opportunities.
The property's standout feature is its sizeable, fenced-in backyard. This expansive outdoor oasis provides room for recreation, while also featuring a small barn and shed for storage or yard equipment. Inside, the home boasts a utility room with a generously-sized pantry, perfect for organizing your household essentials.
Parking is convenient, with a covered carport and two additional driveway spaces. For added ease, the washer and dryer convey with the sale.
With its functional layout, abundant storage, and desirable Twin Lakes location, 7241 Raritan Street makes for an intriguing prospect. Whether you're a first-time buyer, a growing family, or someone seeking extra space, this home could be the foundation you're looking for.
Contact an agent
Home facts
- Year built:1956
- Listing Id #:9134261
Rooms and interior
- Bedrooms:3
- Total bathrooms:2
- Full bathrooms:1
- Living area:1,700 sq. ft.
Heating and cooling
- Cooling:Evaporative Cooling
- Heating:Forced Air
Structure and exterior
- Roof:Composition
- Year built:1956
- Building area:1,700 sq. ft.
- Lot area:0.14 Acres
Schools
- High school:Westminster
- Middle school:Tennyson Knolls
- Elementary school:Orchard Park Academy
Utilities
- Water:Public
- Sewer:Public Sewer
Finances and disclosures
- Price:$399,000
- Price per sq. ft.:$234.71
- Tax amount:$2,246 (2024)
New listings near 7241 Raritan Street
- Open Fri, 3 to 5pmNew
 $575,000Active2 beds 1 baths1,234 sq. ft.
$575,000Active2 beds 1 baths1,234 sq. ft.2692 S Quitman Street, Denver, CO 80219
MLS# 3892078Listed by: MILEHIMODERN - New
 $174,000Active1 beds 2 baths1,200 sq. ft.
$174,000Active1 beds 2 baths1,200 sq. ft.9625 E Center Avenue #10C, Denver, CO 80247
MLS# 4677310Listed by: LARK & KEY REAL ESTATE - New
 $425,000Active2 beds 1 baths816 sq. ft.
$425,000Active2 beds 1 baths816 sq. ft.1205 W 39th Avenue, Denver, CO 80211
MLS# 9272130Listed by: LPT REALTY - New
 $379,900Active2 beds 2 baths1,668 sq. ft.
$379,900Active2 beds 2 baths1,668 sq. ft.7865 E Mississippi Avenue #1601, Denver, CO 80247
MLS# 9826565Listed by: RE/MAX LEADERS - New
 $659,000Active5 beds 3 baths2,426 sq. ft.
$659,000Active5 beds 3 baths2,426 sq. ft.3385 Poplar Street, Denver, CO 80207
MLS# 3605934Listed by: MODUS REAL ESTATE - Open Sun, 1 to 3pmNew
 $305,000Active1 beds 1 baths635 sq. ft.
$305,000Active1 beds 1 baths635 sq. ft.444 17th Street #205, Denver, CO 80202
MLS# 4831273Listed by: RE/MAX PROFESSIONALS - Open Sun, 1 to 4pmNew
 $1,550,000Active7 beds 4 baths4,248 sq. ft.
$1,550,000Active7 beds 4 baths4,248 sq. ft.2690 Stuart Street, Denver, CO 80212
MLS# 5632469Listed by: YOUR CASTLE REAL ESTATE INC - Coming Soon
 $2,895,000Coming Soon5 beds 6 baths
$2,895,000Coming Soon5 beds 6 baths2435 S Josephine Street, Denver, CO 80210
MLS# 5897425Listed by: RE/MAX OF CHERRY CREEK - New
 $1,900,000Active2 beds 4 baths4,138 sq. ft.
$1,900,000Active2 beds 4 baths4,138 sq. ft.1201 N Williams Street #17A, Denver, CO 80218
MLS# 5905529Listed by: LIV SOTHEBY'S INTERNATIONAL REALTY - New
 $590,000Active4 beds 2 baths1,835 sq. ft.
$590,000Active4 beds 2 baths1,835 sq. ft.3351 Poplar Street, Denver, CO 80207
MLS# 6033985Listed by: MODUS REAL ESTATE
