2692 S Pennsylvania Street, Denver, CO 80210
Local realty services provided by:RONIN Real Estate Professionals ERA Powered
Listed by:jack finejack@jackfine.com,303-520-3463
Office:jack fine properties
MLS#:7144310
Source:ML
Price summary
- Price:$635,000
- Price per sq. ft.:$288.11
About this home
AMAZING OPPORTUNITY FOR AN INCREDIBLY PRICED HOME THAT CAN ALLOW YOU TO BECOME A HOMEOWNER OR THE PERFECT INCOME PROPERTY IN A HIGHLY DESIRABLE AREA THAT IS ONLY MINUTES FROM PORTER HOSPITAL, UNIVERSITY OF DENVER, AND SEVERAL BUSINESS AND EMPLOYEE FACILITIES! HOME IS IN VERY GOOD CONDITION AND IS A PERFECT PROPERTY TO UPGRADE WITH LOTS OF ROOM FOR INCREASING EQUITY AND VALUE! MOVE-IN CONDITION RANCH HOME ON A PRIVATE STREET WITH NEW & ESTABLISHED HOMES! YOU WILL LOVE IT! FIVE BEDROOM/3 BATHS MAKE THIS PERFECT FOR A FAMILY, ROOMMATE, OR FULL-TIME RENTAL! BRIGHT & OPEN LIVING ROOM, WOOD FLOORS, CEILING FAN, BAY WINDOW! KITCHEN IS STEPS AWAY W/WONDERFUL UPDATES W/HARDWOOD CHERRY CABINETS, MARBLE COUNTER TOPS, STAINLESS APPLIANCES, SATINLESS SINK, EAT-IN KITCHEN NOOK, & TILE FLOORS! THREE BEDROOMS/TWO BATHS ON THE MAIN LEVEL THAT ARE ALL BRIGHT & WELCOMING W/ NATURAL SUN LIGHT! FINISHED BASEMENT HAS THE PERFECT SET-UP....LARGE 20' X 24' FAMILY ROOM W/ FLOOR TO CEILING FIREPLACE, LAUNDRY ROOM, 3/4 BATHROOM, & TWO EXPANDED COMFORTING BEDROOMS! THE BACK YARD IS SUPER SHARP & IS FULLY FENCED, COVERED 30' X 10' COVERED PATIO, PLAY GROUND, GARDEN BEDS W/IRRIGATION...WOW! YOU ARE GOING TO LOVE IT! OVERSIZED TWO-CAR GARAGE MAKES THIS EVEN MORE DESIRABLE! PRIME AREA WITH NUMEROUS PARKS, SHOPPING, DINING, COFFEE SHOPS, BREWERIES, & RESTURANTS! WONDERFUL NEIGHBORHOOD BUT CLOSE TO EVERYTHING! A 5-MINUTE WALK TO HARVEY PARK & GOLF COURSE RATED "TOP FIVE" DENVER PARKS! WELCOME HOME!
Contact an agent
Home facts
- Year built:1963
- Listing ID #:7144310
Rooms and interior
- Bedrooms:5
- Total bathrooms:3
- Full bathrooms:1
- Living area:2,204 sq. ft.
Heating and cooling
- Cooling:Evaporative Cooling
- Heating:Forced Air, Natural Gas
Structure and exterior
- Roof:Composition
- Year built:1963
- Building area:2,204 sq. ft.
- Lot area:0.14 Acres
Schools
- High school:South
- Middle school:Grant
- Elementary school:Asbury
Utilities
- Water:Public
- Sewer:Public Sewer
Finances and disclosures
- Price:$635,000
- Price per sq. ft.:$288.11
- Tax amount:$3,282 (2024)
New listings near 2692 S Pennsylvania Street
- New
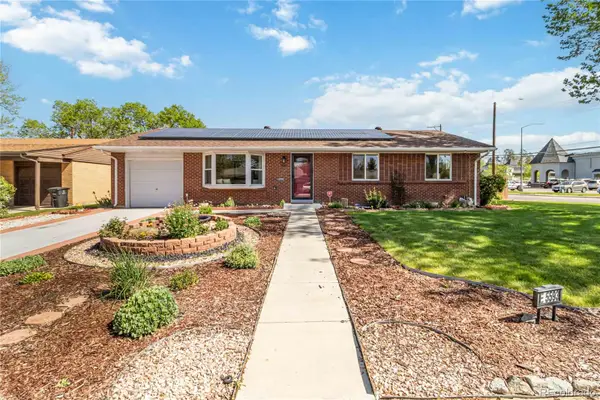 $559,000Active3 beds 2 baths2,272 sq. ft.
$559,000Active3 beds 2 baths2,272 sq. ft.5593 E Center Avenue, Denver, CO 80246
MLS# 3241045Listed by: COMPASS - DENVER - New
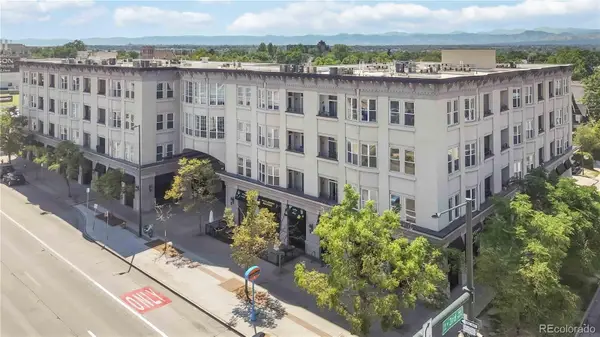 $360,000Active1 beds 1 baths960 sq. ft.
$360,000Active1 beds 1 baths960 sq. ft.277 N Broadway #401, Denver, CO 80203
MLS# 5921232Listed by: COMPASS - DENVER - Coming Soon
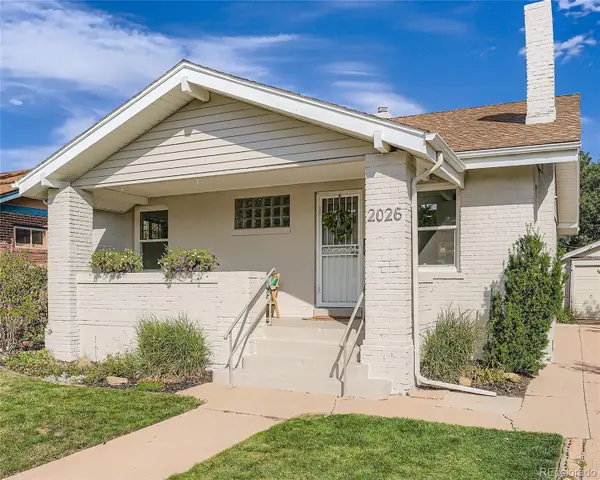 $918,000Coming Soon4 beds 3 baths
$918,000Coming Soon4 beds 3 baths2026 S Lincoln Street, Denver, CO 80210
MLS# 6988147Listed by: COMPASS - DENVER - New
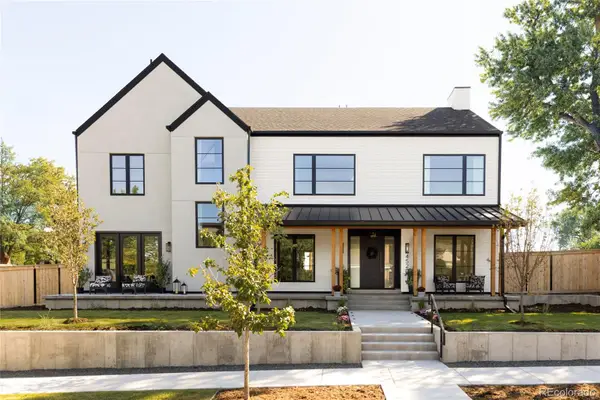 $3,345,000Active6 beds 8 baths7,781 sq. ft.
$3,345,000Active6 beds 8 baths7,781 sq. ft.4520 W Moncrieff Place, Denver, CO 80212
MLS# 9055794Listed by: DWELL DENVER REAL ESTATE - Coming Soon
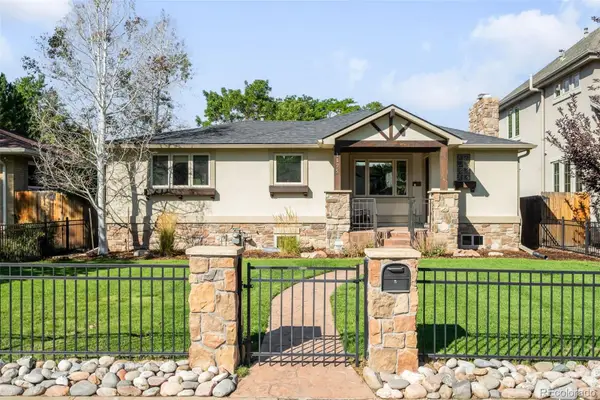 $1,495,000Coming Soon4 beds 3 baths
$1,495,000Coming Soon4 beds 3 baths1175 S Garfield Street, Denver, CO 80210
MLS# 9534937Listed by: COMPASS - DENVER - New
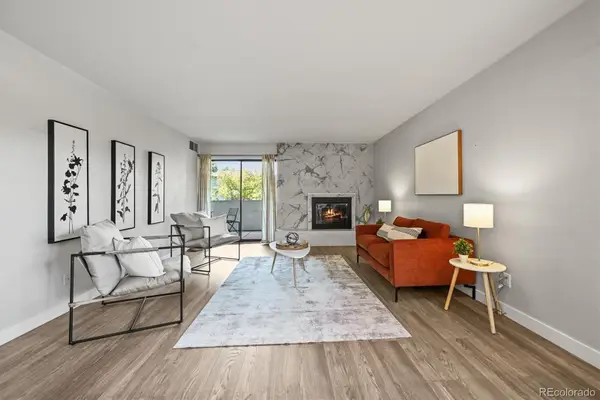 $318,000Active2 beds 2 baths1,331 sq. ft.
$318,000Active2 beds 2 baths1,331 sq. ft.7255 E Quincy Avenue #110, Denver, CO 80237
MLS# 1604016Listed by: NEW PADD GROUP COLORADO REALTY - New
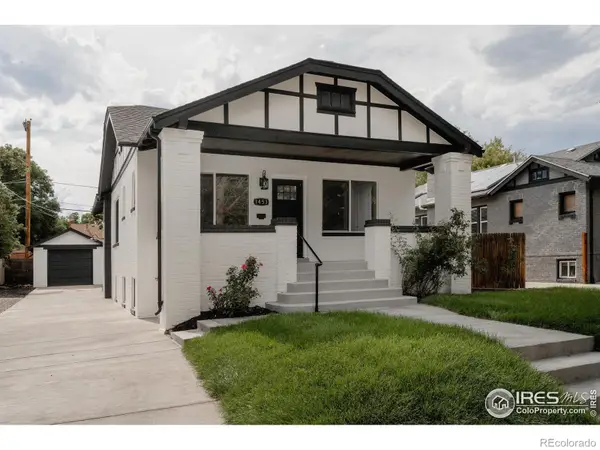 $810,000Active4 beds 3 baths2,174 sq. ft.
$810,000Active4 beds 3 baths2,174 sq. ft.1453 Utica Street, Denver, CO 80204
MLS# IR1044107Listed by: MADISON & COMPANY PROPERTIES - New
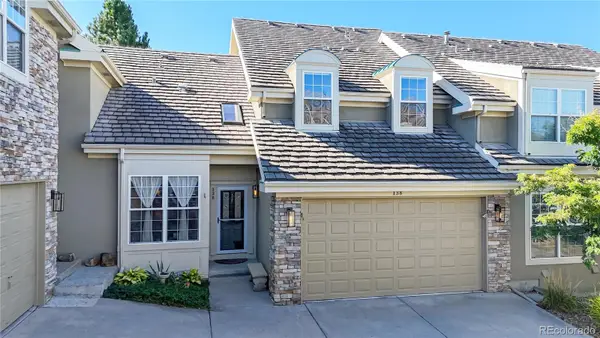 $829,000Active4 beds 4 baths3,168 sq. ft.
$829,000Active4 beds 4 baths3,168 sq. ft.4545 S Monaco Street #138, Denver, CO 80237
MLS# 7975936Listed by: THE GROUP INC - CENTERRA - New
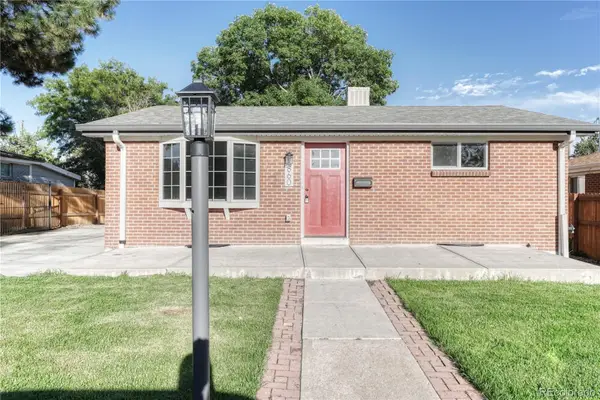 $629,900Active-- beds -- baths1,979 sq. ft.
$629,900Active-- beds -- baths1,979 sq. ft.860 N Zenobia Street, Denver, CO 80204
MLS# 8908916Listed by: HOMESMART - New
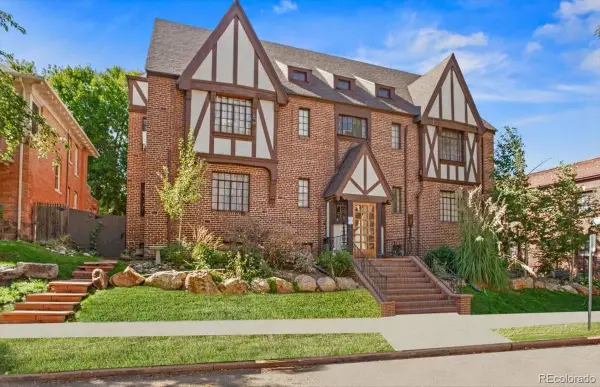 $319,000Active1 beds 1 baths855 sq. ft.
$319,000Active1 beds 1 baths855 sq. ft.1575 Fillmore Street #6, Denver, CO 80206
MLS# 9729160Listed by: COMPASS - DENVER
