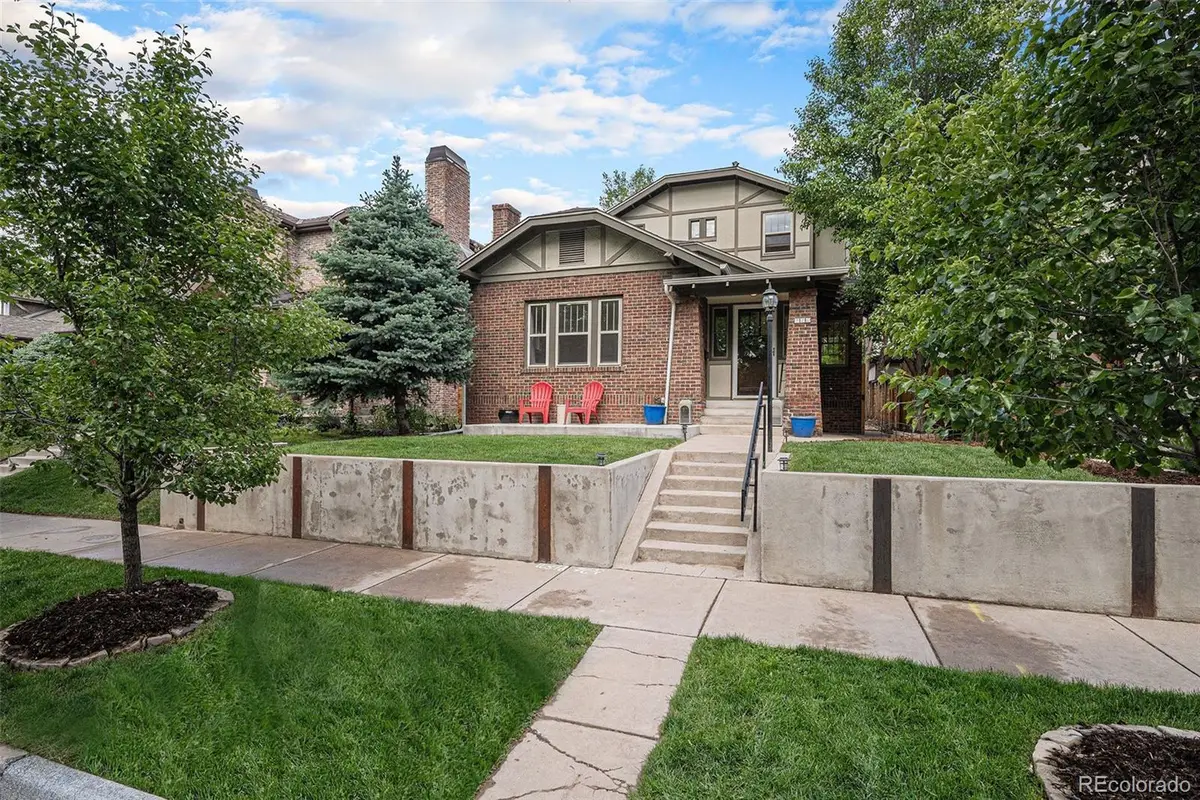726 S Corona Street, Denver, CO 80209
Local realty services provided by:LUX Denver ERA Powered



Listed by:paul acetoPAUL@TheAcetoteam.com,303-579-4611
Office:new vision realty
MLS#:3008567
Source:ML
Price summary
- Price:$1,347,500
- Price per sq. ft.:$479.2
About this home
Nestled on a quiet block of South Corona St., just one block from the highly coveted Wash Park, this charming 3-bedroom, 3-bathroom home offers an ideal blend of comfort, space, and location. With 1,810 sq ft of living space above grade and an additional 1,002 sq ft in the mostly finished basement, there's plenty of room to grow and entertain. The home features a spacious main level with refinished hardwood floors (2025) and a large, open living and dining area perfect for both relaxation and hosting guests. The updated kitchen with stainless steel appliances and bar top is ready for your culinary adventures. The upper-level primary suite is a serene retreat, showcasing vaulted ceilings, an office nook, a large walk-in closet, skylights, a Juliet balcony, and an en-suite bath. Enjoy abundant natural light, adding to the suite's airy and inviting atmosphere. Outside, you'll appreciate the mature vegetation surrounding the property, 2 patios and 2 yards, creating privacy and beauty in the front and rear of the home. The retaining wall in the front provides a level yard for playing or relaxing. Sprinkler system serves both front and back yards. Enjoy entertaining on the rear covered patio. The 2-car detached garage offers convenient parking and storage. This home has been thoughtfully maintained and updated, including a new hot water heater (2023), a new furnace (2022), a new sump pump (2023), new roof (2021) and an updated 200-amp electrical panel. The mostly finished basement with recessed speakers, an egress window and three-quarter bath offers additional flex space, perfect for a home office, gym, or guest suite. With an outstanding location near Wash Park and all the amenities this desirable neighborhood has to offer, this home is truly a gem. Don't miss the opportunity to make it yours!
Contact an agent
Home facts
- Year built:1923
- Listing Id #:3008567
Rooms and interior
- Bedrooms:3
- Total bathrooms:3
- Full bathrooms:1
- Living area:2,812 sq. ft.
Heating and cooling
- Cooling:Central Air
- Heating:Baseboard, Electric, Forced Air, Hot Water, Natural Gas
Structure and exterior
- Roof:Composition
- Year built:1923
- Building area:2,812 sq. ft.
- Lot area:0.12 Acres
Schools
- High school:South
- Middle school:Grant
- Elementary school:Lincoln
Utilities
- Water:Public
- Sewer:Public Sewer
Finances and disclosures
- Price:$1,347,500
- Price per sq. ft.:$479.2
- Tax amount:$6,756 (2024)
New listings near 726 S Corona Street
- Open Fri, 3 to 5pmNew
 $575,000Active2 beds 1 baths1,234 sq. ft.
$575,000Active2 beds 1 baths1,234 sq. ft.2692 S Quitman Street, Denver, CO 80219
MLS# 3892078Listed by: MILEHIMODERN - New
 $174,000Active1 beds 2 baths1,200 sq. ft.
$174,000Active1 beds 2 baths1,200 sq. ft.9625 E Center Avenue #10C, Denver, CO 80247
MLS# 4677310Listed by: LARK & KEY REAL ESTATE - New
 $425,000Active2 beds 1 baths816 sq. ft.
$425,000Active2 beds 1 baths816 sq. ft.1205 W 39th Avenue, Denver, CO 80211
MLS# 9272130Listed by: LPT REALTY - New
 $379,900Active2 beds 2 baths1,668 sq. ft.
$379,900Active2 beds 2 baths1,668 sq. ft.7865 E Mississippi Avenue #1601, Denver, CO 80247
MLS# 9826565Listed by: RE/MAX LEADERS - New
 $659,000Active5 beds 3 baths2,426 sq. ft.
$659,000Active5 beds 3 baths2,426 sq. ft.3385 Poplar Street, Denver, CO 80207
MLS# 3605934Listed by: MODUS REAL ESTATE - Open Sun, 1 to 3pmNew
 $305,000Active1 beds 1 baths635 sq. ft.
$305,000Active1 beds 1 baths635 sq. ft.444 17th Street #205, Denver, CO 80202
MLS# 4831273Listed by: RE/MAX PROFESSIONALS - Open Sun, 1 to 4pmNew
 $1,550,000Active7 beds 4 baths4,248 sq. ft.
$1,550,000Active7 beds 4 baths4,248 sq. ft.2690 Stuart Street, Denver, CO 80212
MLS# 5632469Listed by: YOUR CASTLE REAL ESTATE INC - Coming Soon
 $2,895,000Coming Soon5 beds 6 baths
$2,895,000Coming Soon5 beds 6 baths2435 S Josephine Street, Denver, CO 80210
MLS# 5897425Listed by: RE/MAX OF CHERRY CREEK - New
 $1,900,000Active2 beds 4 baths4,138 sq. ft.
$1,900,000Active2 beds 4 baths4,138 sq. ft.1201 N Williams Street #17A, Denver, CO 80218
MLS# 5905529Listed by: LIV SOTHEBY'S INTERNATIONAL REALTY - New
 $590,000Active4 beds 2 baths1,835 sq. ft.
$590,000Active4 beds 2 baths1,835 sq. ft.3351 Poplar Street, Denver, CO 80207
MLS# 6033985Listed by: MODUS REAL ESTATE
