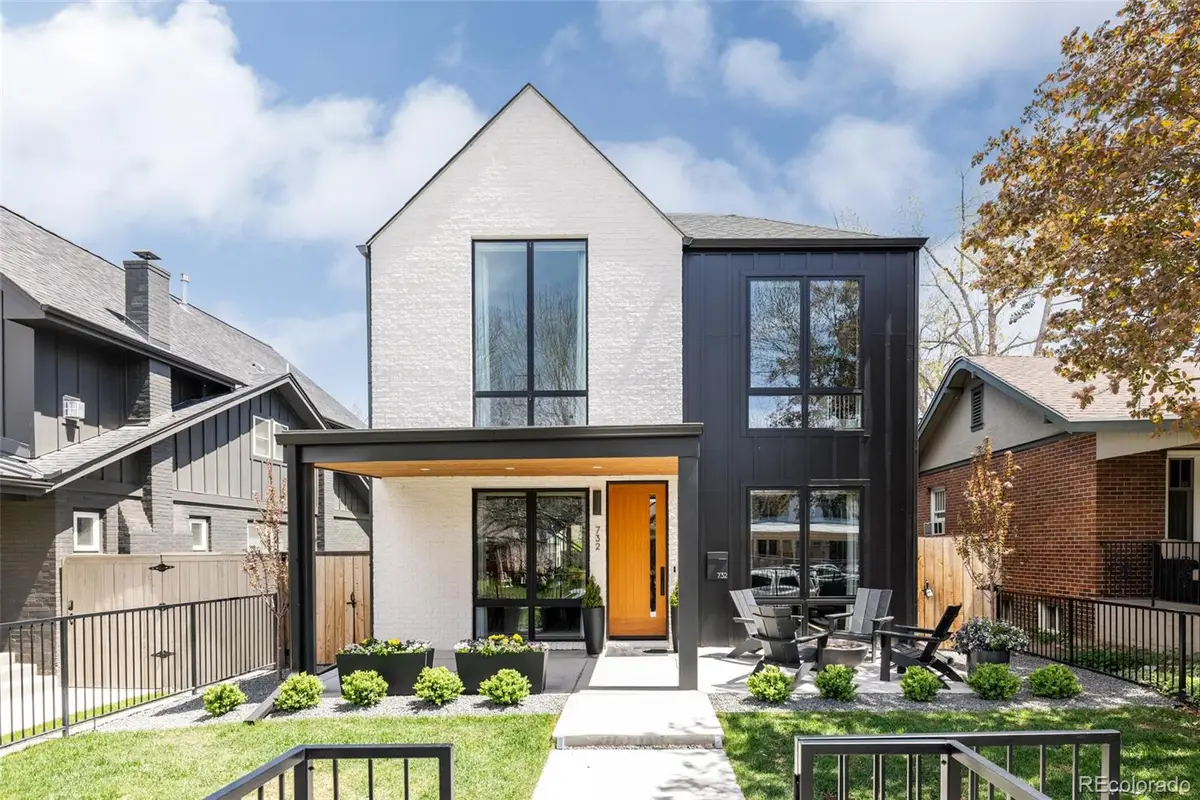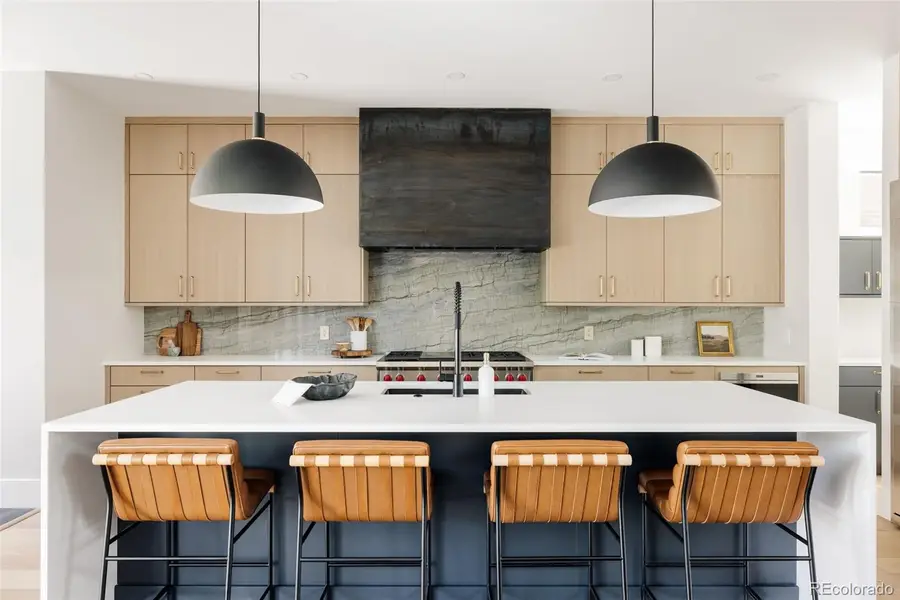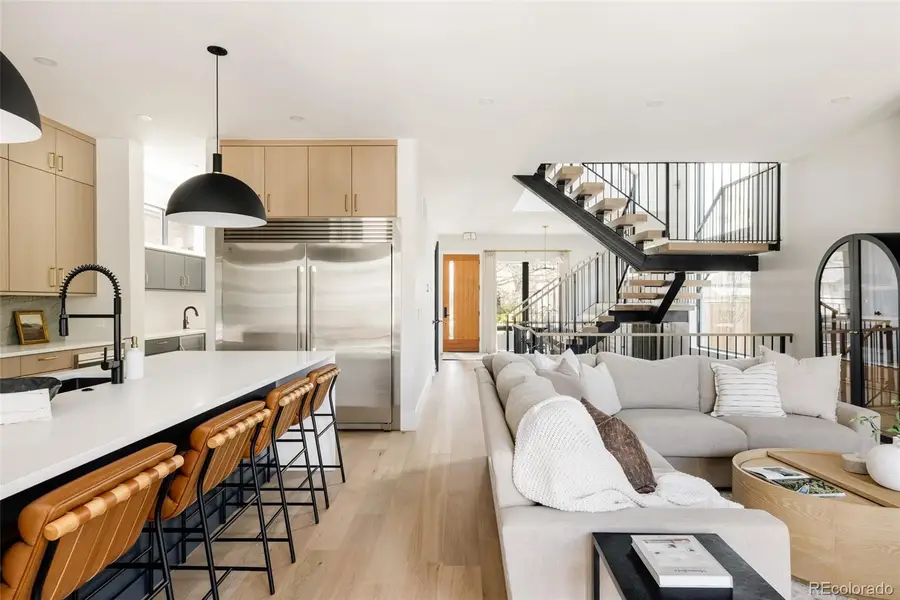732 S Gaylord Street, Denver, CO 80209
Local realty services provided by:RONIN Real Estate Professionals ERA Powered



732 S Gaylord Street,Denver, CO 80209
$2,750,000
- 5 Beds
- 4 Baths
- 3,992 sq. ft.
- Single family
- Active
Listed by:jason cummingsJason@JasonCummingsDenver.com,720-409-7330
Office:compass - denver
MLS#:3894664
Source:ML
Price summary
- Price:$2,750,000
- Price per sq. ft.:$688.88
About this home
A home elevated to perfection in the heart of Wash Park. Conveniently located just blocks from the charming Gaylord Street Shops, Wash Park, and Bonnie Brae Ice Cream, this custom home is a rare blend of elegance and sophistication. Thoughtfully enhanced with $100k in upgrades, the home offers an unparalleled living experience. Step inside the gated front yard and experience soaring ceilings, expansive windows, and engineered hardwood floors throughout the main and second levels. Designed for entertaining and everyday living, the open-concept layout is flooded with natural light. A panoramic slider connects the indoors to a fully landscaped backyard oasis with lush greenery, custom hardscaping, and an outdoor gas fireplace, perfect for year-round enjoyment. A one-year plant warranty ensures the landscape will flourish. At the heart of the home is a stunning gourmet kitchen featuring a Wolf range, Cove dishwasher, custom pantry organization, and an oversized waterfall island. Smart lighting, designer fixtures, and motorized custom window coverings add refinement throughout. A private home office with built-in cabinets and butcher block shelving provides the perfect work-from-home retreat. Upstairs, the primary suite offers a walk-in closet and a spa-like en suite with a freestanding soaking tub and oversized glass-enclosed shower. Two additional bedrooms, a full bath, and a well-appointed laundry room complete the second level. The fully finished basement, with soaring 14-foot ceilings, features a stylish wet bar and an expansive media/game room. Two more bedrooms, a full bath, and a customized storage room with 12-foot shelving add functionality. The heated, oversized 2 car garage includes a built-in storage system and an EV plug-in for easy charging. Additional premium upgrades include smart Level locks on all exterior doors and the garage, smart switches for most lights, and a Honeywell steam humidifier for enhanced year-round comfort and air quality.
Contact an agent
Home facts
- Year built:2023
- Listing Id #:3894664
Rooms and interior
- Bedrooms:5
- Total bathrooms:4
- Full bathrooms:2
- Half bathrooms:1
- Living area:3,992 sq. ft.
Heating and cooling
- Cooling:Central Air
- Heating:Forced Air
Structure and exterior
- Roof:Composition
- Year built:2023
- Building area:3,992 sq. ft.
- Lot area:0.11 Acres
Schools
- High school:South
- Middle school:Merrill
- Elementary school:Steele
Utilities
- Water:Public
- Sewer:Public Sewer
Finances and disclosures
- Price:$2,750,000
- Price per sq. ft.:$688.88
- Tax amount:$14,754 (2024)
New listings near 732 S Gaylord Street
- Open Fri, 3 to 5pmNew
 $575,000Active2 beds 1 baths1,234 sq. ft.
$575,000Active2 beds 1 baths1,234 sq. ft.2692 S Quitman Street, Denver, CO 80219
MLS# 3892078Listed by: MILEHIMODERN - New
 $174,000Active1 beds 2 baths1,200 sq. ft.
$174,000Active1 beds 2 baths1,200 sq. ft.9625 E Center Avenue #10C, Denver, CO 80247
MLS# 4677310Listed by: LARK & KEY REAL ESTATE - New
 $425,000Active2 beds 1 baths816 sq. ft.
$425,000Active2 beds 1 baths816 sq. ft.1205 W 39th Avenue, Denver, CO 80211
MLS# 9272130Listed by: LPT REALTY - New
 $379,900Active2 beds 2 baths1,668 sq. ft.
$379,900Active2 beds 2 baths1,668 sq. ft.7865 E Mississippi Avenue #1601, Denver, CO 80247
MLS# 9826565Listed by: RE/MAX LEADERS - New
 $659,000Active5 beds 3 baths2,426 sq. ft.
$659,000Active5 beds 3 baths2,426 sq. ft.3385 Poplar Street, Denver, CO 80207
MLS# 3605934Listed by: MODUS REAL ESTATE - Open Sun, 1 to 3pmNew
 $305,000Active1 beds 1 baths635 sq. ft.
$305,000Active1 beds 1 baths635 sq. ft.444 17th Street #205, Denver, CO 80202
MLS# 4831273Listed by: RE/MAX PROFESSIONALS - Open Sun, 1 to 4pmNew
 $1,550,000Active7 beds 4 baths4,248 sq. ft.
$1,550,000Active7 beds 4 baths4,248 sq. ft.2690 Stuart Street, Denver, CO 80212
MLS# 5632469Listed by: YOUR CASTLE REAL ESTATE INC - Coming Soon
 $2,895,000Coming Soon5 beds 6 baths
$2,895,000Coming Soon5 beds 6 baths2435 S Josephine Street, Denver, CO 80210
MLS# 5897425Listed by: RE/MAX OF CHERRY CREEK - New
 $1,900,000Active2 beds 4 baths4,138 sq. ft.
$1,900,000Active2 beds 4 baths4,138 sq. ft.1201 N Williams Street #17A, Denver, CO 80218
MLS# 5905529Listed by: LIV SOTHEBY'S INTERNATIONAL REALTY - New
 $590,000Active4 beds 2 baths1,835 sq. ft.
$590,000Active4 beds 2 baths1,835 sq. ft.3351 Poplar Street, Denver, CO 80207
MLS# 6033985Listed by: MODUS REAL ESTATE
