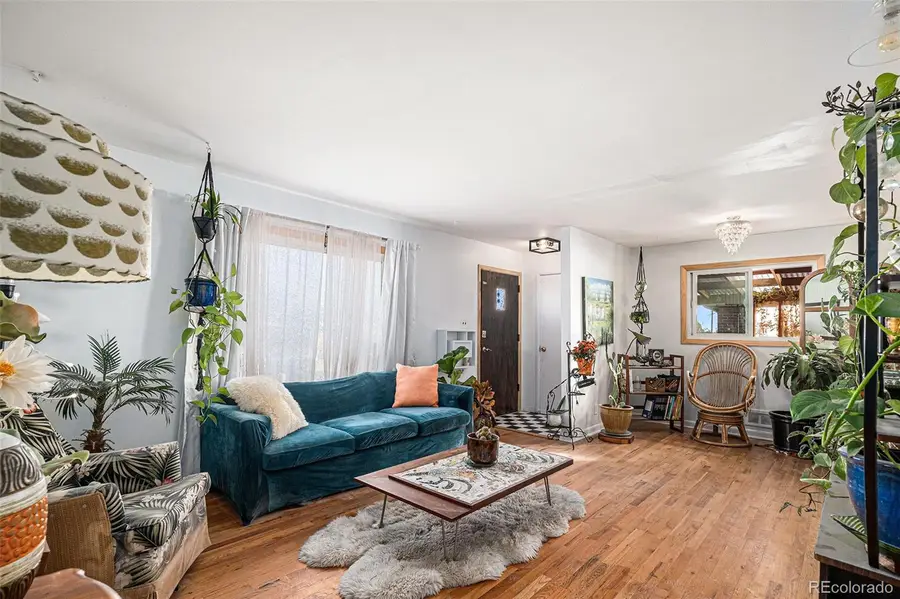7887 Quivas Way, Denver, CO 80221
Local realty services provided by:ERA New Age



7887 Quivas Way,Denver, CO 80221
$430,000
- 4 Beds
- 2 Baths
- 2,236 sq. ft.
- Single family
- Active
Listed by:billy prohaskabillyprohaskadenver@gmail.com
Office:your castle real estate inc
MLS#:8239821
Source:ML
Price summary
- Price:$430,000
- Price per sq. ft.:$192.31
About this home
**Home qualifies for $17,500 in free grant money for down payment and closing cost assistance from Bank of America!** Welcome home to this classic brick ranch in north Denver! This home features hardwood floors, 3 bedrooms on the main level, and a Mother-in-law suite in the basement! As you move through the entry you are greeted with a sun-filled living room open to the dining area, which could also function well as a reading nook or den. The eat-in kitchen features ample countertop space and storage with cabinets that go all the way to the ceiling, and the main bathroom feels fresh and light. One of the bedrooms had plumbing for a washer and dryer installed by a previous owner, which is currently connected to a sink to create a glam-room. The new buyer could continue this idea, or easily hook up a washer and dryer for main floor laundry, or simply use it as a bedroom. The basement is also fitted for a washer and dryer, where the current owner has laundry set up. The Mother-in-law suite is a noteworthy addition to the property with great ceiling height and open concept living-kitchen area! The positioning of the back door and staircase is conducive to using the back door of the home as a dedicated entrance to the downstairs suite for extra privacy. A covered back patio is perfect for enjoying the mild Colorado climate, and the backyard is huge and ready for the new buyer to make it their own! No HOA. The buyer can rest assured with a new water heater in 2024, Anderson windows throughout in 2020 ($30k), Furnace and AC in 2019 ($7k), electric panel and all new wiring/outlets/switches and most light fixtures in 2019 ($16k), and roof in 2018. This home is a great opportunity at a competitive price with easy access to major roadways, shopping, and downtown. Schedule your showing today!
Contact an agent
Home facts
- Year built:1957
- Listing Id #:8239821
Rooms and interior
- Bedrooms:4
- Total bathrooms:2
- Full bathrooms:1
- Living area:2,236 sq. ft.
Heating and cooling
- Cooling:Central Air
- Heating:Forced Air
Structure and exterior
- Roof:Composition
- Year built:1957
- Building area:2,236 sq. ft.
- Lot area:0.14 Acres
Schools
- High school:Westminster
- Middle school:Ranum
- Elementary school:Metz
Utilities
- Water:Public
- Sewer:Public Sewer
Finances and disclosures
- Price:$430,000
- Price per sq. ft.:$192.31
- Tax amount:$3,369 (2023)
New listings near 7887 Quivas Way
- Open Fri, 3 to 5pmNew
 $575,000Active2 beds 1 baths1,234 sq. ft.
$575,000Active2 beds 1 baths1,234 sq. ft.2692 S Quitman Street, Denver, CO 80219
MLS# 3892078Listed by: MILEHIMODERN - New
 $174,000Active1 beds 2 baths1,200 sq. ft.
$174,000Active1 beds 2 baths1,200 sq. ft.9625 E Center Avenue #10C, Denver, CO 80247
MLS# 4677310Listed by: LARK & KEY REAL ESTATE - New
 $425,000Active2 beds 1 baths816 sq. ft.
$425,000Active2 beds 1 baths816 sq. ft.1205 W 39th Avenue, Denver, CO 80211
MLS# 9272130Listed by: LPT REALTY - New
 $379,900Active2 beds 2 baths1,668 sq. ft.
$379,900Active2 beds 2 baths1,668 sq. ft.7865 E Mississippi Avenue #1601, Denver, CO 80247
MLS# 9826565Listed by: RE/MAX LEADERS - New
 $659,000Active5 beds 3 baths2,426 sq. ft.
$659,000Active5 beds 3 baths2,426 sq. ft.3385 Poplar Street, Denver, CO 80207
MLS# 3605934Listed by: MODUS REAL ESTATE - Open Sun, 1 to 3pmNew
 $305,000Active1 beds 1 baths635 sq. ft.
$305,000Active1 beds 1 baths635 sq. ft.444 17th Street #205, Denver, CO 80202
MLS# 4831273Listed by: RE/MAX PROFESSIONALS - Open Sun, 1 to 4pmNew
 $1,550,000Active7 beds 4 baths4,248 sq. ft.
$1,550,000Active7 beds 4 baths4,248 sq. ft.2690 Stuart Street, Denver, CO 80212
MLS# 5632469Listed by: YOUR CASTLE REAL ESTATE INC - Coming Soon
 $2,895,000Coming Soon5 beds 6 baths
$2,895,000Coming Soon5 beds 6 baths2435 S Josephine Street, Denver, CO 80210
MLS# 5897425Listed by: RE/MAX OF CHERRY CREEK - New
 $1,900,000Active2 beds 4 baths4,138 sq. ft.
$1,900,000Active2 beds 4 baths4,138 sq. ft.1201 N Williams Street #17A, Denver, CO 80218
MLS# 5905529Listed by: LIV SOTHEBY'S INTERNATIONAL REALTY - New
 $590,000Active4 beds 2 baths1,835 sq. ft.
$590,000Active4 beds 2 baths1,835 sq. ft.3351 Poplar Street, Denver, CO 80207
MLS# 6033985Listed by: MODUS REAL ESTATE
