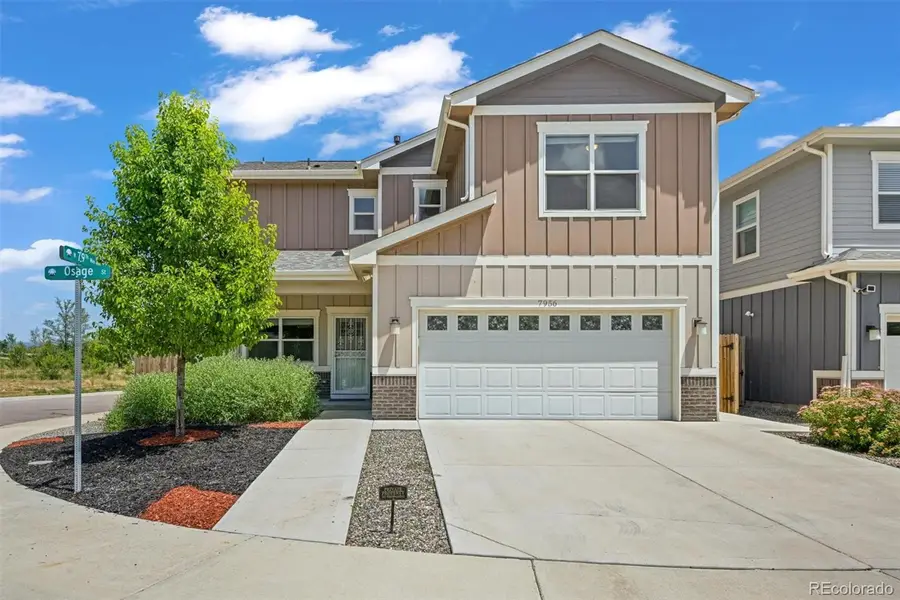7956 Osage Street, Denver, CO 80221
Local realty services provided by:ERA Teamwork Realty



Listed by:landon bellumLandonB@YourColoradoRealty.com,720-300-6242
Office:re/max professionals
MLS#:4724881
Source:ML
Price summary
- Price:$625,000
- Price per sq. ft.:$320.51
- Monthly HOA dues:$99
About this home
Enjoy spacious living in this turn-key city-lover's dream without the bustle of city living; welcome home to 7956 Osage Street, located on a premium corner lot in Sherrelwood Village. The main level unfolds to an open floor plan with plenty of room for hosting and gathering. Tall ceilings, abundant natural light, and LVP flooring seamlessly connect the main living areas. The heart of the home is the upgraded kitchen, comprised of a large center island with decorative pendant lights, granite counters, and a stainless steel appliance package. Enjoy hosting guests or intimate family dinners in the dining room, steps from the kitchen and your private backyard. The spacious patio offers room for family BBQs with a dining and lounging area, shaded by a mature tree and overlooking a fenced lawn, just waiting for your personal touch. The included utility shed is the ideal spot for all your tools and toys. Upstairs reveals three generously sized bedrooms, a full bath, convenient laundry, and the primary suite. This sanctuary is complete with a sizeable walk-in closet and an ensuite 4-piece bath with a walk-in shower. Additional features of this residence include a bonus room – ideal for guests, a home office, or playroom, endless functional storage space, a zero-maintenance xeriscape front yard, and an attached 2-car garage. 7956 Osage Street is situated a short drive from Old Town Arvada, Downtown Denver, DIA, and walking distance to Hyland Hills Recreation District and Water World, only 1 mile away (Get a resident ID and get discounts on your tickets to the water park!). Sherrelwood Village backs to the community park and neighborhood schools, while also being only minutes from shopping, dining, public transportation, and major roadways. This is true contemporary living in a sought-after area; the only thing missing in this home is you. Plus, the Sellers are offering a 14-month home warranty to transfer to the new owners at closing!
Contact an agent
Home facts
- Year built:2019
- Listing Id #:4724881
Rooms and interior
- Bedrooms:4
- Total bathrooms:3
- Full bathrooms:1
- Half bathrooms:1
- Living area:1,950 sq. ft.
Heating and cooling
- Cooling:Central Air
- Heating:Floor Furnace, Natural Gas
Structure and exterior
- Roof:Composition
- Year built:2019
- Building area:1,950 sq. ft.
- Lot area:0.1 Acres
Schools
- High school:Westminster
- Middle school:Ranum
- Elementary school:Sherrelwood
Utilities
- Water:Public
- Sewer:Public Sewer
Finances and disclosures
- Price:$625,000
- Price per sq. ft.:$320.51
- Tax amount:$4,457 (2024)
New listings near 7956 Osage Street
- Open Sat, 11am to 1pmNew
 $350,000Active3 beds 3 baths1,888 sq. ft.
$350,000Active3 beds 3 baths1,888 sq. ft.1200 S Monaco St Parkway #24, Denver, CO 80224
MLS# 1754871Listed by: COLDWELL BANKER GLOBAL LUXURY DENVER - New
 $875,000Active6 beds 2 baths1,875 sq. ft.
$875,000Active6 beds 2 baths1,875 sq. ft.946 S Leyden Street, Denver, CO 80224
MLS# 4193233Listed by: YOUR CASTLE REAL ESTATE INC - Open Fri, 4 to 6pmNew
 $920,000Active2 beds 2 baths2,095 sq. ft.
$920,000Active2 beds 2 baths2,095 sq. ft.2090 Bellaire Street, Denver, CO 80207
MLS# 5230796Listed by: KENTWOOD REAL ESTATE CITY PROPERTIES - New
 $4,350,000Active6 beds 6 baths6,038 sq. ft.
$4,350,000Active6 beds 6 baths6,038 sq. ft.1280 S Gaylord Street, Denver, CO 80210
MLS# 7501242Listed by: VINTAGE HOMES OF DENVER, INC. - New
 $415,000Active2 beds 1 baths745 sq. ft.
$415,000Active2 beds 1 baths745 sq. ft.1760 Wabash Street, Denver, CO 80220
MLS# 8611239Listed by: DVX PROPERTIES LLC - Coming Soon
 $890,000Coming Soon4 beds 4 baths
$890,000Coming Soon4 beds 4 baths4020 Fenton Court, Denver, CO 80212
MLS# 9189229Listed by: TRAILHEAD RESIDENTIAL GROUP - Open Fri, 4 to 6pmNew
 $3,695,000Active6 beds 8 baths6,306 sq. ft.
$3,695,000Active6 beds 8 baths6,306 sq. ft.1018 S Vine Street, Denver, CO 80209
MLS# 1595817Listed by: LIV SOTHEBY'S INTERNATIONAL REALTY - New
 $320,000Active2 beds 2 baths1,607 sq. ft.
$320,000Active2 beds 2 baths1,607 sq. ft.7755 E Quincy Avenue #T68, Denver, CO 80237
MLS# 5705019Listed by: PORCHLIGHT REAL ESTATE GROUP - New
 $410,000Active1 beds 1 baths942 sq. ft.
$410,000Active1 beds 1 baths942 sq. ft.925 N Lincoln Street #6J-S, Denver, CO 80203
MLS# 6078000Listed by: NAV REAL ESTATE - New
 $280,000Active0.19 Acres
$280,000Active0.19 Acres3145 W Ada Place, Denver, CO 80219
MLS# 9683635Listed by: ENGEL & VOLKERS DENVER
