800 Pearl Street #1010, Denver, CO 80203
Local realty services provided by:ERA New Age
800 Pearl Street #1010,Denver, CO 80203
$499,000
- 2 Beds
- 2 Baths
- 1,478 sq. ft.
- Condominium
- Active
Listed by:leslie hazanleslie.hazan@compass.com,720-530-3371
Office:compass - denver
MLS#:5972724
Source:ML
Price summary
- Price:$499,000
- Price per sq. ft.:$337.62
- Monthly HOA dues:$829
About this home
Incredible Value in Capitol Hill! Live the Denver lifestyle in this sun-drenched, 10th-floor corner condo with panoramic skyline and mountain views. Fully remodeled and move-in ready, this stylish home offers an open floor plan with a cozy fireplace, gourmet kitchen with quartz counters and stainless appliances, and a private balcony perfect for morning coffee or sunset cocktails.
Two bedrooms sit on opposite ends for privacy, each with an adjacent bath. Extras include a dedicated office nook, in-unit laundry hookups, abundant storage, and a deeded garage space. At Governor’s Place, enjoy resort-style amenities: indoor pool, hot tub, fitness center, tennis & racquetball courts, plus secure parking and onsite management. All of this in a walkable, tree-lined neighborhood steps to Trader Joe’s, cafes, Botanic Gardens, Cheesman Park, and Cherry Creek Trail. A major price cut offers a chance to own a gorgeous luxury condo in the heart of Denver at an unbeatable value.
Contact an agent
Home facts
- Year built:1978
- Listing ID #:5972724
Rooms and interior
- Bedrooms:2
- Total bathrooms:2
- Full bathrooms:2
- Living area:1,478 sq. ft.
Heating and cooling
- Cooling:Central Air
- Heating:Forced Air, Radiant
Structure and exterior
- Year built:1978
- Building area:1,478 sq. ft.
Schools
- High school:East
- Middle school:Morey
- Elementary school:Dora Moore
Utilities
- Water:Public
- Sewer:Public Sewer
Finances and disclosures
- Price:$499,000
- Price per sq. ft.:$337.62
- Tax amount:$2,607 (2024)
New listings near 800 Pearl Street #1010
- New
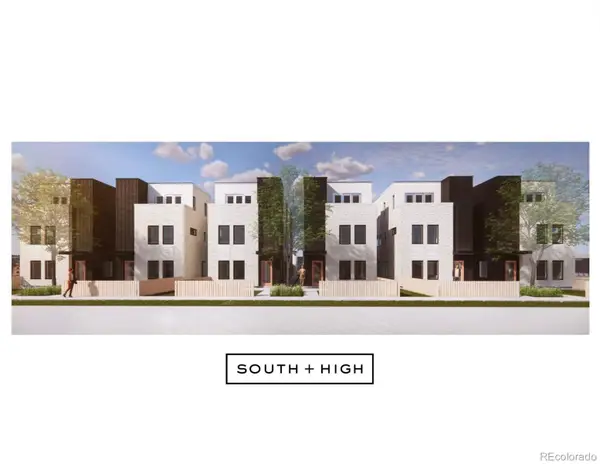 $899,000Active4 beds 4 baths2,018 sq. ft.
$899,000Active4 beds 4 baths2,018 sq. ft.2363 S High Street, Denver, CO 80210
MLS# 4491120Listed by: COMPASS - DENVER - New
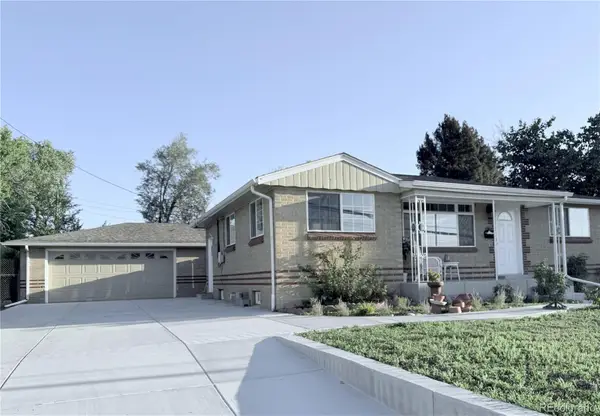 $549,900Active4 beds 2 baths2,083 sq. ft.
$549,900Active4 beds 2 baths2,083 sq. ft.1925 W Florida Avenue, Denver, CO 80223
MLS# 6856152Listed by: HOMESMART - New
 $549,900Active4 beds 2 baths1,726 sq. ft.
$549,900Active4 beds 2 baths1,726 sq. ft.1910 S Knox Court, Denver, CO 80219
MLS# 7630452Listed by: HOMESMART - Open Sat, 12 to 2pmNew
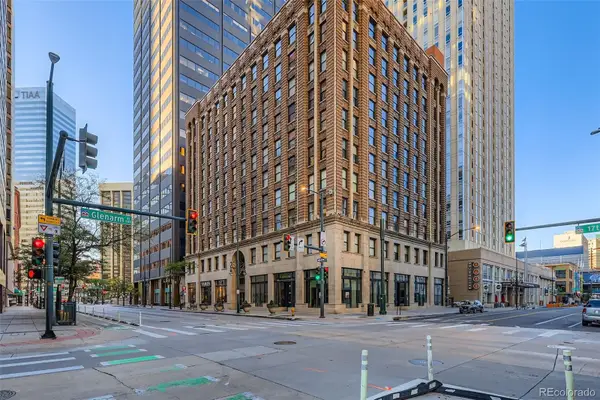 $285,000Active1 beds 1 baths632 sq. ft.
$285,000Active1 beds 1 baths632 sq. ft.444 17th Street #404, Denver, CO 80202
MLS# 2198645Listed by: DECUIR REALTY LLC - New
 $700,000Active4 beds 2 baths1,695 sq. ft.
$700,000Active4 beds 2 baths1,695 sq. ft.865 Holly Street, Denver, CO 80220
MLS# IR1044968Listed by: EXP REALTY - HUB 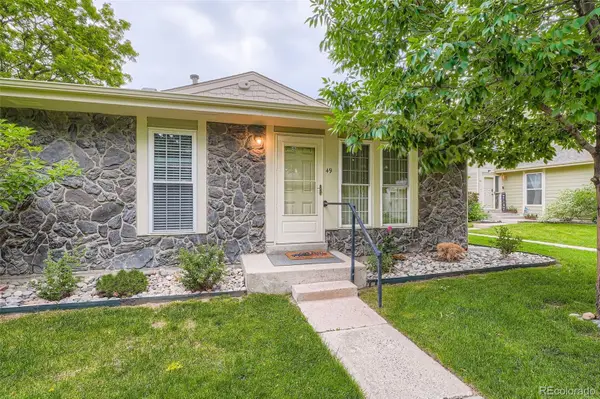 $229,900Pending2 beds 1 baths810 sq. ft.
$229,900Pending2 beds 1 baths810 sq. ft.1250 S Monaco Street Parkway #49, Denver, CO 80224
MLS# 3952757Listed by: ASSIST 2 SELL PIELE REALTY LLC $225,000Pending1 beds 1 baths701 sq. ft.
$225,000Pending1 beds 1 baths701 sq. ft.8335 Fairmount Drive #9-107, Denver, CO 80247
MLS# 4295697Listed by: 8Z REAL ESTATE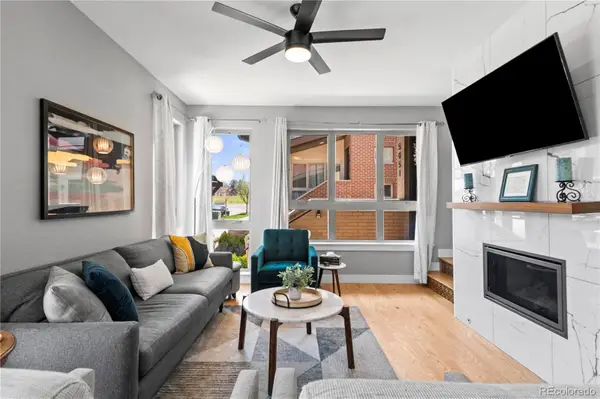 $779,000Pending3 beds 3 baths2,018 sq. ft.
$779,000Pending3 beds 3 baths2,018 sq. ft.5051 Vrain Street #27W, Denver, CO 80212
MLS# 5708249Listed by: REAL BROKER, LLC DBA REAL $1,169,000Pending4 beds 5 baths3,470 sq. ft.
$1,169,000Pending4 beds 5 baths3,470 sq. ft.2522 S Cherokee Street, Denver, CO 80223
MLS# 5800211Listed by: COMPASS - DENVER $419,900Pending3 beds 2 baths2,343 sq. ft.
$419,900Pending3 beds 2 baths2,343 sq. ft.9002 E Amherst Drive #A, Denver, CO 80231
MLS# 6842165Listed by: COMPASS - DENVER
