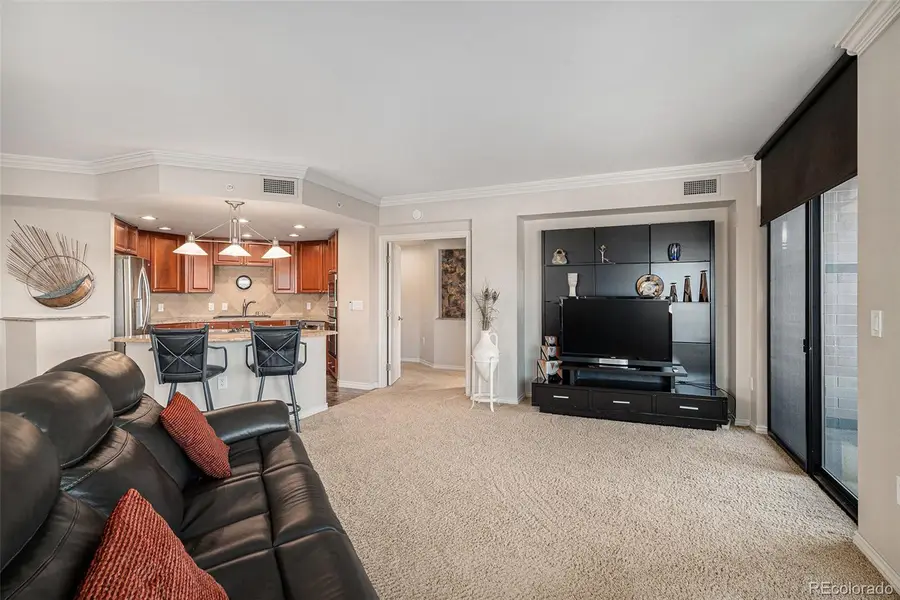8100 E Union Avenue #409, Denver, CO 80237
Local realty services provided by:ERA Shields Real Estate



Listed by:christopher ivers303-514-9633
Office:atlas real estate group
MLS#:5773234
Source:ML
Price summary
- Price:$525,000
- Price per sq. ft.:$326.7
- Monthly HOA dues:$290
About this home
Welcome to this fantastic 2-bedroom, 2-bath condo located at Penterra Plaza. This residence offers a luxurious living experience starting with views of both mountains and city from your private balcony. The open floor plan connects the kitchen, living room, and dining room to create an ideal space for entertaining while preparing meals. The primary bedroom is spacious, complete with an oversized walk-in closet and a 5 piece bathroom suite. The second bedroom is situated at the opposite end of the unit, offering privacy and a walk in closet. A built-in desk/alcove provides a dedicated workspace. Upgraded remote control window coverings in main bedroom and living room make for easy lighting adjustment and privacy. Underground tandem parking for two vehicles and a secured storage area offer added convenience. Penterra Plaza offers top-of-the-line amenities starting with 24/7 concierge, has a well-equipped fitness center, community patio including grills and a fire pit overlooking the city and mountains, a clubhouse, complete with a kitchen for your convenience, and a conference room and business center. Penterra is also pet friendly. The building is professionally managed, ensuring excellent maintenance and support. Penterra Plaza is in the highly desirable DTC area. This high-rise condominium offers a prime location with access to shopping, dining, entertainment, walking distance to light rail and more. Experience luxury, comfort, and convenience at its finest. HIGHLY MOTIVATED SELLERS! Make us an offer!
Contact an agent
Home facts
- Year built:2001
- Listing Id #:5773234
Rooms and interior
- Bedrooms:2
- Total bathrooms:2
- Full bathrooms:1
- Living area:1,607 sq. ft.
Heating and cooling
- Cooling:Central Air
- Heating:Forced Air, Natural Gas
Structure and exterior
- Roof:Composition
- Year built:2001
- Building area:1,607 sq. ft.
Schools
- High school:Thomas Jefferson
- Middle school:Hamilton
- Elementary school:Joe Shoemaker
Utilities
- Water:Public
- Sewer:Public Sewer
Finances and disclosures
- Price:$525,000
- Price per sq. ft.:$326.7
- Tax amount:$2,120 (2024)
New listings near 8100 E Union Avenue #409
- Open Sat, 11am to 1pmNew
 $350,000Active3 beds 3 baths1,888 sq. ft.
$350,000Active3 beds 3 baths1,888 sq. ft.1200 S Monaco St Parkway #24, Denver, CO 80224
MLS# 1754871Listed by: COLDWELL BANKER GLOBAL LUXURY DENVER - New
 $875,000Active6 beds 2 baths1,875 sq. ft.
$875,000Active6 beds 2 baths1,875 sq. ft.946 S Leyden Street, Denver, CO 80224
MLS# 4193233Listed by: YOUR CASTLE REAL ESTATE INC - Open Fri, 4 to 6pmNew
 $920,000Active2 beds 2 baths2,095 sq. ft.
$920,000Active2 beds 2 baths2,095 sq. ft.2090 Bellaire Street, Denver, CO 80207
MLS# 5230796Listed by: KENTWOOD REAL ESTATE CITY PROPERTIES - New
 $4,350,000Active6 beds 6 baths6,038 sq. ft.
$4,350,000Active6 beds 6 baths6,038 sq. ft.1280 S Gaylord Street, Denver, CO 80210
MLS# 7501242Listed by: VINTAGE HOMES OF DENVER, INC. - New
 $415,000Active2 beds 1 baths745 sq. ft.
$415,000Active2 beds 1 baths745 sq. ft.1760 Wabash Street, Denver, CO 80220
MLS# 8611239Listed by: DVX PROPERTIES LLC - Coming Soon
 $890,000Coming Soon4 beds 4 baths
$890,000Coming Soon4 beds 4 baths4020 Fenton Court, Denver, CO 80212
MLS# 9189229Listed by: TRAILHEAD RESIDENTIAL GROUP - Open Fri, 4 to 6pmNew
 $3,695,000Active6 beds 8 baths6,306 sq. ft.
$3,695,000Active6 beds 8 baths6,306 sq. ft.1018 S Vine Street, Denver, CO 80209
MLS# 1595817Listed by: LIV SOTHEBY'S INTERNATIONAL REALTY - New
 $320,000Active2 beds 2 baths1,607 sq. ft.
$320,000Active2 beds 2 baths1,607 sq. ft.7755 E Quincy Avenue #T68, Denver, CO 80237
MLS# 5705019Listed by: PORCHLIGHT REAL ESTATE GROUP - New
 $410,000Active1 beds 1 baths942 sq. ft.
$410,000Active1 beds 1 baths942 sq. ft.925 N Lincoln Street #6J-S, Denver, CO 80203
MLS# 6078000Listed by: NAV REAL ESTATE - New
 $280,000Active0.19 Acres
$280,000Active0.19 Acres3145 W Ada Place, Denver, CO 80219
MLS# 9683635Listed by: ENGEL & VOLKERS DENVER
