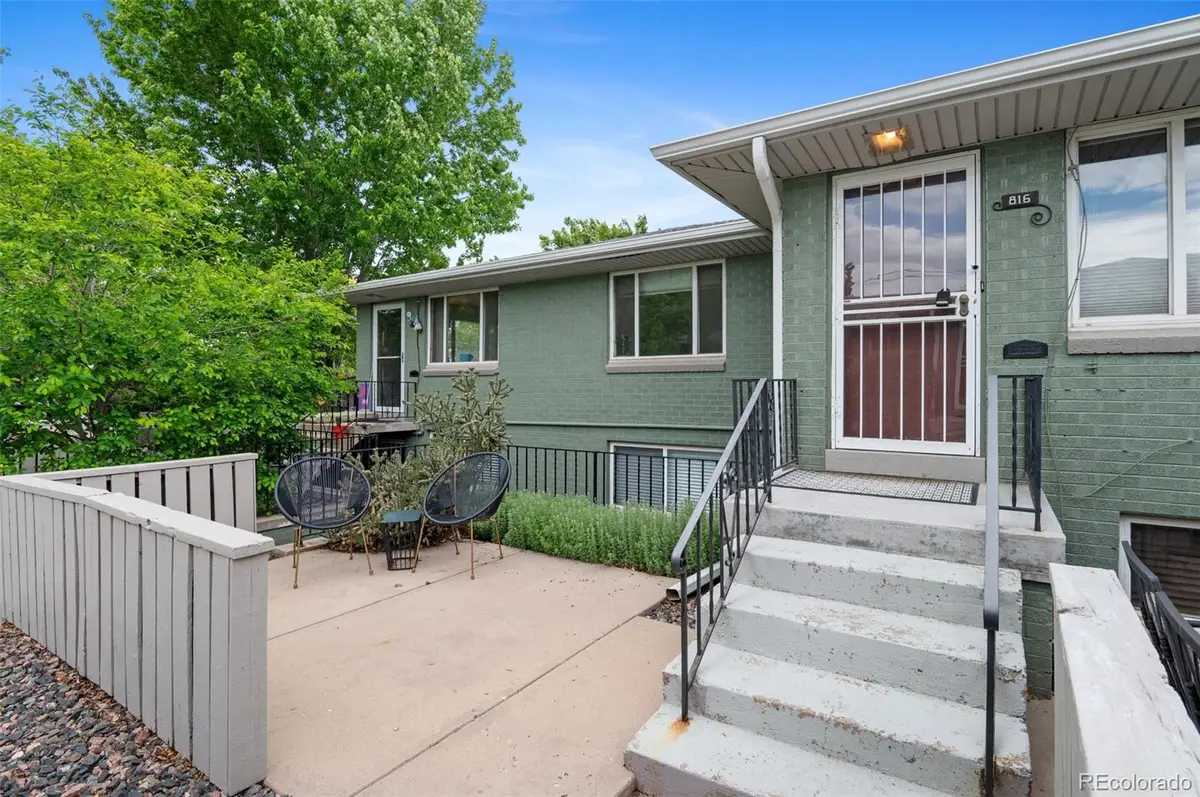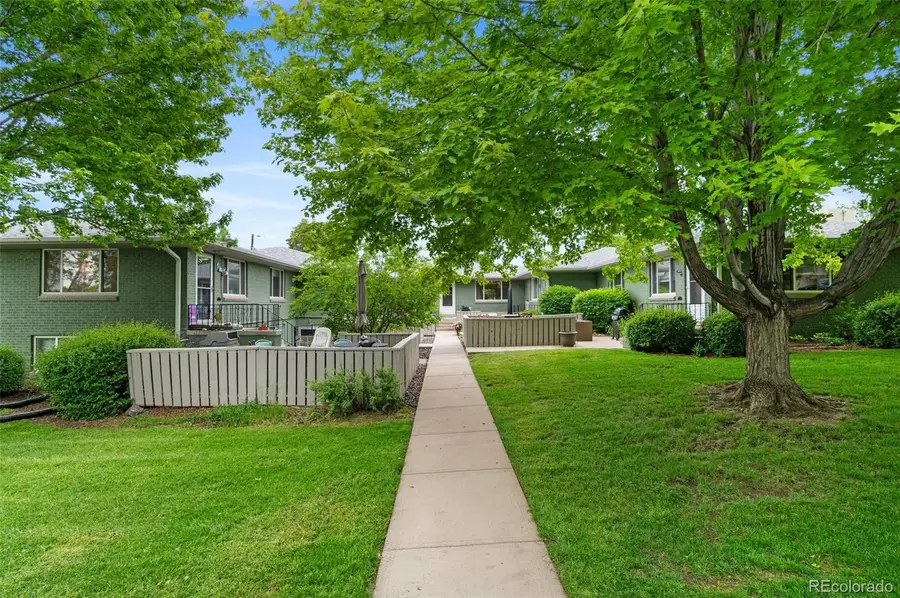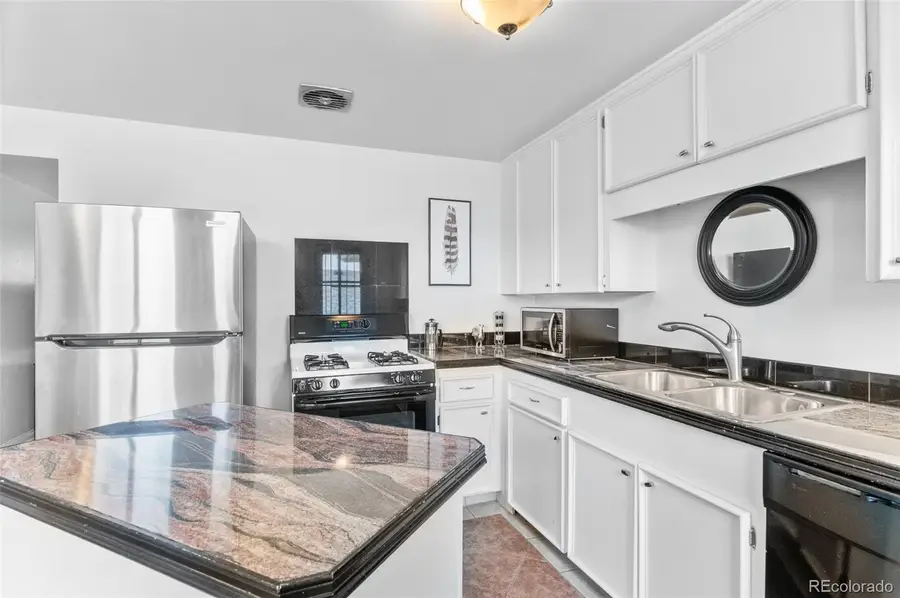816 Forest Street, Denver, CO 80220
Local realty services provided by:ERA Shields Real Estate



Listed by:elizabeth hotzEHotz@DenverRealEstate.com,303-601-5253
Office:kentwood real estate dtc, llc.
MLS#:8251171
Source:ML
Price summary
- Price:$299,900
- Price per sq. ft.:$352
- Monthly HOA dues:$519
About this home
Welcome to one of the most coveted locations in Denver! Introducing an enchanting Mayfair gem: a 2-bed, 1-bath condo that lives like a townhome! Just minutes from the vibrant 9+Co Entertainment District and Rose Hospital, this inviting oasis features light-filled interiors, generously proportioned rooms, and gleaming hardwood floors. The oversized eat-in kitchen is a culinary delight, boasting ample storage, a convenient center island, and an open dining area. The sizeable primary bedroom and oversized secondary bedroom share an updated full bathroom. Relax in the spacious living room with large front picture window. Enjoy the charming front patio—perfect for BBQing and soaking up the sun. The convenient laundry room is just steps away and includes an additional storage locker specifically for this unit. The deeded, oversized one-car garage has a prime spot in the alley and also provides extra storage. This darling courtyard community boasts all-new exterior caulk/paint, a composition roof, and flatwork (2024). With a monthly HOA fee that covers heat, water, and coin-less laundry, this condo is perfect for those seeking a low-maintenance lifestyle without sacrificing comfort. Ideally situated near Downtown Denver and Cherry Creek, there’s a wealth of amenities at your fingertips. Indulge in local favorites like Culinary Dropout, Snooze, Marczyk Fine Foods, Postinos, and Trader Joe's—all just moments away! For outdoor enthusiasts, you’ll love the easy access to nearby parks and trails. This Mayfair condo is not just a home; it's a lifestyle waiting for you to move in and enjoy!
Contact an agent
Home facts
- Year built:1954
- Listing Id #:8251171
Rooms and interior
- Bedrooms:2
- Total bathrooms:1
- Full bathrooms:1
- Living area:852 sq. ft.
Heating and cooling
- Cooling:Evaporative Cooling
- Heating:Hot Water
Structure and exterior
- Roof:Composition
- Year built:1954
- Building area:852 sq. ft.
Schools
- High school:George Washington
- Middle school:Hill
- Elementary school:Palmer
Utilities
- Sewer:Public Sewer
Finances and disclosures
- Price:$299,900
- Price per sq. ft.:$352
- Tax amount:$1,213 (2024)
New listings near 816 Forest Street
- Open Fri, 3 to 5pmNew
 $575,000Active2 beds 1 baths1,234 sq. ft.
$575,000Active2 beds 1 baths1,234 sq. ft.2692 S Quitman Street, Denver, CO 80219
MLS# 3892078Listed by: MILEHIMODERN - New
 $174,000Active1 beds 2 baths1,200 sq. ft.
$174,000Active1 beds 2 baths1,200 sq. ft.9625 E Center Avenue #10C, Denver, CO 80247
MLS# 4677310Listed by: LARK & KEY REAL ESTATE - New
 $425,000Active2 beds 1 baths816 sq. ft.
$425,000Active2 beds 1 baths816 sq. ft.1205 W 39th Avenue, Denver, CO 80211
MLS# 9272130Listed by: LPT REALTY - New
 $379,900Active2 beds 2 baths1,668 sq. ft.
$379,900Active2 beds 2 baths1,668 sq. ft.7865 E Mississippi Avenue #1601, Denver, CO 80247
MLS# 9826565Listed by: RE/MAX LEADERS - New
 $659,000Active5 beds 3 baths2,426 sq. ft.
$659,000Active5 beds 3 baths2,426 sq. ft.3385 Poplar Street, Denver, CO 80207
MLS# 3605934Listed by: MODUS REAL ESTATE - Open Sun, 1 to 3pmNew
 $305,000Active1 beds 1 baths635 sq. ft.
$305,000Active1 beds 1 baths635 sq. ft.444 17th Street #205, Denver, CO 80202
MLS# 4831273Listed by: RE/MAX PROFESSIONALS - Open Sun, 1 to 4pmNew
 $1,550,000Active7 beds 4 baths4,248 sq. ft.
$1,550,000Active7 beds 4 baths4,248 sq. ft.2690 Stuart Street, Denver, CO 80212
MLS# 5632469Listed by: YOUR CASTLE REAL ESTATE INC - Coming Soon
 $2,895,000Coming Soon5 beds 6 baths
$2,895,000Coming Soon5 beds 6 baths2435 S Josephine Street, Denver, CO 80210
MLS# 5897425Listed by: RE/MAX OF CHERRY CREEK - New
 $1,900,000Active2 beds 4 baths4,138 sq. ft.
$1,900,000Active2 beds 4 baths4,138 sq. ft.1201 N Williams Street #17A, Denver, CO 80218
MLS# 5905529Listed by: LIV SOTHEBY'S INTERNATIONAL REALTY - New
 $590,000Active4 beds 2 baths1,835 sq. ft.
$590,000Active4 beds 2 baths1,835 sq. ft.3351 Poplar Street, Denver, CO 80207
MLS# 6033985Listed by: MODUS REAL ESTATE
