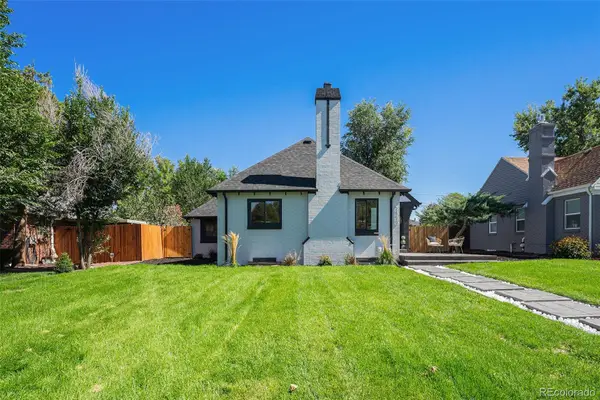818 S Osage Street, Denver, CO 80223
Local realty services provided by:LUX Real Estate Company ERA Powered
818 S Osage Street,Denver, CO 80223
$529,900
- 3 Beds
- 2 Baths
- 1,365 sq. ft.
- Single family
- Active
Upcoming open houses
- Sat, Sep 2710:00 am - 02:00 pm
Listed by:rob classen720-320-6666
Office:your castle real estate inc
MLS#:5576179
Source:ML
Price summary
- Price:$529,900
- Price per sq. ft.:$388.21
About this home
Welcome to this beautifully remodeled 1952 home with INCOME POTENTIAL in the highly desirable Athmar Park neighborhood, loved for its vibrant, multi-generational community and central Denver location. Completely updated inside and out, this home blends timeless charm with modern convenience. The interior features a fresh, elegant color palette, new luxury vinyl plank flooring, new windows, and a bright, open feel. The remodeled kitchen shines with a new range & microwave and stylish finishes.
****** One of the most valuable features of this property is the private lockable suite with private bath. Perfect for multi-generational living, a private guest space, or generating additional income, this suite has rental potential of up to $1,000 per month — a rare opportunity in this neighborhood that can help offset your mortgage. ******
Step outside to enjoy a beautiful new patio, cozy new deck, and enclosed porch perfect for year-round relaxation or entertaining.
Additional features include… * New Siding * New Windows * New Cozy Deck * New Large Patio * Enclosed Porch * Detached 2-car Garage w/ secure gated alley access * Front Carport * New Range * New Microwave * New Dishwasher
This move-in ready home combines modern updates with income-producing flexibility, making it a standout opportunity in one of Denver’s most sought after areas. The seller is also exploring renting this home. Call agent for contact for more info.
Contact an agent
Home facts
- Year built:1952
- Listing ID #:5576179
Rooms and interior
- Bedrooms:3
- Total bathrooms:2
- Living area:1,365 sq. ft.
Heating and cooling
- Cooling:Air Conditioning-Room
- Heating:Forced Air, Natural Gas
Structure and exterior
- Roof:Shingle
- Year built:1952
- Building area:1,365 sq. ft.
- Lot area:0.17 Acres
Schools
- High school:Abraham Lincoln
- Middle school:Grant
- Elementary school:Goldrick
Utilities
- Water:Public
- Sewer:Public Sewer
Finances and disclosures
- Price:$529,900
- Price per sq. ft.:$388.21
- Tax amount:$2,370 (2024)
New listings near 818 S Osage Street
- New
 $800,000Active3 beds 2 baths2,244 sq. ft.
$800,000Active3 beds 2 baths2,244 sq. ft.3453 Alcott Street, Denver, CO 80211
MLS# 5699146Listed by: COMPASS - DENVER - Open Sun, 10am to 1pm
 $650,000Active5 beds 3 baths2,222 sq. ft.
$650,000Active5 beds 3 baths2,222 sq. ft.4090 W Wagon Trail Drive, Denver, CO 80123
MLS# IR1041886Listed by: EXP REALTY LLC - Coming Soon
 $669,900Coming Soon3 beds 2 baths
$669,900Coming Soon3 beds 2 baths2960 Poplar Street, Denver, CO 80207
MLS# 3338666Listed by: NAV REAL ESTATE - New
 $374,900Active2 beds 3 baths1,361 sq. ft.
$374,900Active2 beds 3 baths1,361 sq. ft.9550 E Florida Avenue #2023, Denver, CO 80247
MLS# 5882232Listed by: DESMOND BROWN REAL ESTATE GROUP - New
 $305,000Active3 beds 1 baths784 sq. ft.
$305,000Active3 beds 1 baths784 sq. ft.4660 Williams Street, Denver, CO 80216
MLS# 2578141Listed by: COMPASS - DENVER - Coming Soon
 $930,000Coming Soon2 beds 3 baths
$930,000Coming Soon2 beds 3 baths2000 Little Raven Street #203, Denver, CO 80202
MLS# 3714926Listed by: FANTASTIC FRANK COLORADO - New
 $950,000Active4 beds 3 baths2,176 sq. ft.
$950,000Active4 beds 3 baths2,176 sq. ft.2850 Leyden Street, Denver, CO 80207
MLS# 5034703Listed by: NEW VISION REALTY - Open Sun, 11am to 1pmNew
 $825,000Active3 beds 3 baths1,663 sq. ft.
$825,000Active3 beds 3 baths1,663 sq. ft.3039 W Denver Place, Denver, CO 80211
MLS# IR1044595Listed by: RE/MAX ALLIANCE-BOULDER - New
 $4,200,000Active5 beds 6 baths6,697 sq. ft.
$4,200,000Active5 beds 6 baths6,697 sq. ft.221 S Forest Street, Denver, CO 80246
MLS# 9800617Listed by: MILEHIMODERN - Coming Soon
 $540,000Coming Soon4 beds 3 baths
$540,000Coming Soon4 beds 3 baths2915 W 4th Avenue, Denver, CO 80219
MLS# 7224993Listed by: KELLER WILLIAMS PREFERRED REALTY
