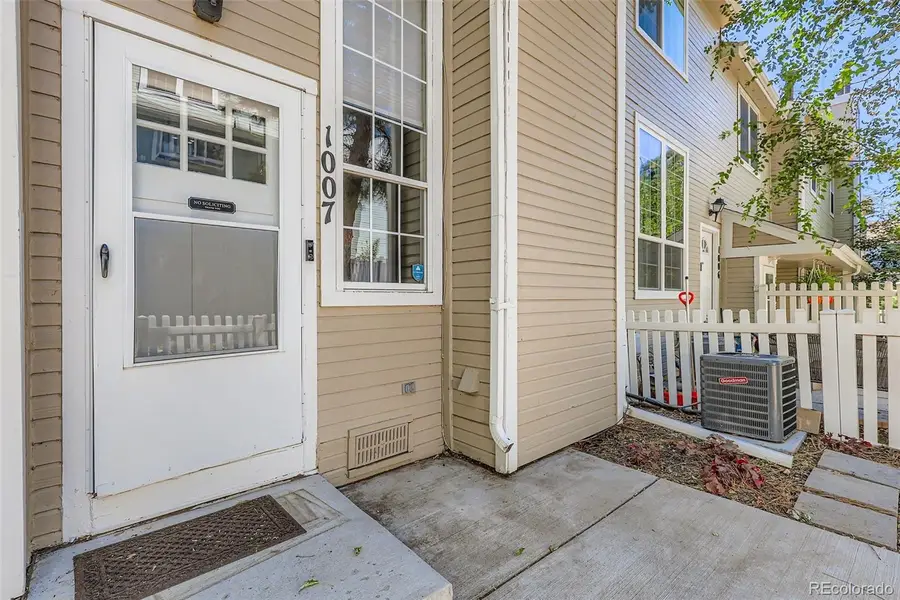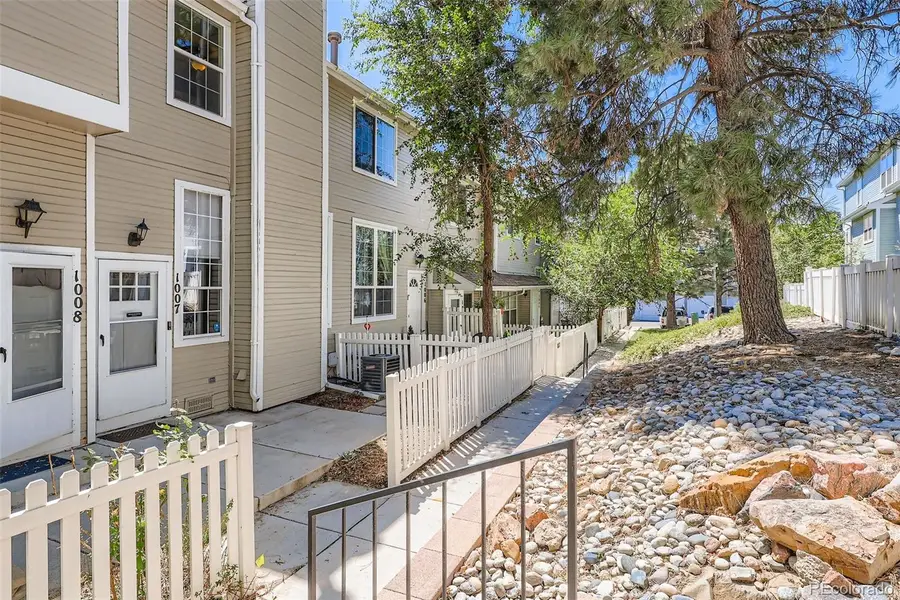8199 Welby Road #1007, Denver, CO 80229
Local realty services provided by:LUX Denver ERA Powered



8199 Welby Road #1007,Denver, CO 80229
$310,000
- 2 Beds
- 3 Baths
- 1,056 sq. ft.
- Townhouse
- Active
Listed by:edwin hissaedwin@thehissagroup.com,720-688-0672
Office:the hissa group
MLS#:4603493
Source:ML
Price summary
- Price:$310,000
- Price per sq. ft.:$293.56
- Monthly HOA dues:$351
About this home
Nestled in the charming Welby Hill neighborhood, this inviting two-bedroom home is eagerly awaiting its next proud owner. As you approach the home you will find a cozy patio, perfect for sipping morning coffee or unwinding with friends in a serene sitting area. Inside, the modern kitchen dazzles with sleek granite countertops, blending style and functionality. Convenience is key with an included washer and dryer, plus the luxury of an attached garage.
The main floor boasts vaulted ceilings and a welcoming fireplace that sets the stage for comfortable evenings. The upper level has two generously sized bedrooms, each with its own en-suite bathroom for ultimate comfort and privacy. Beyond the home, the community clubhouse, pool, and playground offer a retreat for relaxation or family fun. Just steps away from Rotella Park, as well as the South Platte River and adjoining trail system allow biking access all of the way to Denver or Boulder! Come see it today!
Contact an agent
Home facts
- Year built:1984
- Listing Id #:4603493
Rooms and interior
- Bedrooms:2
- Total bathrooms:3
- Full bathrooms:2
- Half bathrooms:1
- Living area:1,056 sq. ft.
Heating and cooling
- Cooling:Central Air
- Heating:Forced Air
Structure and exterior
- Roof:Shingle
- Year built:1984
- Building area:1,056 sq. ft.
Schools
- High school:Thornton
- Middle school:Thornton
- Elementary school:Coronado Hills
Utilities
- Water:Public
- Sewer:Public Sewer
Finances and disclosures
- Price:$310,000
- Price per sq. ft.:$293.56
- Tax amount:$2,017 (2024)
New listings near 8199 Welby Road #1007
- Open Sat, 11am to 1pmNew
 $350,000Active3 beds 3 baths1,888 sq. ft.
$350,000Active3 beds 3 baths1,888 sq. ft.1200 S Monaco St Parkway #24, Denver, CO 80224
MLS# 1754871Listed by: COLDWELL BANKER GLOBAL LUXURY DENVER - New
 $875,000Active6 beds 2 baths1,875 sq. ft.
$875,000Active6 beds 2 baths1,875 sq. ft.946 S Leyden Street, Denver, CO 80224
MLS# 4193233Listed by: YOUR CASTLE REAL ESTATE INC - Open Fri, 4 to 6pmNew
 $920,000Active2 beds 2 baths2,095 sq. ft.
$920,000Active2 beds 2 baths2,095 sq. ft.2090 Bellaire Street, Denver, CO 80207
MLS# 5230796Listed by: KENTWOOD REAL ESTATE CITY PROPERTIES - New
 $4,350,000Active6 beds 6 baths6,038 sq. ft.
$4,350,000Active6 beds 6 baths6,038 sq. ft.1280 S Gaylord Street, Denver, CO 80210
MLS# 7501242Listed by: VINTAGE HOMES OF DENVER, INC. - New
 $415,000Active2 beds 1 baths745 sq. ft.
$415,000Active2 beds 1 baths745 sq. ft.1760 Wabash Street, Denver, CO 80220
MLS# 8611239Listed by: DVX PROPERTIES LLC - Coming Soon
 $890,000Coming Soon4 beds 4 baths
$890,000Coming Soon4 beds 4 baths4020 Fenton Court, Denver, CO 80212
MLS# 9189229Listed by: TRAILHEAD RESIDENTIAL GROUP - Open Fri, 4 to 6pmNew
 $3,695,000Active6 beds 8 baths6,306 sq. ft.
$3,695,000Active6 beds 8 baths6,306 sq. ft.1018 S Vine Street, Denver, CO 80209
MLS# 1595817Listed by: LIV SOTHEBY'S INTERNATIONAL REALTY - New
 $320,000Active2 beds 2 baths1,607 sq. ft.
$320,000Active2 beds 2 baths1,607 sq. ft.7755 E Quincy Avenue #T68, Denver, CO 80237
MLS# 5705019Listed by: PORCHLIGHT REAL ESTATE GROUP - New
 $410,000Active1 beds 1 baths942 sq. ft.
$410,000Active1 beds 1 baths942 sq. ft.925 N Lincoln Street #6J-S, Denver, CO 80203
MLS# 6078000Listed by: NAV REAL ESTATE - New
 $280,000Active0.19 Acres
$280,000Active0.19 Acres3145 W Ada Place, Denver, CO 80219
MLS# 9683635Listed by: ENGEL & VOLKERS DENVER
