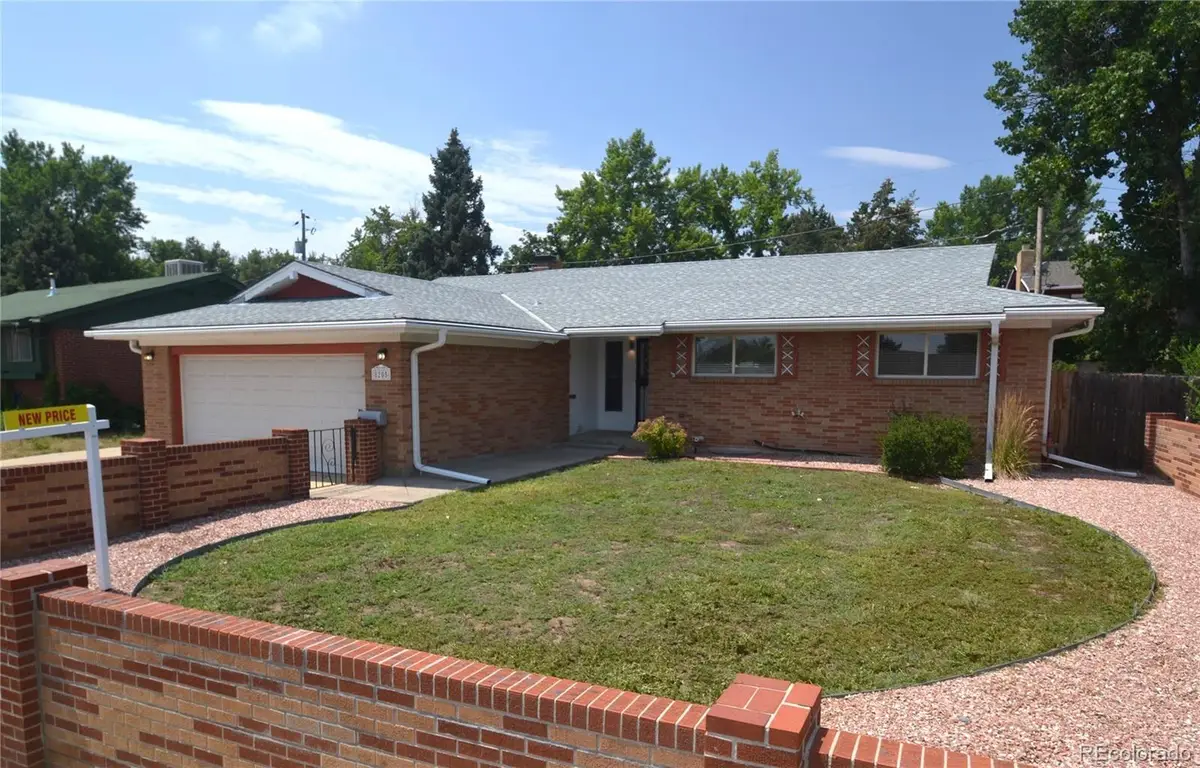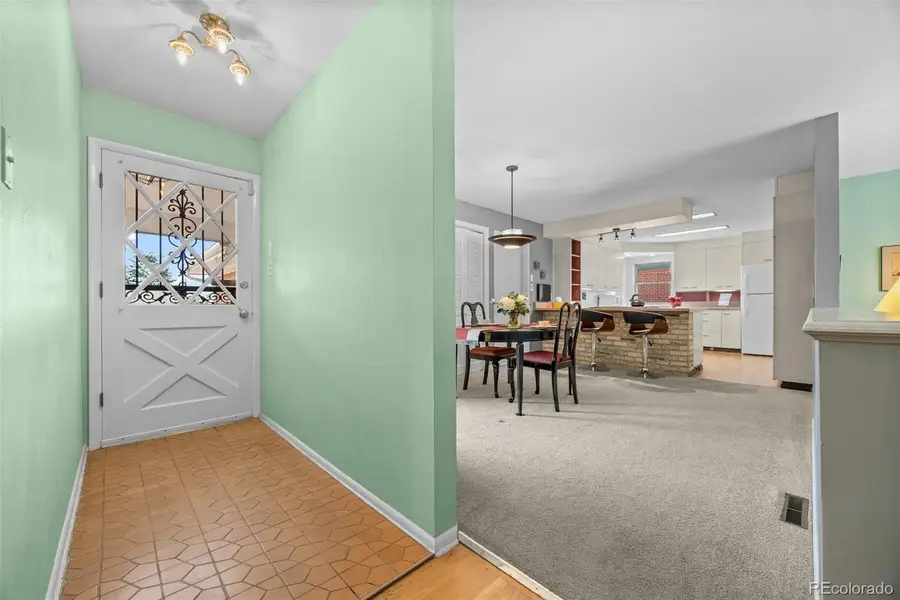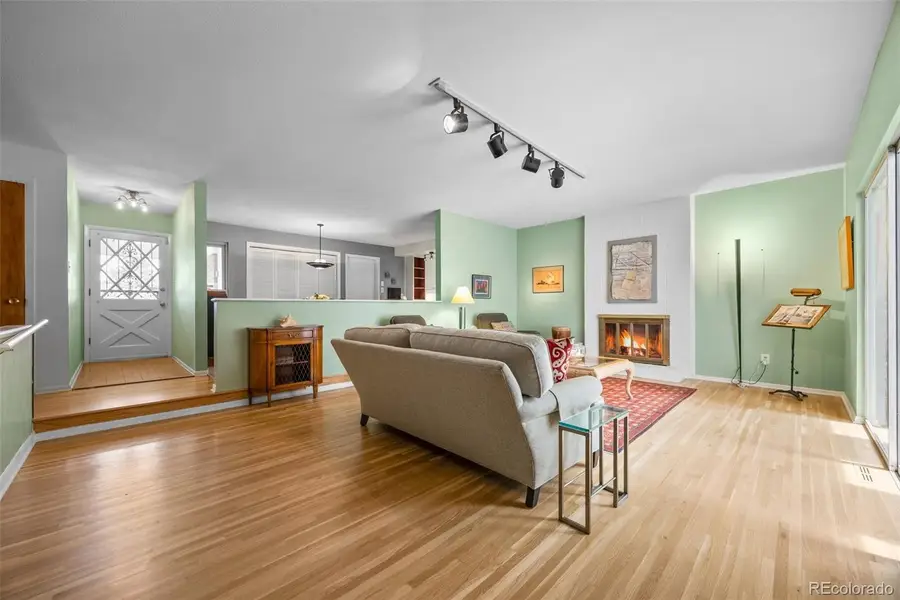8205 Pennsylvania Street, Denver, CO 80229
Local realty services provided by:RONIN Real Estate Professionals ERA Powered



Listed by:craig haffemanCraig@CraigHomeSales.com,303-670-7100
Office:assist 2 sell real estate services
MLS#:7242109
Source:ML
Price summary
- Price:$495,000
- Price per sq. ft.:$191.19
About this home
Charming Ranch Home – This inviting 3 bedroom (all on main), 2-bath ranch, with 2,589 total (1704 finished) square feet offers a perfect blend of comfort, practicality, and charm. Ideal for first-time buyers, downsizers, even as a rental property. The open floor plan features wood floors in the living room and bedrooms. The kitchen is thoughtfully laid out, with a full complement of appliances and a breakfast bar for meals on the go. The kitchen is adjacent to the carpeted dining area - a welcoming space for meals. A versatile carpeted den, family room or office with fireplace and a door leading to the backyard. The primary bedroom features a built-in dressing vanity. The three-quarter Primary Bath has been recently updated with a new step-in shower and sink/vanity. A second bath accessed from the center hallway serves the remaining two bedrooms. Skylights brighten the home with natural light, while central air ensures summer comfort. The heated sunroom (21'x15') provides a cozy spot to unwind plus access to the covered backyard patio. The partially finished basement is rough plumbed for a future bath. Outside, the home is surrounded by a handsome brick perimeter wall in front that enhances curb appeal and a safe play area. The handy storage shed is a home for tools and equipment. An attached two-car garage and extra driveway parking ensure convenience and ample space for 4 vehicles. This home is ready to welcome its next owner. See Supplements for specifics about Solar system.
Contact an agent
Home facts
- Year built:1963
- Listing Id #:7242109
Rooms and interior
- Bedrooms:3
- Total bathrooms:2
- Full bathrooms:1
- Living area:2,589 sq. ft.
Heating and cooling
- Cooling:Central Air
- Heating:Baseboard, Forced Air, Natural Gas, Solar
Structure and exterior
- Roof:Composition
- Year built:1963
- Building area:2,589 sq. ft.
- Lot area:0.17 Acres
Schools
- High school:Thornton
- Middle school:Thornton
- Elementary school:Coronado Hills
Utilities
- Water:Public
- Sewer:Public Sewer
Finances and disclosures
- Price:$495,000
- Price per sq. ft.:$191.19
- Tax amount:$3,126 (2024)
New listings near 8205 Pennsylvania Street
- New
 $350,000Active3 beds 3 baths1,888 sq. ft.
$350,000Active3 beds 3 baths1,888 sq. ft.1200 S Monaco St Parkway #24, Denver, CO 80224
MLS# 1754871Listed by: COLDWELL BANKER GLOBAL LUXURY DENVER - New
 $875,000Active6 beds 2 baths1,875 sq. ft.
$875,000Active6 beds 2 baths1,875 sq. ft.946 S Leyden Street, Denver, CO 80224
MLS# 4193233Listed by: YOUR CASTLE REAL ESTATE INC - New
 $920,000Active2 beds 2 baths2,095 sq. ft.
$920,000Active2 beds 2 baths2,095 sq. ft.2090 Bellaire Street, Denver, CO 80207
MLS# 5230796Listed by: KENTWOOD REAL ESTATE CITY PROPERTIES - New
 $4,350,000Active6 beds 6 baths6,038 sq. ft.
$4,350,000Active6 beds 6 baths6,038 sq. ft.1280 S Gaylord Street, Denver, CO 80210
MLS# 7501242Listed by: VINTAGE HOMES OF DENVER, INC. - New
 $415,000Active2 beds 1 baths745 sq. ft.
$415,000Active2 beds 1 baths745 sq. ft.1760 Wabash Street, Denver, CO 80220
MLS# 8611239Listed by: DVX PROPERTIES LLC - Coming Soon
 $890,000Coming Soon4 beds 4 baths
$890,000Coming Soon4 beds 4 baths4020 Fenton Court, Denver, CO 80212
MLS# 9189229Listed by: TRAILHEAD RESIDENTIAL GROUP - New
 $3,695,000Active6 beds 8 baths6,306 sq. ft.
$3,695,000Active6 beds 8 baths6,306 sq. ft.1018 S Vine Street, Denver, CO 80209
MLS# 1595817Listed by: LIV SOTHEBY'S INTERNATIONAL REALTY - New
 $320,000Active2 beds 2 baths1,607 sq. ft.
$320,000Active2 beds 2 baths1,607 sq. ft.7755 E Quincy Avenue #T68, Denver, CO 80237
MLS# 5705019Listed by: PORCHLIGHT REAL ESTATE GROUP - New
 $410,000Active1 beds 1 baths942 sq. ft.
$410,000Active1 beds 1 baths942 sq. ft.925 N Lincoln Street #6J-S, Denver, CO 80203
MLS# 6078000Listed by: NAV REAL ESTATE - New
 $280,000Active0.19 Acres
$280,000Active0.19 Acres3145 W Ada Place, Denver, CO 80219
MLS# 9683635Listed by: ENGEL & VOLKERS DENVER
