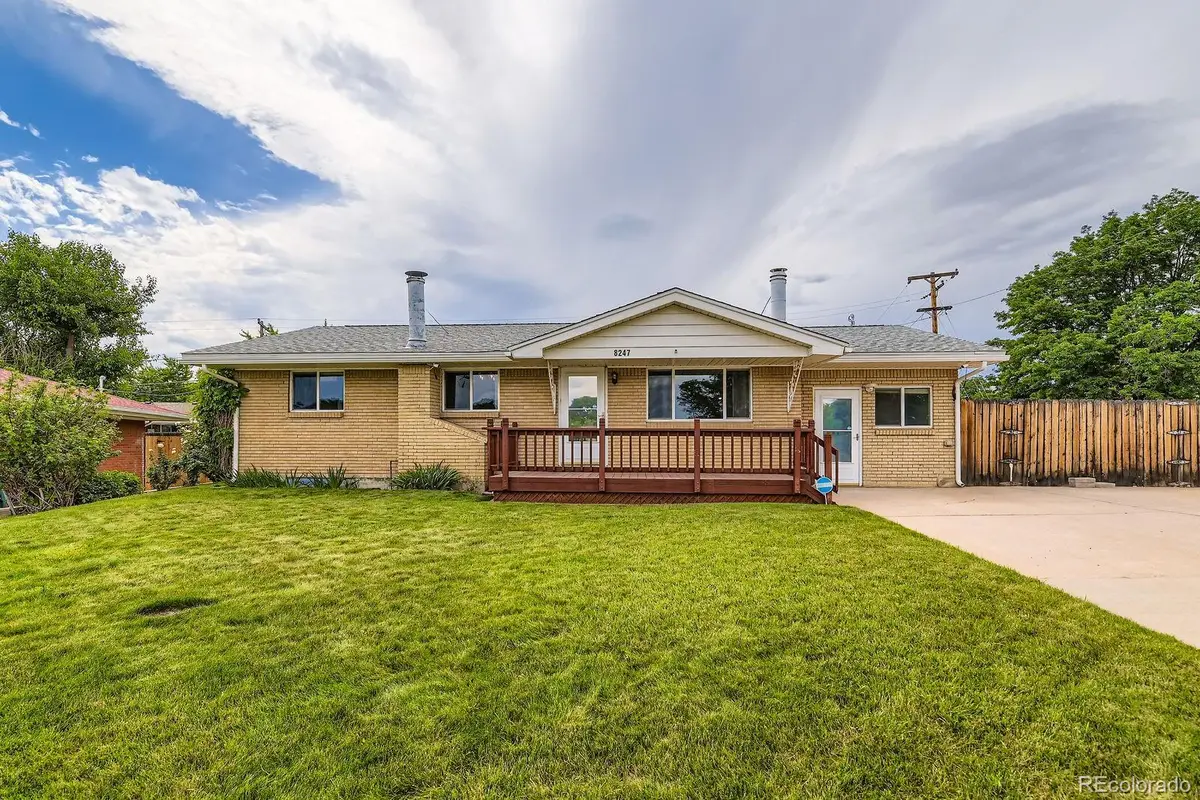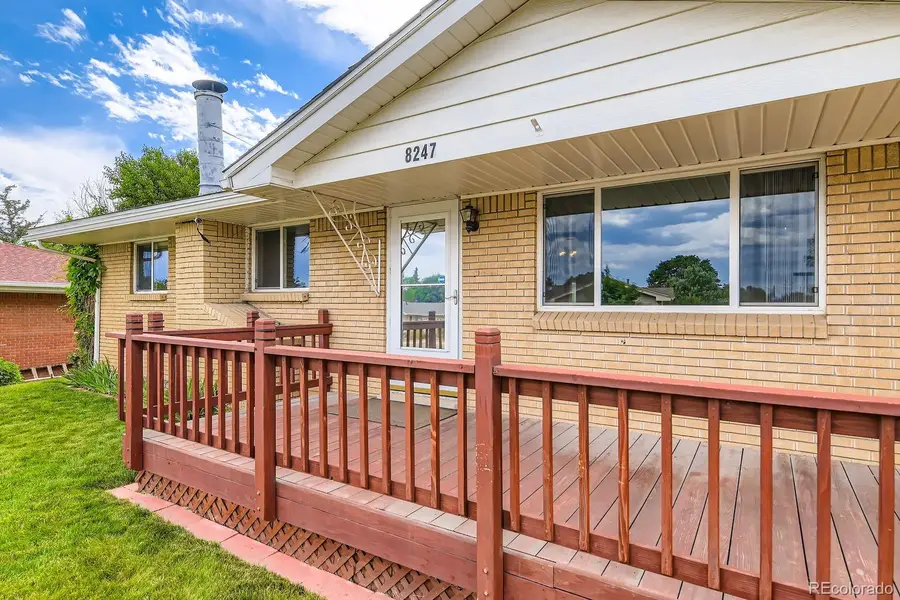8247 Vanguard Drive, Denver, CO 80221
Local realty services provided by:ERA New Age



8247 Vanguard Drive,Denver, CO 80221
$450,000
- 4 Beds
- 2 Baths
- 2,203 sq. ft.
- Single family
- Active
Listed by:manny cordova jrmanny@nextstepres.com
Office:homesmart realty
MLS#:2315490
Source:ML
Price summary
- Price:$450,000
- Price per sq. ft.:$204.27
About this home
This stunning 4-bedroom, 2-bathroom home is a true gem, offering a blend of thoughtful upgrades, ample living space, and exceptional functionality. Meticulously cared for, this home is perfect for those seeking comfort, convenience, and versatility. As you enter, you’ll be greeted by an open living area with upgraded windows that flood the space with natural light. The open-concept design flows effortlessly from the living room into the dining and kitchen spaces, making it ideal for both everyday living and entertaining. The kitchen is thoughtfully designed with every appliance needed, plenty of cabinetry, and ample counter space. Whether you're preparing a meal or hosting a dinner party, this kitchen is sure to impress. The home offers four spacious bedrooms, each offering privacy and comfort. One of the standout features of this home is the expansive recreation room, perfect for movie nights or creating a personalized space for your hobbies. The possibilities are endless. For those with a passion for outdoor adventures, the property includes a large RV parking space, providing easy storage for your recreational vehicles, trailers, or extra toys. Additional storage is no problem, thanks to multiple utility and storage rooms throughout the home.
This home also boasts several key upgrades for modern comfort, including newer energy-efficient windows, an upgraded AC system, and a high-performance furnace. These improvements ensure that the home is both energy-efficient and comfortable year-round.
Outside, you’ll find a well-maintained yard that offers a peaceful retreat, perfect for enjoying the outdoors or entertaining guests. With its prime location, you'll be conveniently close to schools, shopping, dining, parks, the Westminster Light Rail Station and major transportation routes.
Don’t miss out on this rare opportunity to own a meticulously cared-for home with all the features you’ve been looking for. Schedule your showing today—this one won’t last long!
Contact an agent
Home facts
- Year built:1959
- Listing Id #:2315490
Rooms and interior
- Bedrooms:4
- Total bathrooms:2
- Full bathrooms:1
- Living area:2,203 sq. ft.
Heating and cooling
- Cooling:Central Air
- Heating:Forced Air
Structure and exterior
- Roof:Composition
- Year built:1959
- Building area:2,203 sq. ft.
- Lot area:0.18 Acres
Schools
- High school:Westminster
- Middle school:Ranum
- Elementary school:Metz
Utilities
- Water:Public
- Sewer:Public Sewer
Finances and disclosures
- Price:$450,000
- Price per sq. ft.:$204.27
- Tax amount:$2,530 (2024)
New listings near 8247 Vanguard Drive
- Coming Soon
 $215,000Coming Soon2 beds 1 baths
$215,000Coming Soon2 beds 1 baths710 S Clinton Street #11A, Denver, CO 80247
MLS# 5818113Listed by: KENTWOOD REAL ESTATE CITY PROPERTIES - New
 $315,000Active2 beds 2 baths1,316 sq. ft.
$315,000Active2 beds 2 baths1,316 sq. ft.3855 S Monaco Street #173, Denver, CO 80237
MLS# 6864142Listed by: BARON ENTERPRISES INC - Open Sat, 11am to 1pmNew
 $350,000Active3 beds 3 baths1,888 sq. ft.
$350,000Active3 beds 3 baths1,888 sq. ft.1200 S Monaco St Parkway #24, Denver, CO 80224
MLS# 1754871Listed by: COLDWELL BANKER GLOBAL LUXURY DENVER - New
 $875,000Active6 beds 2 baths1,875 sq. ft.
$875,000Active6 beds 2 baths1,875 sq. ft.946 S Leyden Street, Denver, CO 80224
MLS# 4193233Listed by: YOUR CASTLE REAL ESTATE INC - Open Fri, 4 to 6pmNew
 $920,000Active2 beds 2 baths2,095 sq. ft.
$920,000Active2 beds 2 baths2,095 sq. ft.2090 Bellaire Street, Denver, CO 80207
MLS# 5230796Listed by: KENTWOOD REAL ESTATE CITY PROPERTIES - New
 $4,350,000Active6 beds 6 baths6,038 sq. ft.
$4,350,000Active6 beds 6 baths6,038 sq. ft.1280 S Gaylord Street, Denver, CO 80210
MLS# 7501242Listed by: VINTAGE HOMES OF DENVER, INC. - New
 $415,000Active2 beds 1 baths745 sq. ft.
$415,000Active2 beds 1 baths745 sq. ft.1760 Wabash Street, Denver, CO 80220
MLS# 8611239Listed by: DVX PROPERTIES LLC - Coming Soon
 $890,000Coming Soon4 beds 4 baths
$890,000Coming Soon4 beds 4 baths4020 Fenton Court, Denver, CO 80212
MLS# 9189229Listed by: TRAILHEAD RESIDENTIAL GROUP - Open Fri, 4 to 6pmNew
 $3,695,000Active6 beds 8 baths6,306 sq. ft.
$3,695,000Active6 beds 8 baths6,306 sq. ft.1018 S Vine Street, Denver, CO 80209
MLS# 1595817Listed by: LIV SOTHEBY'S INTERNATIONAL REALTY - New
 $320,000Active2 beds 2 baths1,607 sq. ft.
$320,000Active2 beds 2 baths1,607 sq. ft.7755 E Quincy Avenue #T68, Denver, CO 80237
MLS# 5705019Listed by: PORCHLIGHT REAL ESTATE GROUP
