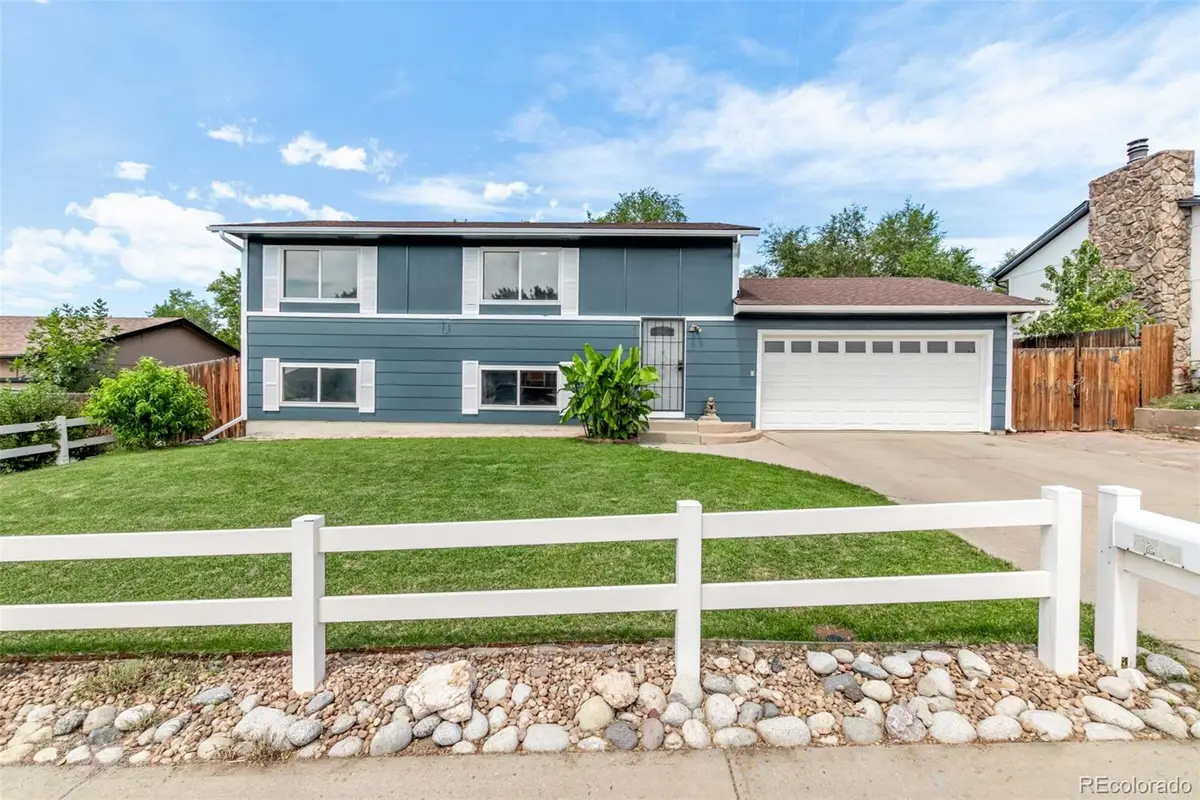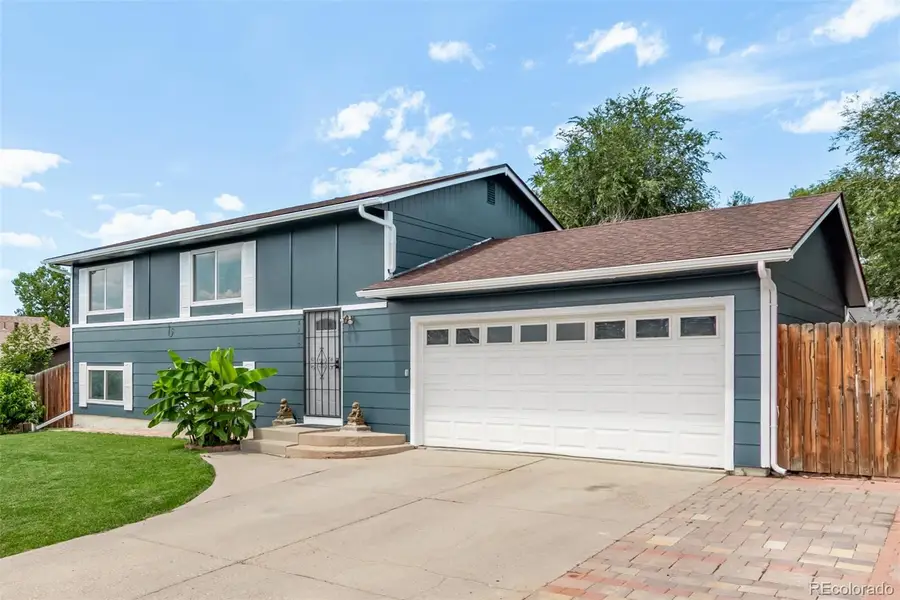8273 Explorador Calle, Denver, CO 80229
Local realty services provided by:ERA Shields Real Estate



Upcoming open houses
- Sat, Aug 1602:00 am - 04:00 pm
- Sat, Aug 1611:00 am - 01:00 pm
Listed by:cody walkercody@sourceofhome.com,970-528-0604
Office:exp realty, llc.
MLS#:3744086
Source:ML
Price summary
- Price:$475,000
- Price per sq. ft.:$263.89
About this home
Fantastic opportunity to own this delightful bi-level home in Denver, CO! Picture-perfect curb appeal greets you with fresh exterior paint, a perfectly landscaped front yard, and a classic white split-rail fence. Inside, the open layout features rich wood-look flooring, crown moulding, abundant natural light, a neutral palette, and freshly painted interior trim for a crisp, move-in-ready feel.
The upper level hosts a bright family room that flows into a fabulous kitchen with white cabinets, stainless appliances, mosaic tile backsplash, granite counters, and a center island. Two bedrooms on this level offer ample closet space. The lower level adds a versatile living room, two additional bedrooms (also with ample closets), and great separation of space for guests, work, or hobbies.
Step outside to a fully fenced backyard designed for relaxation and play—complete with two gardens, a gazebo set on low-maintenance turf, an open patio, and mature shade trees. A 2-car garage completes this inviting package. This is the one you’ve been waiting for!
Contact an agent
Home facts
- Year built:1970
- Listing Id #:3744086
Rooms and interior
- Bedrooms:4
- Total bathrooms:2
- Full bathrooms:2
- Living area:1,800 sq. ft.
Heating and cooling
- Cooling:Central Air
- Heating:Forced Air, Natural Gas
Structure and exterior
- Roof:Composition
- Year built:1970
- Building area:1,800 sq. ft.
- Lot area:0.17 Acres
Schools
- High school:Thornton
- Middle school:Thornton
- Elementary school:Coronado Hills
Utilities
- Water:Public
- Sewer:Public Sewer
Finances and disclosures
- Price:$475,000
- Price per sq. ft.:$263.89
- Tax amount:$3,205 (2024)
New listings near 8273 Explorador Calle
- Coming Soon
 $215,000Coming Soon2 beds 1 baths
$215,000Coming Soon2 beds 1 baths710 S Clinton Street #11A, Denver, CO 80247
MLS# 5818113Listed by: KENTWOOD REAL ESTATE CITY PROPERTIES - New
 $425,000Active1 beds 1 baths801 sq. ft.
$425,000Active1 beds 1 baths801 sq. ft.3034 N High Street, Denver, CO 80205
MLS# 5424516Listed by: REDFIN CORPORATION - New
 $315,000Active2 beds 2 baths1,316 sq. ft.
$315,000Active2 beds 2 baths1,316 sq. ft.3855 S Monaco Street #173, Denver, CO 80237
MLS# 6864142Listed by: BARON ENTERPRISES INC - Open Sat, 11am to 1pmNew
 $350,000Active3 beds 3 baths1,888 sq. ft.
$350,000Active3 beds 3 baths1,888 sq. ft.1200 S Monaco St Parkway #24, Denver, CO 80224
MLS# 1754871Listed by: COLDWELL BANKER GLOBAL LUXURY DENVER - New
 $875,000Active6 beds 2 baths1,875 sq. ft.
$875,000Active6 beds 2 baths1,875 sq. ft.946 S Leyden Street, Denver, CO 80224
MLS# 4193233Listed by: YOUR CASTLE REAL ESTATE INC - Open Fri, 4 to 6pmNew
 $920,000Active2 beds 2 baths2,095 sq. ft.
$920,000Active2 beds 2 baths2,095 sq. ft.2090 Bellaire Street, Denver, CO 80207
MLS# 5230796Listed by: KENTWOOD REAL ESTATE CITY PROPERTIES - New
 $4,350,000Active6 beds 6 baths6,038 sq. ft.
$4,350,000Active6 beds 6 baths6,038 sq. ft.1280 S Gaylord Street, Denver, CO 80210
MLS# 7501242Listed by: VINTAGE HOMES OF DENVER, INC. - New
 $415,000Active2 beds 1 baths745 sq. ft.
$415,000Active2 beds 1 baths745 sq. ft.1760 Wabash Street, Denver, CO 80220
MLS# 8611239Listed by: DVX PROPERTIES LLC - Coming Soon
 $890,000Coming Soon4 beds 4 baths
$890,000Coming Soon4 beds 4 baths4020 Fenton Court, Denver, CO 80212
MLS# 9189229Listed by: TRAILHEAD RESIDENTIAL GROUP - Open Fri, 4 to 6pmNew
 $3,695,000Active6 beds 8 baths6,306 sq. ft.
$3,695,000Active6 beds 8 baths6,306 sq. ft.1018 S Vine Street, Denver, CO 80209
MLS# 1595817Listed by: LIV SOTHEBY'S INTERNATIONAL REALTY

