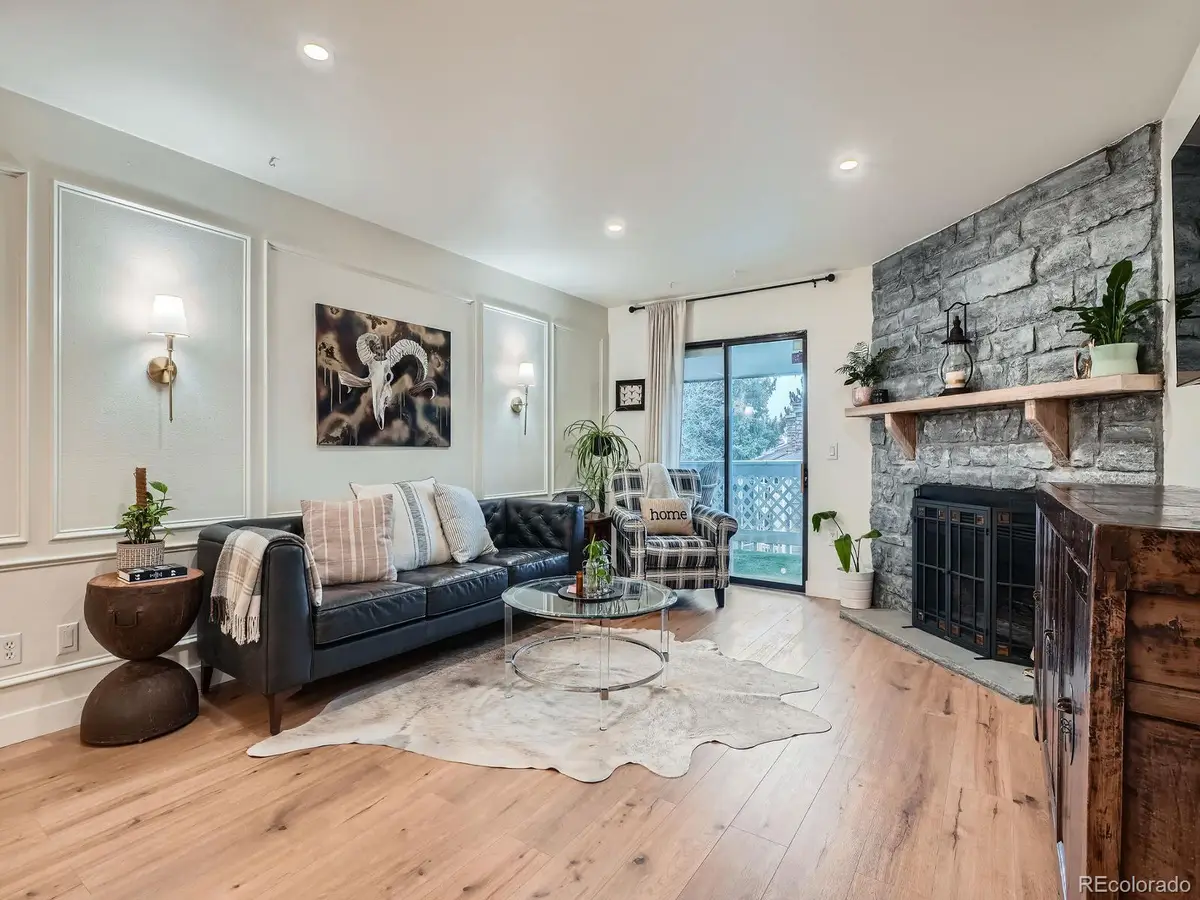8335 Fairmount Drive #11-203, Denver, CO 80247
Local realty services provided by:ERA Shields Real Estate



Listed by:timothy wetzeltimothy.wetzel@exprealty.com,949-315-1784
Office:exp realty, llc.
MLS#:9581598
Source:ML
Price summary
- Price:$284,000
- Price per sq. ft.:$299.58
- Monthly HOA dues:$485
About this home
Welcome to this beautifully renovated second-floor condo nestled in the peaceful Woodside Village community. Just a short 3-5 minute walk to miles of scenic trails, across from Fairmount Cemetery, and moments away from Lowry Town Center. This prime location offers the perfect blend of nature, convenience, and city living.
Step inside to discover a completely overhauled interior, featuring new flooring throughout, elegant recessed lighting, stylish sconces, and updated lighting fixtures that add warmth and sophistication to every room. Custom molding in the living room and primary bedroom enhances the condos charm. The thoughtfully updated bathrooms boast new toilets, sinks, and modern faucets, while select new appliances and a water filtration system elevate the kitchen’s functionality.
Cozy up by the wood-burning fireplace, creating the perfect ambiance for chilly Colorado evenings. Enjoy energy-efficient central heating in the winter and forced air cooling to keep you comfortable on hot summer days. Positioned on the second floor, facing East, this unit offers stunning views of towering pine trees just outside your windows, creating a tranquil, treehouse-like setting. Watch as squirrels playfully chase each other through the branches, providing a delightful, ever-changing natural backdrop giving you hours of entertainment while you sip your morning coffee in your new condo.
Don’t miss this opportunity to own a stylish, move-in-ready condo in one of Denver’s most sought-after areas. Schedule your showing today!
*Seller is a licensed Colorado Real Estate Agent.
Contact an agent
Home facts
- Year built:1980
- Listing Id #:9581598
Rooms and interior
- Bedrooms:2
- Total bathrooms:2
- Full bathrooms:1
- Living area:948 sq. ft.
Heating and cooling
- Cooling:Central Air
- Heating:Forced Air
Structure and exterior
- Roof:Composition
- Year built:1980
- Building area:948 sq. ft.
Schools
- High school:George Washington
- Middle school:Place Bridge Academy
- Elementary school:Place Bridge Academy
Utilities
- Water:Private, Public
- Sewer:Community Sewer
Finances and disclosures
- Price:$284,000
- Price per sq. ft.:$299.58
- Tax amount:$1,190 (2024)
New listings near 8335 Fairmount Drive #11-203
- Open Fri, 3 to 5pmNew
 $575,000Active2 beds 1 baths1,234 sq. ft.
$575,000Active2 beds 1 baths1,234 sq. ft.2692 S Quitman Street, Denver, CO 80219
MLS# 3892078Listed by: MILEHIMODERN - New
 $174,000Active1 beds 2 baths1,200 sq. ft.
$174,000Active1 beds 2 baths1,200 sq. ft.9625 E Center Avenue #10C, Denver, CO 80247
MLS# 4677310Listed by: LARK & KEY REAL ESTATE - New
 $425,000Active2 beds 1 baths816 sq. ft.
$425,000Active2 beds 1 baths816 sq. ft.1205 W 39th Avenue, Denver, CO 80211
MLS# 9272130Listed by: LPT REALTY - New
 $379,900Active2 beds 2 baths1,668 sq. ft.
$379,900Active2 beds 2 baths1,668 sq. ft.7865 E Mississippi Avenue #1601, Denver, CO 80247
MLS# 9826565Listed by: RE/MAX LEADERS - New
 $659,000Active5 beds 3 baths2,426 sq. ft.
$659,000Active5 beds 3 baths2,426 sq. ft.3385 Poplar Street, Denver, CO 80207
MLS# 3605934Listed by: MODUS REAL ESTATE - Open Sun, 1 to 3pmNew
 $305,000Active1 beds 1 baths635 sq. ft.
$305,000Active1 beds 1 baths635 sq. ft.444 17th Street #205, Denver, CO 80202
MLS# 4831273Listed by: RE/MAX PROFESSIONALS - Open Sun, 1 to 4pmNew
 $1,550,000Active7 beds 4 baths4,248 sq. ft.
$1,550,000Active7 beds 4 baths4,248 sq. ft.2690 Stuart Street, Denver, CO 80212
MLS# 5632469Listed by: YOUR CASTLE REAL ESTATE INC - Coming Soon
 $2,895,000Coming Soon5 beds 6 baths
$2,895,000Coming Soon5 beds 6 baths2435 S Josephine Street, Denver, CO 80210
MLS# 5897425Listed by: RE/MAX OF CHERRY CREEK - New
 $1,900,000Active2 beds 4 baths4,138 sq. ft.
$1,900,000Active2 beds 4 baths4,138 sq. ft.1201 N Williams Street #17A, Denver, CO 80218
MLS# 5905529Listed by: LIV SOTHEBY'S INTERNATIONAL REALTY - New
 $590,000Active4 beds 2 baths1,835 sq. ft.
$590,000Active4 beds 2 baths1,835 sq. ft.3351 Poplar Street, Denver, CO 80207
MLS# 6033985Listed by: MODUS REAL ESTATE
