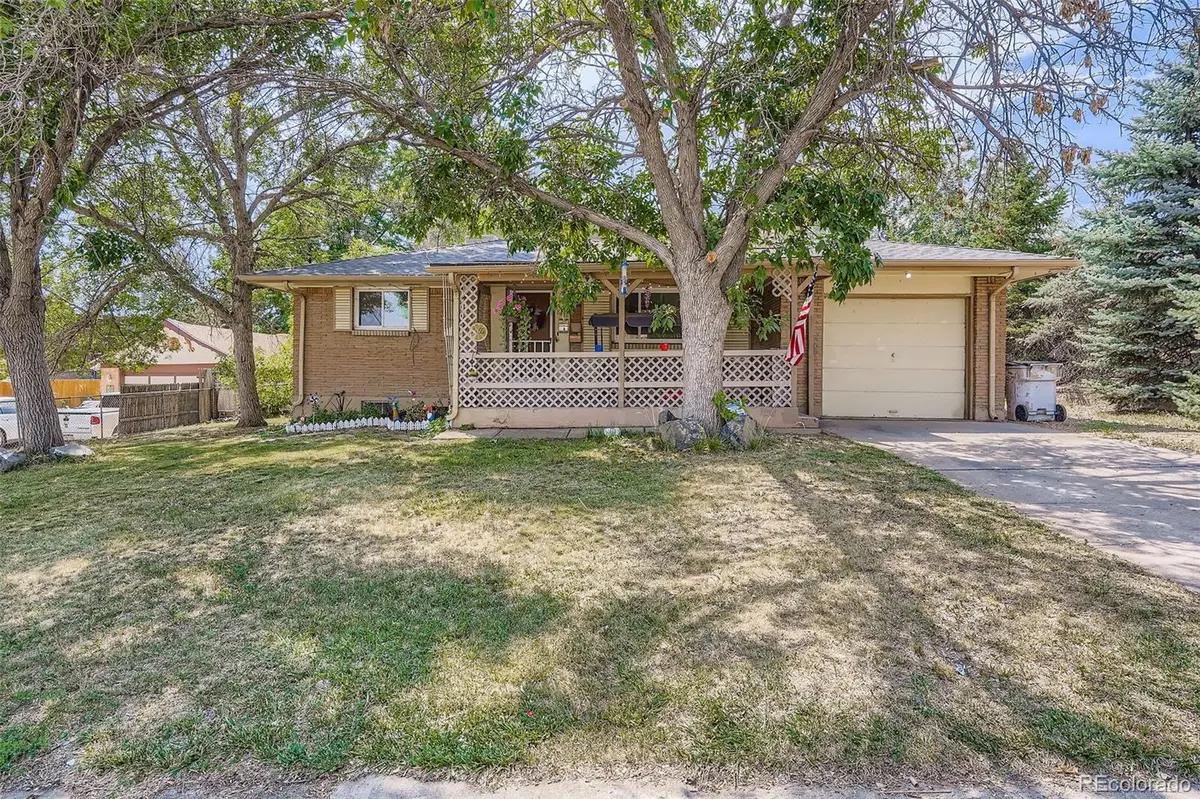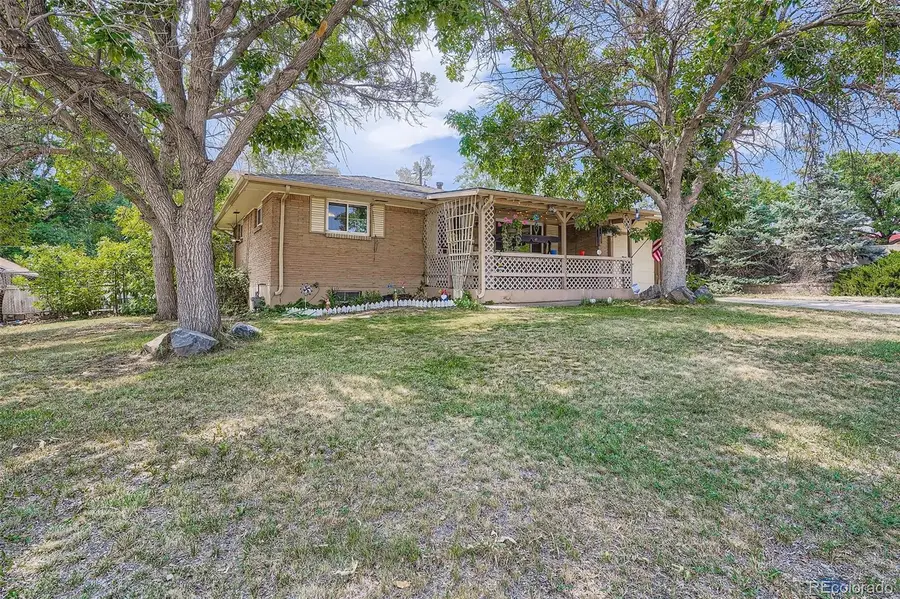8361 Wyandot Street, Denver, CO 80221
Local realty services provided by:ERA New Age



Listed by:erika freeman-danielserika.freeman-daniels@orchard.com,720-782-6227
Office:orchard brokerage llc.
MLS#:6353722
Source:ML
Price summary
- Price:$450,000
- Price per sq. ft.:$202.25
About this home
Welcome to this 3-bedroom, 2-bath ranch-style home boasting a completely renovated kitchen with brand new stainless steel appliances, Quartz counters, and new (not painted, brand new) cabinetry. Nestled among mature shade trees, you will feel at home as soon as you step inside from the inviting covered front porch to discover a spacious living room with updated flooring. The bedrooms are nicely sized and you will appreciate the finishes and details in the bathroom. The main level also includes a bonus room with a wet-bar, perfect as a game room or for entertaining. The finished basement includes a versatile family, providing plenty of space to relax, work, or play. There is another bedroom and bathroom in the basement offering plenty of privacy. Enjoy outdoor living in the large backyard—ideal for gatherings, gardening, or simply unwinding in your own private retreat. This neighborhood is located just minutes from shopping, restaurants, and everyday conveniences, with easy access to I-25 for commuters. This home combines a peaceful setting with unbeatable accessibility.
Click the Virtual Tour link to view the 3D walkthrough. Discounted rate options and no lender fee future refinancing may be available for qualified buyers of this home.
Contact an agent
Home facts
- Year built:1959
- Listing Id #:6353722
Rooms and interior
- Bedrooms:3
- Total bathrooms:2
- Full bathrooms:1
- Living area:2,225 sq. ft.
Heating and cooling
- Cooling:Evaporative Cooling
- Heating:Forced Air, Natural Gas
Structure and exterior
- Roof:Composition
- Year built:1959
- Building area:2,225 sq. ft.
- Lot area:0.19 Acres
Schools
- High school:Westminster
- Middle school:Ranum
- Elementary school:Metz
Utilities
- Water:Public
- Sewer:Public Sewer
Finances and disclosures
- Price:$450,000
- Price per sq. ft.:$202.25
- Tax amount:$3,296 (2024)
New listings near 8361 Wyandot Street
- Open Fri, 3 to 5pmNew
 $575,000Active2 beds 1 baths1,234 sq. ft.
$575,000Active2 beds 1 baths1,234 sq. ft.2692 S Quitman Street, Denver, CO 80219
MLS# 3892078Listed by: MILEHIMODERN - New
 $174,000Active1 beds 2 baths1,200 sq. ft.
$174,000Active1 beds 2 baths1,200 sq. ft.9625 E Center Avenue #10C, Denver, CO 80247
MLS# 4677310Listed by: LARK & KEY REAL ESTATE - New
 $425,000Active2 beds 1 baths816 sq. ft.
$425,000Active2 beds 1 baths816 sq. ft.1205 W 39th Avenue, Denver, CO 80211
MLS# 9272130Listed by: LPT REALTY - New
 $379,900Active2 beds 2 baths1,668 sq. ft.
$379,900Active2 beds 2 baths1,668 sq. ft.7865 E Mississippi Avenue #1601, Denver, CO 80247
MLS# 9826565Listed by: RE/MAX LEADERS - New
 $659,000Active5 beds 3 baths2,426 sq. ft.
$659,000Active5 beds 3 baths2,426 sq. ft.3385 Poplar Street, Denver, CO 80207
MLS# 3605934Listed by: MODUS REAL ESTATE - Open Sun, 1 to 3pmNew
 $305,000Active1 beds 1 baths635 sq. ft.
$305,000Active1 beds 1 baths635 sq. ft.444 17th Street #205, Denver, CO 80202
MLS# 4831273Listed by: RE/MAX PROFESSIONALS - Open Sun, 1 to 4pmNew
 $1,550,000Active7 beds 4 baths4,248 sq. ft.
$1,550,000Active7 beds 4 baths4,248 sq. ft.2690 Stuart Street, Denver, CO 80212
MLS# 5632469Listed by: YOUR CASTLE REAL ESTATE INC - Coming Soon
 $2,895,000Coming Soon5 beds 6 baths
$2,895,000Coming Soon5 beds 6 baths2435 S Josephine Street, Denver, CO 80210
MLS# 5897425Listed by: RE/MAX OF CHERRY CREEK - New
 $1,900,000Active2 beds 4 baths4,138 sq. ft.
$1,900,000Active2 beds 4 baths4,138 sq. ft.1201 N Williams Street #17A, Denver, CO 80218
MLS# 5905529Listed by: LIV SOTHEBY'S INTERNATIONAL REALTY - New
 $590,000Active4 beds 2 baths1,835 sq. ft.
$590,000Active4 beds 2 baths1,835 sq. ft.3351 Poplar Street, Denver, CO 80207
MLS# 6033985Listed by: MODUS REAL ESTATE
