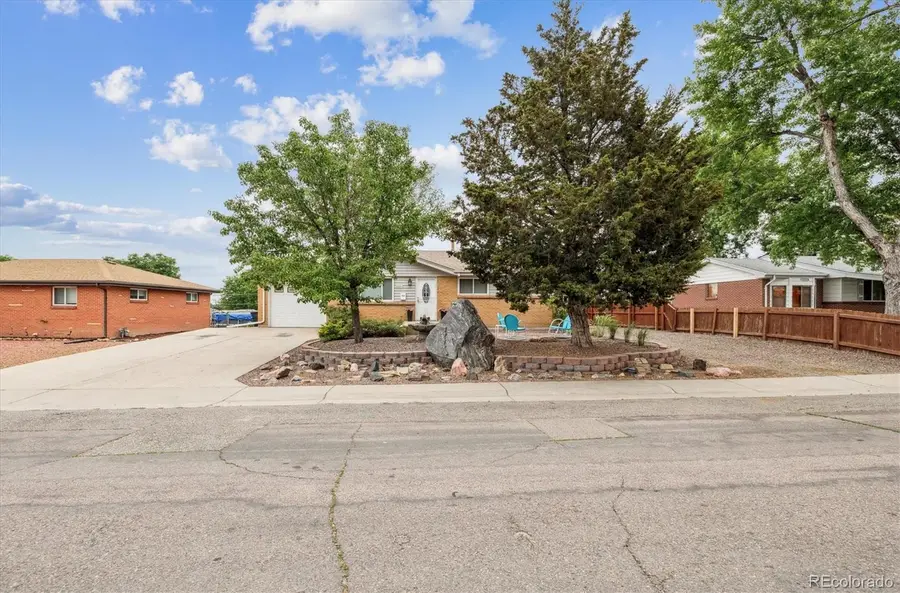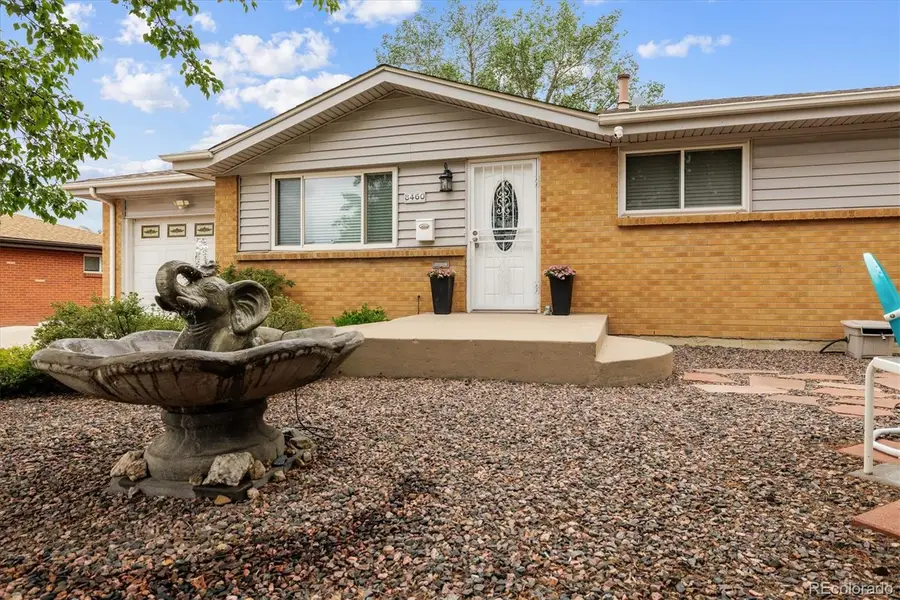8460 Corona Street, Denver, CO 80229
Local realty services provided by:ERA Shields Real Estate



8460 Corona Street,Denver, CO 80229
$480,000
- 4 Beds
- 2 Baths
- 2,052 sq. ft.
- Single family
- Active
Listed by:cynthia pirellipirellirealestate@gmail.com
Office:exp realty, llc.
MLS#:3941118
Source:ML
Price summary
- Price:$480,000
- Price per sq. ft.:$233.92
About this home
No Showings Until 6/29. You won't want to miss this bright sun-filled, meticulously maintained home with a spacious kitchen and excellent sized bedrooms. This home features new waterproof COREtec Vinyl floors in the living room and kitchen. The main floor bedrooms have the original beautiful hardwood floors. The stunning kitchen features unique marble countertops with a composite kitchen sink and solid full height cherry cabinets. Bathrooms have matching bamboo vanity and medicine cabinets. The lower level has a large open room for all your entertainment needs, an oversized master bedroom and a great bonus room for an office or 5th bedroom!! The beautiful front and back yard paradise has Xeriscape Landscape and is an open canvas. The garage comes equipped with a/c and the property has RV parking included!! Conveniently located close to parks, schools, shopping, and restaurants. Everything is ready to move in and enjoy.
Contact an agent
Home facts
- Year built:1962
- Listing Id #:3941118
Rooms and interior
- Bedrooms:4
- Total bathrooms:2
- Full bathrooms:1
- Living area:2,052 sq. ft.
Heating and cooling
- Cooling:Evaporative Cooling
- Heating:Forced Air, Natural Gas
Structure and exterior
- Roof:Composition
- Year built:1962
- Building area:2,052 sq. ft.
- Lot area:0.18 Acres
Schools
- High school:Thornton
- Middle school:Thornton
- Elementary school:McElwain
Utilities
- Water:Public
- Sewer:Public Sewer
Finances and disclosures
- Price:$480,000
- Price per sq. ft.:$233.92
- Tax amount:$3,444 (2024)
New listings near 8460 Corona Street
- Coming Soon
 $215,000Coming Soon2 beds 1 baths
$215,000Coming Soon2 beds 1 baths710 S Clinton Street #11A, Denver, CO 80247
MLS# 5818113Listed by: KENTWOOD REAL ESTATE CITY PROPERTIES - New
 $425,000Active1 beds 1 baths801 sq. ft.
$425,000Active1 beds 1 baths801 sq. ft.3034 N High Street, Denver, CO 80205
MLS# 5424516Listed by: REDFIN CORPORATION - New
 $315,000Active2 beds 2 baths1,316 sq. ft.
$315,000Active2 beds 2 baths1,316 sq. ft.3855 S Monaco Street #173, Denver, CO 80237
MLS# 6864142Listed by: BARON ENTERPRISES INC - Open Sat, 11am to 1pmNew
 $350,000Active3 beds 3 baths1,888 sq. ft.
$350,000Active3 beds 3 baths1,888 sq. ft.1200 S Monaco St Parkway #24, Denver, CO 80224
MLS# 1754871Listed by: COLDWELL BANKER GLOBAL LUXURY DENVER - New
 $875,000Active6 beds 2 baths1,875 sq. ft.
$875,000Active6 beds 2 baths1,875 sq. ft.946 S Leyden Street, Denver, CO 80224
MLS# 4193233Listed by: YOUR CASTLE REAL ESTATE INC - Open Fri, 4 to 6pmNew
 $920,000Active2 beds 2 baths2,095 sq. ft.
$920,000Active2 beds 2 baths2,095 sq. ft.2090 Bellaire Street, Denver, CO 80207
MLS# 5230796Listed by: KENTWOOD REAL ESTATE CITY PROPERTIES - New
 $4,350,000Active6 beds 6 baths6,038 sq. ft.
$4,350,000Active6 beds 6 baths6,038 sq. ft.1280 S Gaylord Street, Denver, CO 80210
MLS# 7501242Listed by: VINTAGE HOMES OF DENVER, INC. - New
 $415,000Active2 beds 1 baths745 sq. ft.
$415,000Active2 beds 1 baths745 sq. ft.1760 Wabash Street, Denver, CO 80220
MLS# 8611239Listed by: DVX PROPERTIES LLC - Coming Soon
 $890,000Coming Soon4 beds 4 baths
$890,000Coming Soon4 beds 4 baths4020 Fenton Court, Denver, CO 80212
MLS# 9189229Listed by: TRAILHEAD RESIDENTIAL GROUP - Open Fri, 4 to 6pmNew
 $3,695,000Active6 beds 8 baths6,306 sq. ft.
$3,695,000Active6 beds 8 baths6,306 sq. ft.1018 S Vine Street, Denver, CO 80209
MLS# 1595817Listed by: LIV SOTHEBY'S INTERNATIONAL REALTY

