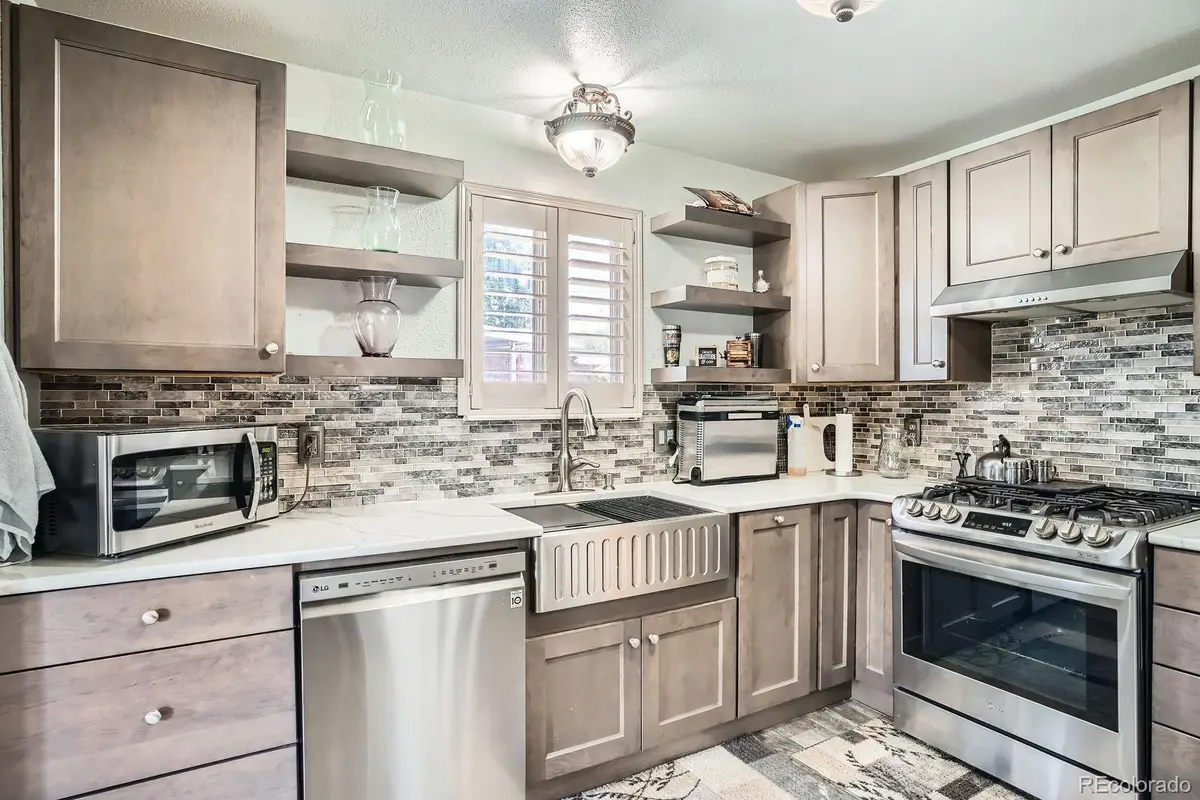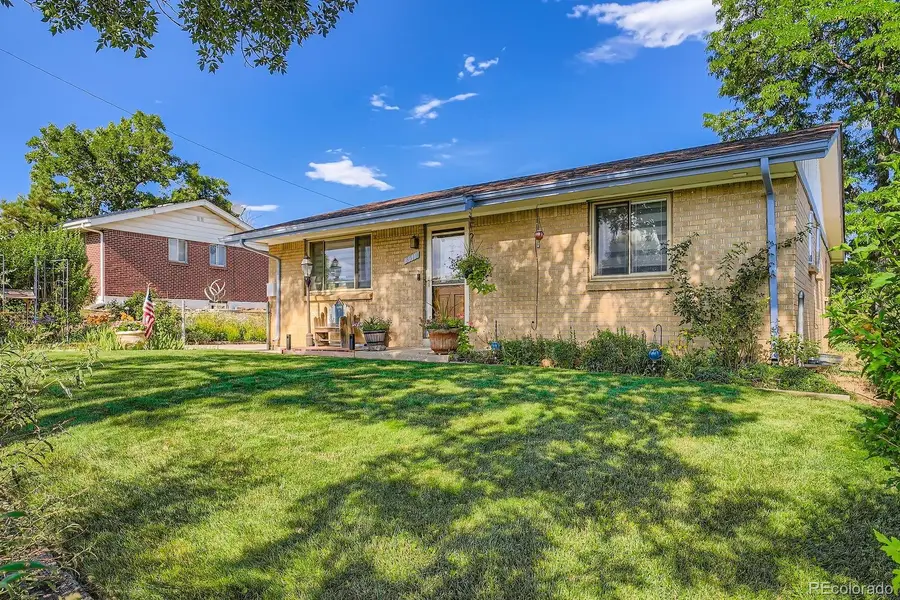8510 Faraday Street, Denver, CO 80229
Local realty services provided by:ERA Teamwork Realty



Listed by:dustin beezubDUSTINZ06@GMAIL.COM,720-620-8292
Office:beezub realty group, llc.
MLS#:2355132
Source:ML
Price summary
- Price:$495,000
- Price per sq. ft.:$242.65
About this home
Charming Ranch-Style Home with Koi Pond & Modern Upgrades!! Discover this rare gem nestled in a quiet, friendly neighborhood—offering the perfect blend of comfort, style, and convenience. This beautiful ranch-style home features; 2040sqft, 4-bedroom, 2-bathroom, 1-car oversized garage and NO HOA! Stunning remodeled kitchen complete with newer cabinets, farmhouse-style sink, calacatta quartz countertops, custom backsplash, and stainless steel appliances with a gas range. Step outside and unwind in your own backyard oasis featuring a tranquil pond water feature and a flower garden bursting with colorful perennials throughout spring, summer and fall. Located just 15 minutes from Downtown Denver, you’ll love being close to major highways, shopping, dining, entertainment, and more—while still enjoying a peaceful, suburban feel. Don’t miss your chance to own this beautiful, low-maintenance home that truly has it all. Schedule your private showing today!
Contact an agent
Home facts
- Year built:1961
- Listing Id #:2355132
Rooms and interior
- Bedrooms:4
- Total bathrooms:2
- Full bathrooms:1
- Living area:2,040 sq. ft.
Heating and cooling
- Cooling:Attic Fan
- Heating:Forced Air, Natural Gas
Structure and exterior
- Roof:Composition
- Year built:1961
- Building area:2,040 sq. ft.
- Lot area:0.2 Acres
Schools
- High school:Thornton
- Middle school:Thornton
- Elementary school:McElwain
Utilities
- Water:Public
- Sewer:Public Sewer
Finances and disclosures
- Price:$495,000
- Price per sq. ft.:$242.65
- Tax amount:$2,360 (2024)
New listings near 8510 Faraday Street
- Open Fri, 3 to 5pmNew
 $575,000Active2 beds 1 baths1,234 sq. ft.
$575,000Active2 beds 1 baths1,234 sq. ft.2692 S Quitman Street, Denver, CO 80219
MLS# 3892078Listed by: MILEHIMODERN - New
 $174,000Active1 beds 2 baths1,200 sq. ft.
$174,000Active1 beds 2 baths1,200 sq. ft.9625 E Center Avenue #10C, Denver, CO 80247
MLS# 4677310Listed by: LARK & KEY REAL ESTATE - New
 $425,000Active2 beds 1 baths816 sq. ft.
$425,000Active2 beds 1 baths816 sq. ft.1205 W 39th Avenue, Denver, CO 80211
MLS# 9272130Listed by: LPT REALTY - New
 $379,900Active2 beds 2 baths1,668 sq. ft.
$379,900Active2 beds 2 baths1,668 sq. ft.7865 E Mississippi Avenue #1601, Denver, CO 80247
MLS# 9826565Listed by: RE/MAX LEADERS - New
 $659,000Active5 beds 3 baths2,426 sq. ft.
$659,000Active5 beds 3 baths2,426 sq. ft.3385 Poplar Street, Denver, CO 80207
MLS# 3605934Listed by: MODUS REAL ESTATE - Open Sun, 1 to 3pmNew
 $305,000Active1 beds 1 baths635 sq. ft.
$305,000Active1 beds 1 baths635 sq. ft.444 17th Street #205, Denver, CO 80202
MLS# 4831273Listed by: RE/MAX PROFESSIONALS - Open Sun, 1 to 4pmNew
 $1,550,000Active7 beds 4 baths4,248 sq. ft.
$1,550,000Active7 beds 4 baths4,248 sq. ft.2690 Stuart Street, Denver, CO 80212
MLS# 5632469Listed by: YOUR CASTLE REAL ESTATE INC - Coming Soon
 $2,895,000Coming Soon5 beds 6 baths
$2,895,000Coming Soon5 beds 6 baths2435 S Josephine Street, Denver, CO 80210
MLS# 5897425Listed by: RE/MAX OF CHERRY CREEK - New
 $1,900,000Active2 beds 4 baths4,138 sq. ft.
$1,900,000Active2 beds 4 baths4,138 sq. ft.1201 N Williams Street #17A, Denver, CO 80218
MLS# 5905529Listed by: LIV SOTHEBY'S INTERNATIONAL REALTY - New
 $590,000Active4 beds 2 baths1,835 sq. ft.
$590,000Active4 beds 2 baths1,835 sq. ft.3351 Poplar Street, Denver, CO 80207
MLS# 6033985Listed by: MODUS REAL ESTATE
