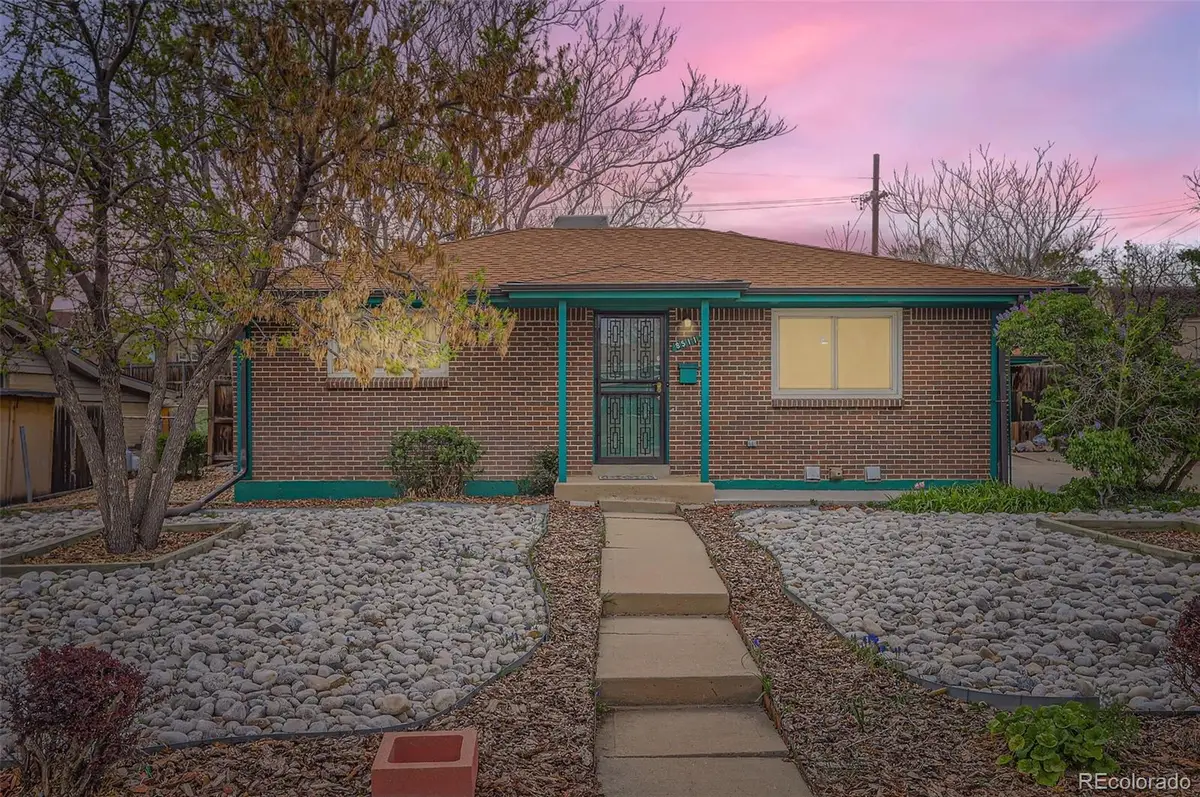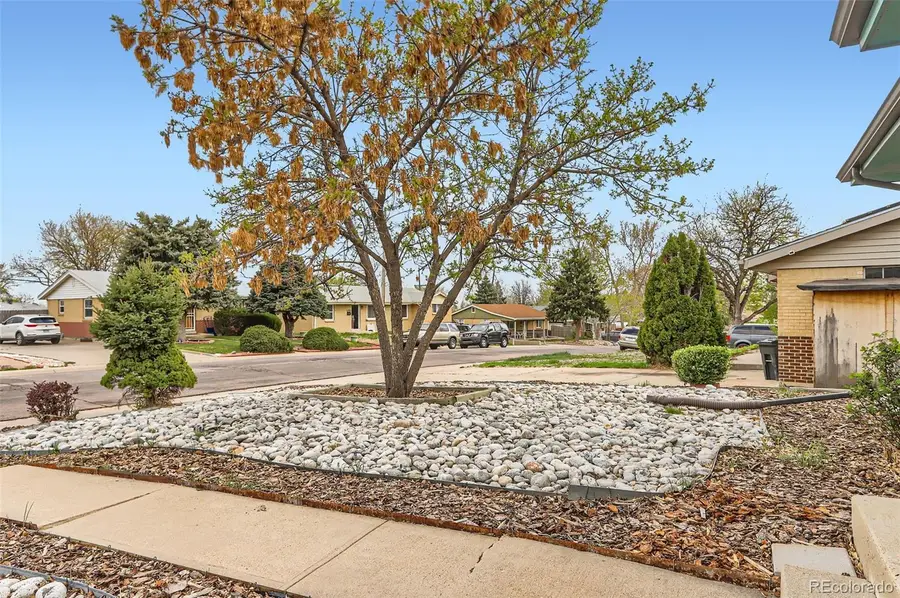8511 Essex Drive, Denver, CO 80229
Local realty services provided by:ERA Teamwork Realty



8511 Essex Drive,Denver, CO 80229
$430,000
- 3 Beds
- 2 Baths
- 1,632 sq. ft.
- Single family
- Active
Listed by:margene ricciardihomesbymargene@gmail.com,303-757-7474
Office:re/max alliance
MLS#:8738816
Source:ML
Price summary
- Price:$430,000
- Price per sq. ft.:$263.48
About this home
NOW IS YOUR OPPORTUNITY TO OWN FABULOUS BRICK RANCH IN THE DENVER CITY VIEW HEIGHTS SUBDIVISION. THIS HOME HAS BEEN LOVED AND WELL CARED FOR. THIS SWEET HOME HAS TWO BEDROOMS ON MAIN LEVEL AND NON CONFORMING
BEDROOM IN THE BASEMENT. MAIN LEVEL HAS 1 FULL BATH AND BASEMENT HAS 3/4 BATH... LARGE LIVING ROOM, EAT
IN KITCHEN, ENCLOSED SUN ROOM IN BACK. SUN ROOM IS NOT INCLUDED IN SQ FOOTAGE. CARPETS HAVE BEEN REMOVED REVEALING ORIGINAL HARDWOOD FLOORING THROUGH OUT THE MAIN LEVEL. IN ADDITION TO NON CONFORMING BEDROOM AND 3/4 BATH, BASEMENT HAS A FAMILY ROOM AND A GREAT WORKSHOP WITH CABINETS AND EXTENSIVE COUNTERTOP, LAUNDRY & MECHANICAL ROOM. HOME HAS A 2022 WATER HEATER, EVAPORATIVE COOLER. OVER SIZED 1 CAR GARAGE WITH WORKBENCH AND ROOM FOR STORAGE. ENTIRE HOME HAS BEEN FRESHLY PAINTED. ENTIRE YARD, FRONT AND BACK HAS BEEN XERISCAPED. EXTENDED DRIVE WAY FOR OFF STREET PARKING MAKING ROOM FOR MULTIPLE CARS.
Contact an agent
Home facts
- Year built:1959
- Listing Id #:8738816
Rooms and interior
- Bedrooms:3
- Total bathrooms:2
- Full bathrooms:1
- Living area:1,632 sq. ft.
Heating and cooling
- Cooling:Evaporative Cooling
- Heating:Forced Air
Structure and exterior
- Roof:Composition
- Year built:1959
- Building area:1,632 sq. ft.
- Lot area:0.16 Acres
Schools
- High school:Thornton
- Middle school:Thornton
- Elementary school:McElwain
Utilities
- Sewer:Public Sewer
Finances and disclosures
- Price:$430,000
- Price per sq. ft.:$263.48
- Tax amount:$2,715 (2024)
New listings near 8511 Essex Drive
- New
 $350,000Active3 beds 3 baths1,888 sq. ft.
$350,000Active3 beds 3 baths1,888 sq. ft.1200 S Monaco St Parkway #24, Denver, CO 80224
MLS# 1754871Listed by: COLDWELL BANKER GLOBAL LUXURY DENVER - New
 $875,000Active6 beds 2 baths1,875 sq. ft.
$875,000Active6 beds 2 baths1,875 sq. ft.946 S Leyden Street, Denver, CO 80224
MLS# 4193233Listed by: YOUR CASTLE REAL ESTATE INC - New
 $920,000Active2 beds 2 baths2,095 sq. ft.
$920,000Active2 beds 2 baths2,095 sq. ft.2090 Bellaire Street, Denver, CO 80207
MLS# 5230796Listed by: KENTWOOD REAL ESTATE CITY PROPERTIES - New
 $4,350,000Active6 beds 6 baths6,038 sq. ft.
$4,350,000Active6 beds 6 baths6,038 sq. ft.1280 S Gaylord Street, Denver, CO 80210
MLS# 7501242Listed by: VINTAGE HOMES OF DENVER, INC. - New
 $415,000Active2 beds 1 baths745 sq. ft.
$415,000Active2 beds 1 baths745 sq. ft.1760 Wabash Street, Denver, CO 80220
MLS# 8611239Listed by: DVX PROPERTIES LLC - Coming Soon
 $890,000Coming Soon4 beds 4 baths
$890,000Coming Soon4 beds 4 baths4020 Fenton Court, Denver, CO 80212
MLS# 9189229Listed by: TRAILHEAD RESIDENTIAL GROUP - New
 $3,695,000Active6 beds 8 baths6,306 sq. ft.
$3,695,000Active6 beds 8 baths6,306 sq. ft.1018 S Vine Street, Denver, CO 80209
MLS# 1595817Listed by: LIV SOTHEBY'S INTERNATIONAL REALTY - New
 $320,000Active2 beds 2 baths1,607 sq. ft.
$320,000Active2 beds 2 baths1,607 sq. ft.7755 E Quincy Avenue #T68, Denver, CO 80237
MLS# 5705019Listed by: PORCHLIGHT REAL ESTATE GROUP - New
 $410,000Active1 beds 1 baths942 sq. ft.
$410,000Active1 beds 1 baths942 sq. ft.925 N Lincoln Street #6J-S, Denver, CO 80203
MLS# 6078000Listed by: NAV REAL ESTATE - New
 $280,000Active0.19 Acres
$280,000Active0.19 Acres3145 W Ada Place, Denver, CO 80219
MLS# 9683635Listed by: ENGEL & VOLKERS DENVER
