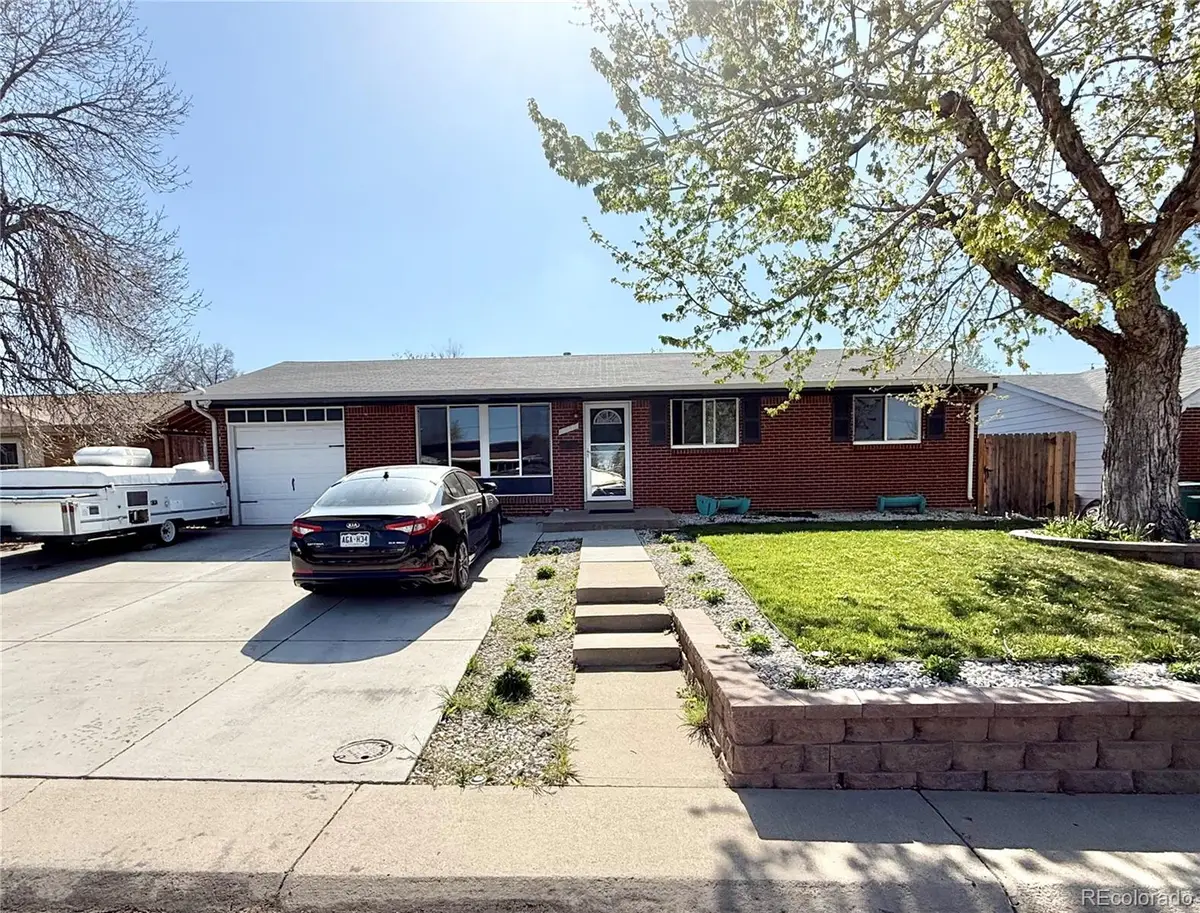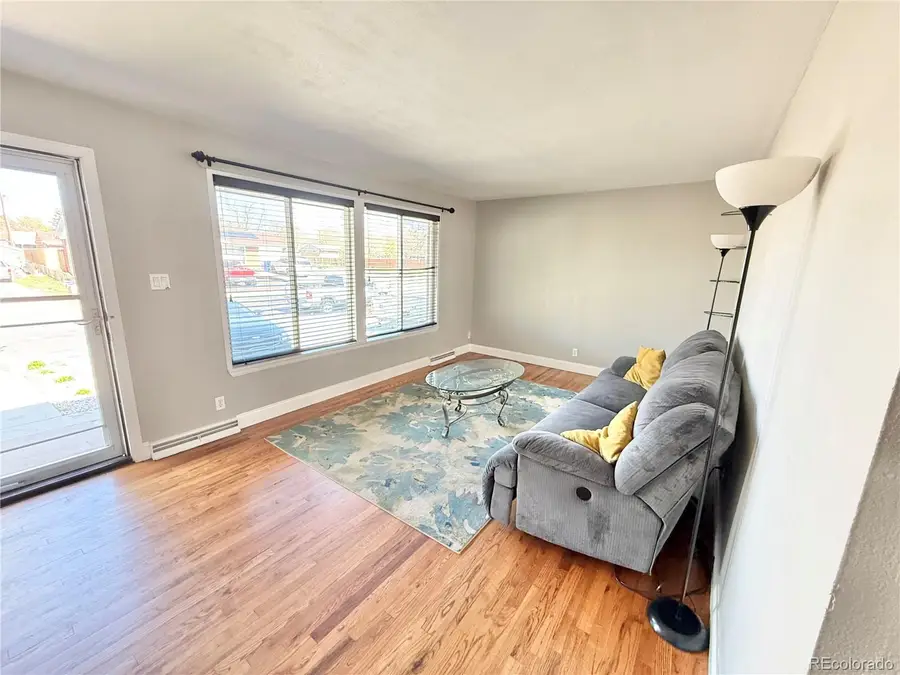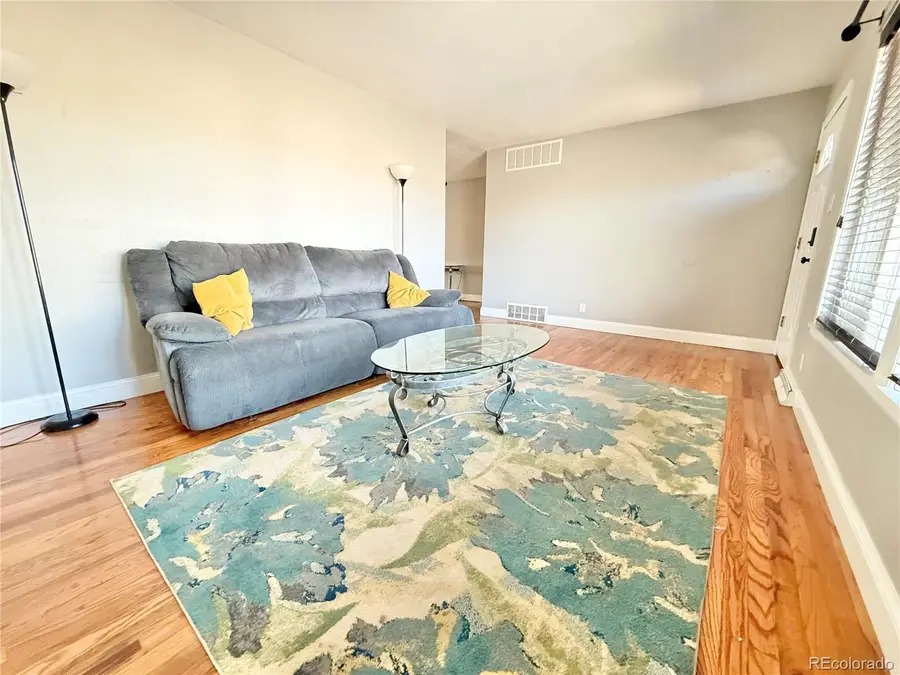8590 Faraday Street, Denver, CO 80229
Local realty services provided by:RONIN Real Estate Professionals ERA Powered



8590 Faraday Street,Denver, CO 80229
$499,900
- 5 Beds
- 2 Baths
- 2,256 sq. ft.
- Single family
- Active
Listed by:samuel jamie abeytanorthpeakrei@comcast.net,303-549-9189
Office:distinct real estate llc.
MLS#:3890029
Source:ML
Price summary
- Price:$499,900
- Price per sq. ft.:$221.59
About this home
Back on the market! Buyers contingency fell through. Their loss is your gain. Come take a look at this 5-bedroom, 2-bathroom home at 8590 Faraday St., perfectly nestled in the vibrant Denver, community. Spanning a spacious and thoughtfully designed layout, this residence combines modern elegance with functional living, ideal for families, entertainers, or those seeking a versatile property with income potential.
Step inside to discover wood floors and an open-concept main level bathed in natural light. The kitchen is a dream, featuring sleek granite countertops, ample cabinetry, and all your appliances, perfect for preparing meals while staying connected with guests. The upper level boasts three bedrooms, each with plush carpeting and abundant closet space, serviced by a beautifully appointed full bathroom.
The fully finished basement is a standout feature, offering a private mother-in-law suite with an additional bedrooms and a stylish three-quarter bathroom—ideal for extended family, guests, or rental income. This self-contained space includes a cozy living area, ensuring comfort and independence for its occupants.
A thoughtfully designed addition enhances the home’s versatility, providing extra living space for a home office, gym, or playroom. Outside, the expansive backyard is an entertainer’s paradise, featuring a massive concrete patio perfect for summer barbecues and gatherings. Low-maintenance artificial turf creates a lush, green oasis year-round, ideal for pets, play, or relaxation.
Located in the heart of Denver, this home offers easy access to top-rated schools, parks, shopping, and major highways, making commutes to downtown Denver or nearby attractions a breeze. With its blend of modern upgrades, flexible living spaces, and a prime location, 8590 Faraday St. is a rare find in today’s market.
Don’t miss the opportunity to own this exceptional property—schedule your private tour today and envision your future in this Denver gem!
Contact an agent
Home facts
- Year built:1958
- Listing Id #:3890029
Rooms and interior
- Bedrooms:5
- Total bathrooms:2
- Full bathrooms:1
- Living area:2,256 sq. ft.
Heating and cooling
- Cooling:Central Air
- Heating:Forced Air, Natural Gas
Structure and exterior
- Roof:Shake
- Year built:1958
- Building area:2,256 sq. ft.
- Lot area:0.25 Acres
Schools
- High school:Thornton
- Middle school:Thornton
- Elementary school:McElwain
Utilities
- Water:Public
- Sewer:Public Sewer
Finances and disclosures
- Price:$499,900
- Price per sq. ft.:$221.59
- Tax amount:$3,600 (2024)
New listings near 8590 Faraday Street
- Coming Soon
 $215,000Coming Soon2 beds 1 baths
$215,000Coming Soon2 beds 1 baths710 S Clinton Street #11A, Denver, CO 80247
MLS# 5818113Listed by: KENTWOOD REAL ESTATE CITY PROPERTIES - New
 $425,000Active1 beds 1 baths801 sq. ft.
$425,000Active1 beds 1 baths801 sq. ft.3034 N High Street, Denver, CO 80205
MLS# 5424516Listed by: REDFIN CORPORATION - New
 $315,000Active2 beds 2 baths1,316 sq. ft.
$315,000Active2 beds 2 baths1,316 sq. ft.3855 S Monaco Street #173, Denver, CO 80237
MLS# 6864142Listed by: BARON ENTERPRISES INC - Open Sat, 11am to 1pmNew
 $350,000Active3 beds 3 baths1,888 sq. ft.
$350,000Active3 beds 3 baths1,888 sq. ft.1200 S Monaco St Parkway #24, Denver, CO 80224
MLS# 1754871Listed by: COLDWELL BANKER GLOBAL LUXURY DENVER - New
 $875,000Active6 beds 2 baths1,875 sq. ft.
$875,000Active6 beds 2 baths1,875 sq. ft.946 S Leyden Street, Denver, CO 80224
MLS# 4193233Listed by: YOUR CASTLE REAL ESTATE INC - Open Fri, 4 to 6pmNew
 $920,000Active2 beds 2 baths2,095 sq. ft.
$920,000Active2 beds 2 baths2,095 sq. ft.2090 Bellaire Street, Denver, CO 80207
MLS# 5230796Listed by: KENTWOOD REAL ESTATE CITY PROPERTIES - New
 $4,350,000Active6 beds 6 baths6,038 sq. ft.
$4,350,000Active6 beds 6 baths6,038 sq. ft.1280 S Gaylord Street, Denver, CO 80210
MLS# 7501242Listed by: VINTAGE HOMES OF DENVER, INC. - New
 $415,000Active2 beds 1 baths745 sq. ft.
$415,000Active2 beds 1 baths745 sq. ft.1760 Wabash Street, Denver, CO 80220
MLS# 8611239Listed by: DVX PROPERTIES LLC - Coming Soon
 $890,000Coming Soon4 beds 4 baths
$890,000Coming Soon4 beds 4 baths4020 Fenton Court, Denver, CO 80212
MLS# 9189229Listed by: TRAILHEAD RESIDENTIAL GROUP - Open Fri, 4 to 6pmNew
 $3,695,000Active6 beds 8 baths6,306 sq. ft.
$3,695,000Active6 beds 8 baths6,306 sq. ft.1018 S Vine Street, Denver, CO 80209
MLS# 1595817Listed by: LIV SOTHEBY'S INTERNATIONAL REALTY

