8771 Dawson Street #301, Denver, CO 80229
Local realty services provided by:ERA Teamwork Realty
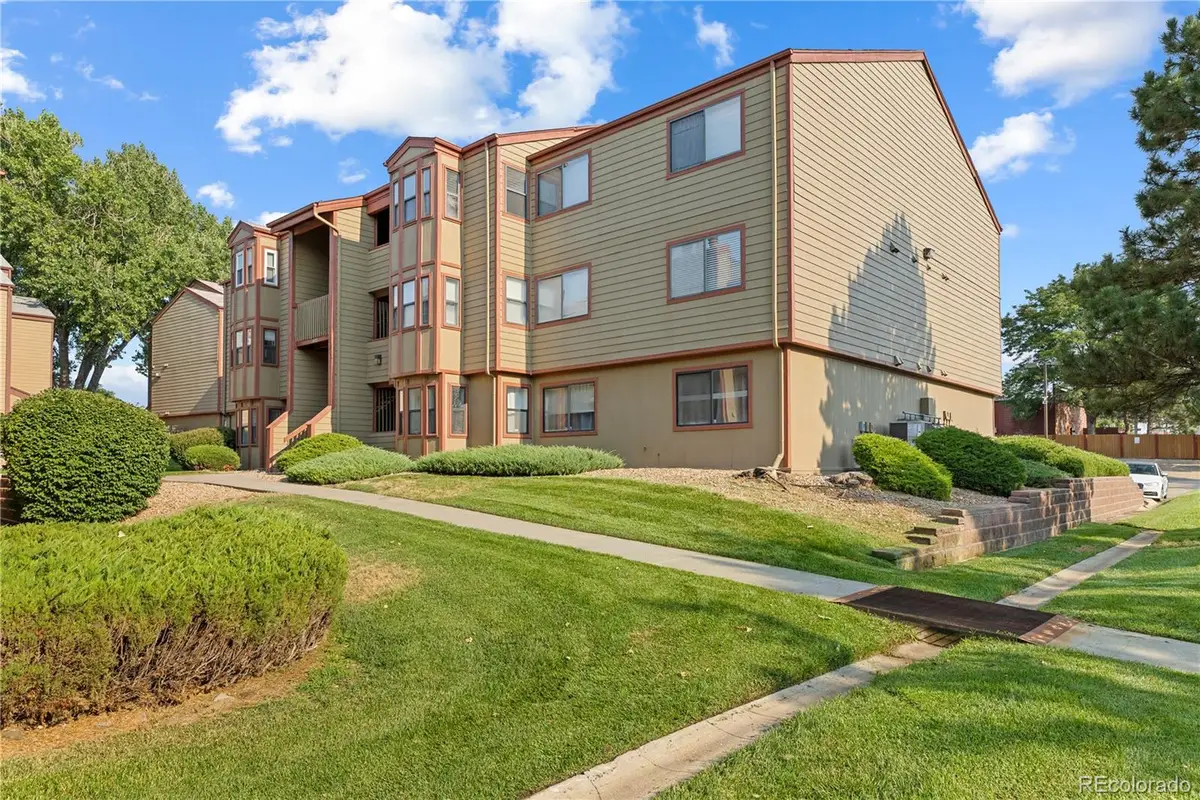
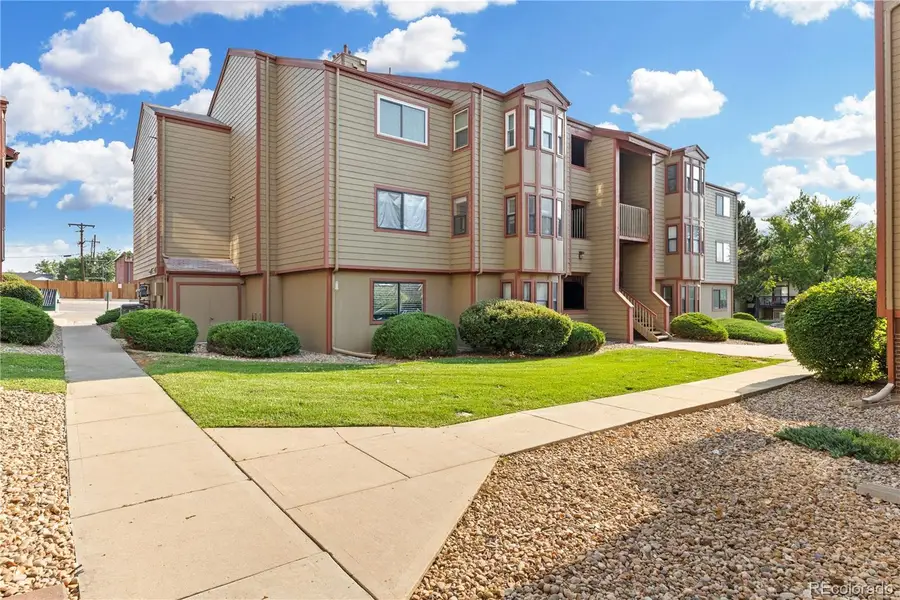
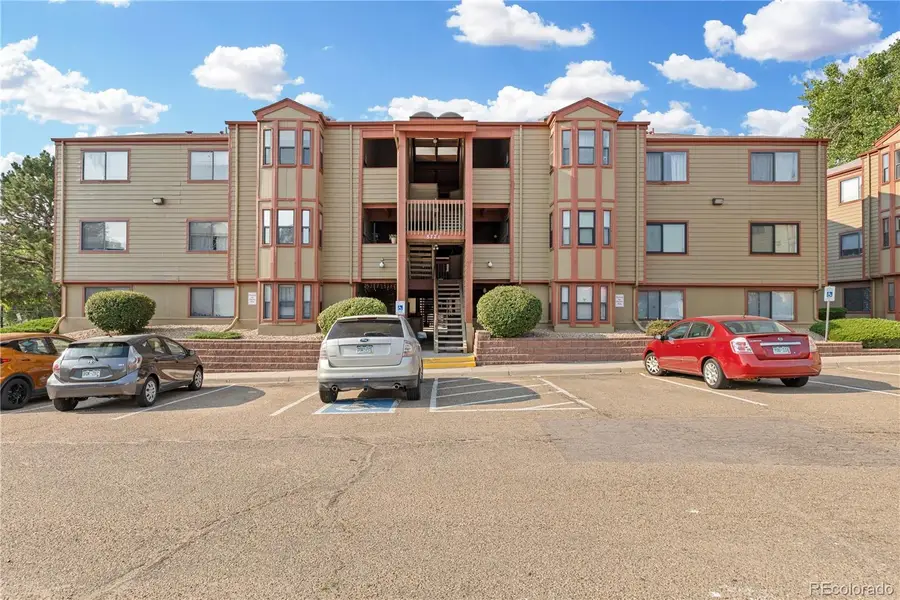
8771 Dawson Street #301,Denver, CO 80229
$239,998
- 1 Beds
- 1 Baths
- 978 sq. ft.
- Condominium
- Active
Listed by:andrew arevaloAndrew@AreHP.com,303-882-8983
Office:compass - denver
MLS#:2957096
Source:ML
Price summary
- Price:$239,998
- Price per sq. ft.:$245.4
- Monthly HOA dues:$359
About this home
Welcome to this spacious 3rd-floor condo featuring vaulted ceilings, an open floor plan, and a bonus oversized loft—only available in top-level units! This beautifully updated home offers a bright, airy layout with abundant natural light from its south-facing windows and high ceilings. The kitchen includes stainless steel appliances, granite countertops, and an adjacent dining area that opens to the inviting living space. Some additional highlights include laminate wood and tile flooring throughout the main level, carpet on stairs and loft area, primary bedroom with gorgeous barn doors, a spacious walk-in closet, and access to the full bath with granite countertops. The windows are newer and double pane to keep the property perfect in temperature. The large loft area perfect for a guest room, home office, entertainment space—you name it! There is an in-unit stackable washer and dryer as well. Enjoy warm days at the community pool and benefit from easy access to major highways (I-25, Boulder Turnpike, I-76, and I-270), as well as nearby shopping, dining, schools, and public transportation. A must-see home with flexible space and fantastic location! Come by the home before it is too late.
Contact an agent
Home facts
- Year built:1995
- Listing Id #:2957096
Rooms and interior
- Bedrooms:1
- Total bathrooms:1
- Full bathrooms:1
- Living area:978 sq. ft.
Heating and cooling
- Cooling:Central Air
- Heating:Forced Air
Structure and exterior
- Roof:Composition
- Year built:1995
- Building area:978 sq. ft.
- Lot area:0.01 Acres
Schools
- High school:Thornton
- Middle school:Thornton
- Elementary school:McElwain
Utilities
- Water:Public
- Sewer:Public Sewer
Finances and disclosures
- Price:$239,998
- Price per sq. ft.:$245.4
- Tax amount:$1,692 (2024)
New listings near 8771 Dawson Street #301
- New
 $215,000Active2 beds 1 baths874 sq. ft.
$215,000Active2 beds 1 baths874 sq. ft.5875 E Iliff Avenue #121, Denver, CO 80222
MLS# 2654513Listed by: RE/MAX ALLIANCE - Open Sat, 1 to 3pmNew
 $1,700,000Active4 beds 4 baths3,772 sq. ft.
$1,700,000Active4 beds 4 baths3,772 sq. ft.3636 Osage Street, Denver, CO 80211
MLS# 3664825Listed by: 8Z REAL ESTATE - Open Sat, 10am to 1pmNew
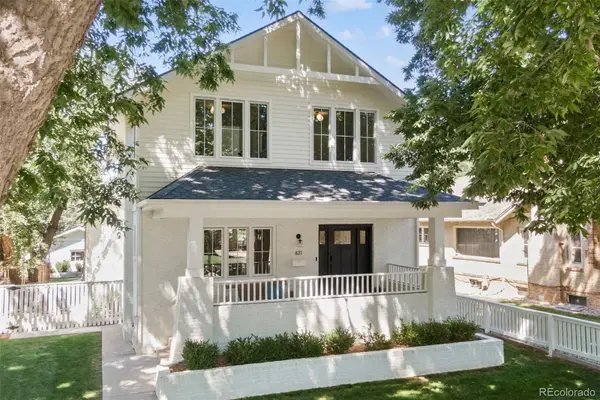 $1,995,000Active4 beds 4 baths3,596 sq. ft.
$1,995,000Active4 beds 4 baths3,596 sq. ft.621 S Emerson Street, Denver, CO 80209
MLS# 3922951Listed by: COLDWELL BANKER GLOBAL LUXURY DENVER - New
 $475,000Active4 beds 2 baths2,100 sq. ft.
$475,000Active4 beds 2 baths2,100 sq. ft.8681 Hopkins Drive, Denver, CO 80229
MLS# 5422633Listed by: AMERICAN PROPERTY SOLUTIONS - New
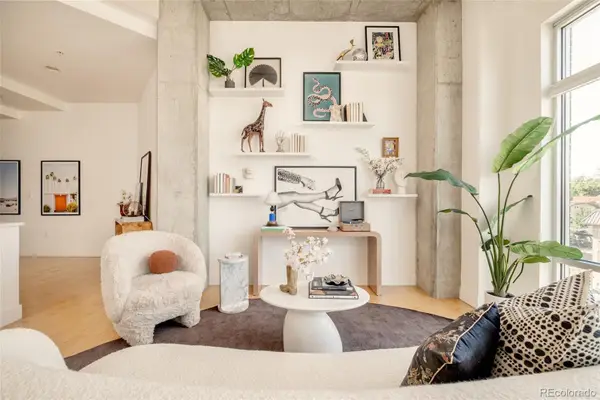 $799,000Active2 beds 2 baths1,140 sq. ft.
$799,000Active2 beds 2 baths1,140 sq. ft.2200 W 29th Avenue #401, Denver, CO 80211
MLS# 6198980Listed by: MILEHIMODERN - New
 $950,000Active3 beds 3 baths2,033 sq. ft.
$950,000Active3 beds 3 baths2,033 sq. ft.857 S Grant Street, Denver, CO 80209
MLS# 6953810Listed by: SNYDER REALTY TEAM - Coming Soon
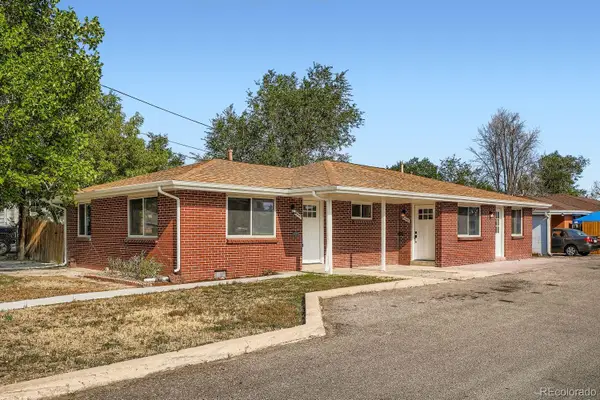 $649,900Coming Soon4 beds 2 baths
$649,900Coming Soon4 beds 2 baths4445 W Tennessee Avenue, Denver, CO 80219
MLS# 8741900Listed by: YOUR CASTLE REAL ESTATE INC - New
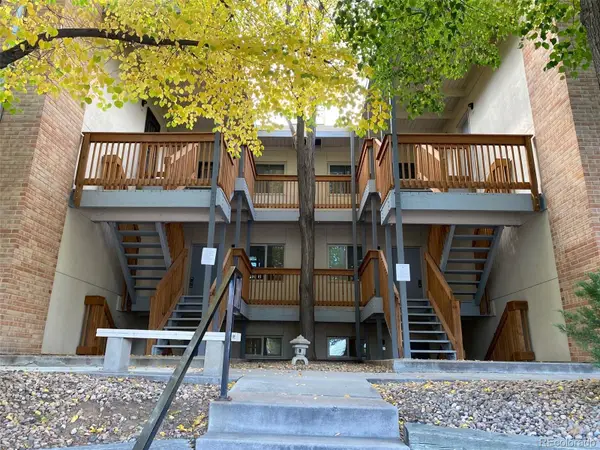 $310,000Active2 beds 1 baths945 sq. ft.
$310,000Active2 beds 1 baths945 sq. ft.2835 S Monaco Parkway #1-202, Denver, CO 80222
MLS# 8832100Listed by: AMERICAN PROPERTY SOLUTIONS - Coming Soon
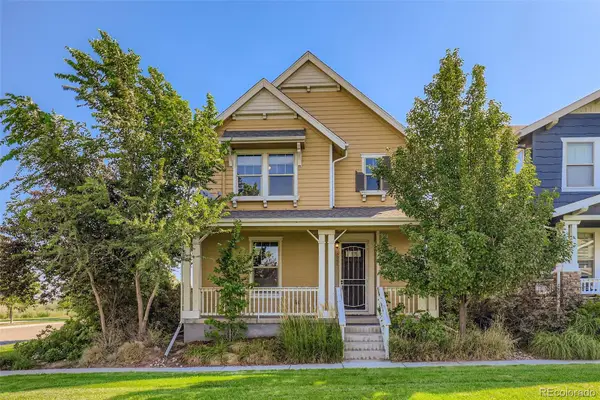 $675,000Coming Soon4 beds 3 baths
$675,000Coming Soon4 beds 3 baths8080 E 55th Avenue, Denver, CO 80238
MLS# 9714791Listed by: RE/MAX OF CHERRY CREEK - New
 $799,000Active3 beds 2 baths1,872 sq. ft.
$799,000Active3 beds 2 baths1,872 sq. ft.2042 S Humboldt Street, Denver, CO 80210
MLS# 3393739Listed by: COMPASS - DENVER
