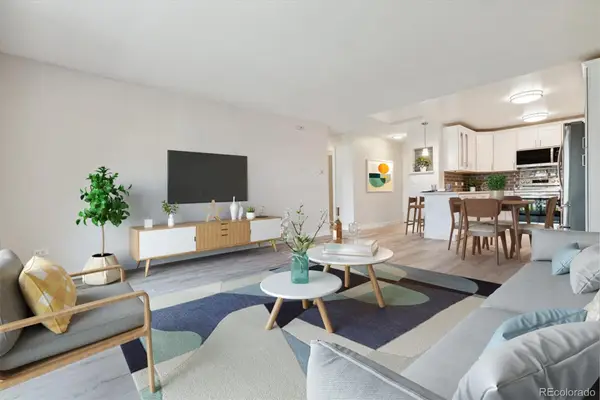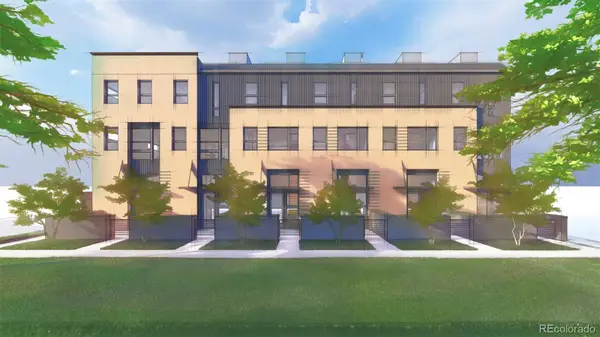891 14th Street #1506, Denver, CO 80202
Local realty services provided by:ERA Shields Real Estate
Listed by:tim walkertim@fivefourrealestate.com,720-937-6651
Office:five four real estate, llc.
MLS#:3348751
Source:ML
Price summary
- Price:$445,000
- Price per sq. ft.:$494.44
- Monthly HOA dues:$534
About this home
Experience Mile-High Living at Its Finest! This gorgeous condo unit in Denver's iconic Spire luxury high-rise boasts contemporary urban design. The home exudes elegance with tall ceilings, abundant natural light, a neutral palette, and carpet & wood flooring in all the right places. Designed for modern living, the desirable open floor plan will surely impress you! The impeccable kitchen boasts SS appliances, granite counters, recessed & pendant lighting, flat-panel cabinetry, a pantry, and a prep island with a breakfast bar. The versatile den/office, with a built-in desk & storage, can also be a non-conforming 2nd bedroom (no window or closet). The well-appointed primary bedroom features two mirrored closets, providing ample storage. Nestled on the 15th floor, this unit offers breathtaking views of the city skyline and majestic mountains, framed by floor-to-ceiling windows and complemented by a private balcony for al fresco enjoyment. Let's not forget the reserved deeded parking and the assigned storage space right next to it. Take advantage of the resort-style amenities, including a fitness facility, heated pool, hot tubs, private box office, multimedia lounge, EV charging stations, 24-hour courtesy desk, lounge areas, and rentable guest suites. Located in the heart of Denver, this condo is a city dweller's dream! Access local attractions like Whole Foods, Target, Larimer Square, 16th Street Mall, Denver Center for the Performing Arts, and vibrant shopping, dining, & nightlife. Enjoy nearby symphonies, sporting events, and Union Station's light rail for easy city & DIA connections. Discover the epitome of Denver living with this exceptional home - where comfort, convenience, and style converge! Don't forget to check out the pool and hot tub on the 9th floor, gym on the 10th floor, dog run/park on the 3rd floor and Sky Club on the 42nd floor.
Contact an agent
Home facts
- Year built:2009
- Listing ID #:3348751
Rooms and interior
- Bedrooms:1
- Total bathrooms:1
- Full bathrooms:1
- Living area:900 sq. ft.
Heating and cooling
- Cooling:Central Air
- Heating:Forced Air
Structure and exterior
- Year built:2009
- Building area:900 sq. ft.
Schools
- High school:Southwest Early College
- Middle school:Strive Westwood
- Elementary school:Greenlee
Utilities
- Water:Public
- Sewer:Public Sewer
Finances and disclosures
- Price:$445,000
- Price per sq. ft.:$494.44
- Tax amount:$2,290 (2023)
New listings near 891 14th Street #1506
- Coming Soon
 $1,285,000Coming Soon4 beds 4 baths
$1,285,000Coming Soon4 beds 4 baths4344 Zuni Street, Denver, CO 80211
MLS# 9706190Listed by: COMPASS - DENVER - New
 $345,000Active2 beds 2 baths1,240 sq. ft.
$345,000Active2 beds 2 baths1,240 sq. ft.1251 S Yosemite Way #89, Denver, CO 80247
MLS# 2098620Listed by: COMPASS - DENVER - Coming Soon
 $3,100,000Coming Soon4 beds 5 baths
$3,100,000Coming Soon4 beds 5 baths411 Madison Street, Denver, CO 80206
MLS# 7078946Listed by: LIV SOTHEBY'S INTERNATIONAL REALTY - New
 $490,000Active3 beds 2 baths1,303 sq. ft.
$490,000Active3 beds 2 baths1,303 sq. ft.7777 E 23rd Avenue #202, Denver, CO 80238
MLS# 7712645Listed by: RE/MAX PROFESSIONALS - New
 $299,500Active2 beds 2 baths1,200 sq. ft.
$299,500Active2 beds 2 baths1,200 sq. ft.715 S Alton Way #5A, Denver, CO 80247
MLS# 8441806Listed by: MADISON & COMPANY PROPERTIES - New
 $95,000Active1 beds 1 baths500 sq. ft.
$95,000Active1 beds 1 baths500 sq. ft.8826 E Florida Avenue #218, Denver, CO 80247
MLS# 8446596Listed by: ZEZEN REALTY LLC - New
 $1,525,000Active0.28 Acres
$1,525,000Active0.28 Acres55-65 W Alameda Avenue, Denver, CO 80223
MLS# 8824396Listed by: RED LODGE REALTY - Coming Soon
 $1,275,000Coming Soon2 beds 3 baths
$1,275,000Coming Soon2 beds 3 baths8100 E Union Avenue #2301, Denver, CO 80237
MLS# 8856803Listed by: LIV SOTHEBY'S INTERNATIONAL REALTY - Coming Soon
 $2,699,900Coming Soon4 beds 5 baths
$2,699,900Coming Soon4 beds 5 baths121 N Marion Street, Denver, CO 80218
MLS# 3391722Listed by: COMPASS - DENVER - New
 $520,000Active3 beds 2 baths2,826 sq. ft.
$520,000Active3 beds 2 baths2,826 sq. ft.16106 Randolph Place, Denver, CO 80239
MLS# 3463993Listed by: LPT REALTY
