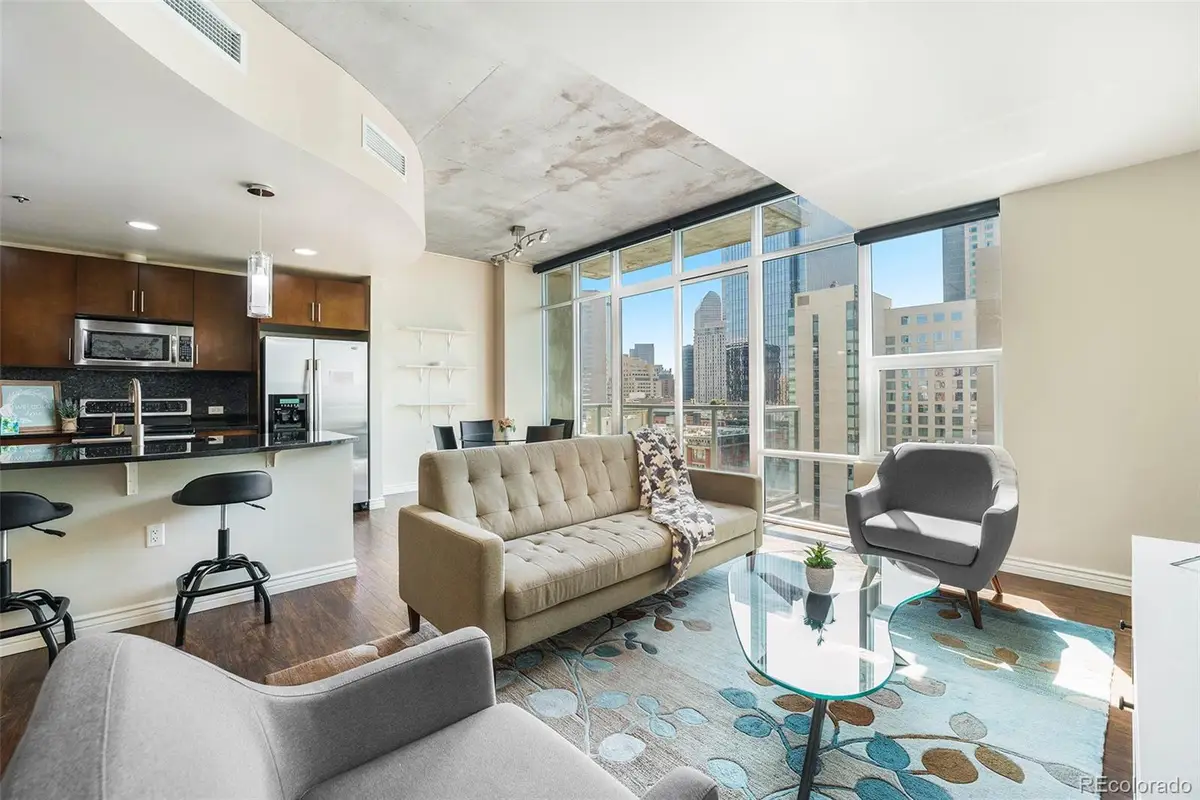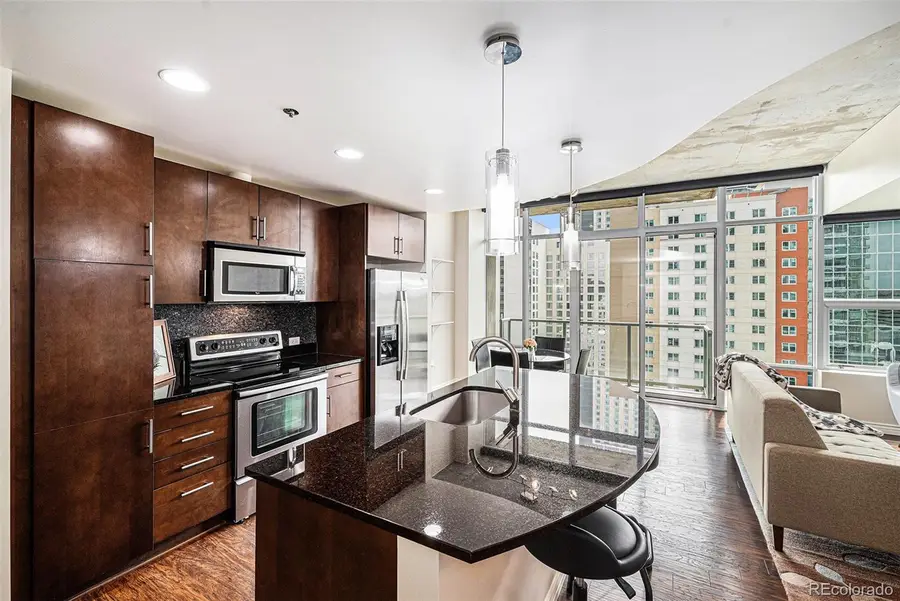891 14th Street #1610, Denver, CO 80202
Local realty services provided by:ERA Shields Real Estate



Listed by:victoria kimvictoria.kim@realatlas.com,720-951-4794
Office:atlas real estate group
MLS#:9683348
Source:ML
Price summary
- Price:$700,000
- Price per sq. ft.:$533.54
- Monthly HOA dues:$771
About this home
Live Above It All at SPIRE – Downtown Denver’s Iconic High-Rise! Welcome to a stunning 2-bedroom, 2-bath luxury condo perched on the 16th floor of the coveted SPIRE building! With 1,310 square feet of sleek, modern living space, this residence is designed to impress from the moment you walk in. Soaring ceilings, expansive floor-to-ceiling windows, and rich engineered hardwood flooring set the stage for unmatched city living. Flooded with natural light by day and glowing with panoramic city and mountain views by night, this open-concept home offers the best of urban luxury. The chef’s kitchen boasts granite countertops, high-end stainless steel appliances, and stylish finishes. Your private primary suite retreat features breathtaking views, a luxurious 5-piece ensuite with dual sinks, and a custom walk-in closet designed for optimal organization. This unit has been thoughtfully upgraded with new appliances, light fixtures, paint, and gorgeous flooring. This unit also includes a garage parking space and a storage unit. SPIRE is not just a residence—it’s a lifestyle. This LEED-certified, 42-story tower offers world-class amenities including; year-round heated rooftop pool & hot tub, expansive fitness center, outdoor grilling areas & private event lounges, the Zone multimedia lounge & Box Office theater, 24-hour courtesy desk & cutting-edge security, fully-furnished guest suites & EV accommodations and even a garage dog park for your furry friend! Conveniently located blocks from the Denver Center for the Performing Arts, Convention Center, 16th Street and I-25. Don’t miss your chance to live in one of Denver’s most vibrant addresses at the SPIRE.
Contact an agent
Home facts
- Year built:2009
- Listing Id #:9683348
Rooms and interior
- Bedrooms:2
- Total bathrooms:2
- Full bathrooms:2
- Living area:1,312 sq. ft.
Heating and cooling
- Cooling:Central Air
- Heating:Forced Air, Heat Pump
Structure and exterior
- Year built:2009
- Building area:1,312 sq. ft.
Schools
- High school:West
- Middle school:Kepner
- Elementary school:Greenlee
Utilities
- Water:Public
- Sewer:Public Sewer
Finances and disclosures
- Price:$700,000
- Price per sq. ft.:$533.54
- Tax amount:$3,357 (2024)
New listings near 891 14th Street #1610
- Open Fri, 3 to 5pmNew
 $575,000Active2 beds 1 baths1,234 sq. ft.
$575,000Active2 beds 1 baths1,234 sq. ft.2692 S Quitman Street, Denver, CO 80219
MLS# 3892078Listed by: MILEHIMODERN - New
 $174,000Active1 beds 2 baths1,200 sq. ft.
$174,000Active1 beds 2 baths1,200 sq. ft.9625 E Center Avenue #10C, Denver, CO 80247
MLS# 4677310Listed by: LARK & KEY REAL ESTATE - New
 $425,000Active2 beds 1 baths816 sq. ft.
$425,000Active2 beds 1 baths816 sq. ft.1205 W 39th Avenue, Denver, CO 80211
MLS# 9272130Listed by: LPT REALTY - New
 $379,900Active2 beds 2 baths1,668 sq. ft.
$379,900Active2 beds 2 baths1,668 sq. ft.7865 E Mississippi Avenue #1601, Denver, CO 80247
MLS# 9826565Listed by: RE/MAX LEADERS - New
 $659,000Active5 beds 3 baths2,426 sq. ft.
$659,000Active5 beds 3 baths2,426 sq. ft.3385 Poplar Street, Denver, CO 80207
MLS# 3605934Listed by: MODUS REAL ESTATE - Open Sun, 1 to 3pmNew
 $305,000Active1 beds 1 baths635 sq. ft.
$305,000Active1 beds 1 baths635 sq. ft.444 17th Street #205, Denver, CO 80202
MLS# 4831273Listed by: RE/MAX PROFESSIONALS - Open Sun, 1 to 4pmNew
 $1,550,000Active7 beds 4 baths4,248 sq. ft.
$1,550,000Active7 beds 4 baths4,248 sq. ft.2690 Stuart Street, Denver, CO 80212
MLS# 5632469Listed by: YOUR CASTLE REAL ESTATE INC - Coming Soon
 $2,895,000Coming Soon5 beds 6 baths
$2,895,000Coming Soon5 beds 6 baths2435 S Josephine Street, Denver, CO 80210
MLS# 5897425Listed by: RE/MAX OF CHERRY CREEK - New
 $1,900,000Active2 beds 4 baths4,138 sq. ft.
$1,900,000Active2 beds 4 baths4,138 sq. ft.1201 N Williams Street #17A, Denver, CO 80218
MLS# 5905529Listed by: LIV SOTHEBY'S INTERNATIONAL REALTY - New
 $590,000Active4 beds 2 baths1,835 sq. ft.
$590,000Active4 beds 2 baths1,835 sq. ft.3351 Poplar Street, Denver, CO 80207
MLS# 6033985Listed by: MODUS REAL ESTATE
