891 14th Street #1701, Denver, CO 80202
Local realty services provided by:LUX Real Estate Company ERA Powered
891 14th Street #1701,Denver, CO 80202
$1,050,000
- 2 Beds
- 3 Baths
- - sq. ft.
- Condominium
- Coming Soon
Listed by:mark callaghanMark@MarkSellsDenver.com,303-710-1000
Office:coldwell banker global luxury denver
MLS#:9055085
Source:ML
Price summary
- Price:$1,050,000
- Monthly HOA dues:$1,030
About this home
SPIRE CORNER RESIDENCE WITH SPECTACULAR VIEWS! Come home to this contemporary condo perched 17 stories above Downtown Denver and be greeted by floor-to-ceiling windows that wrap around the residence and frame jaw-dropping views of the majestic Rocky Mountains, Mile High Stadium, the Downtown Denver skyline, Elitch Gardens, and beyond! Those floor-to-ceiling windows drench this home in natural light and shine onto newly-replaced hardwood flooring! The loft-style wide-open floor plan includes 1,639 square feet of living area with 2 bedrooms, each with its own ensuite bathroom, newer cozy carpeting & motorized shades throughout. Primary bedroom features a custom closet system. The 2nd bedroom has a built-in Murphy Bed--great to also serve as a quiet workspace. The chef’s kitchen boasts granite countertops, stainless steel appliances, and a large island. Adjacent to the kitchen is a bonus room that works well as a media room, dining room, den, or a work-from-home space. After a long day, unwind with a glass of prosecco on your private balcony and take advantage of our Colorado climate as the sun sets behind the Rocky Mountains and the weather moves in from the West. View this home again at night to appreciate the views! Also included: 2 parking spaces & 1 storage space in the attached garage. Immerse yourself in the vibrant SPIRE community, complete with LEED certification, a pool, hot tub, health club, multimedia lounge, and theater. Your dog will love the dedicated dog park, and the grilling area is perfect for entertaining. Benefit from 24-hour courtesy desk service, guest suites, and a modern access control system. SPIRE has super-fast internet-1 gig dedicated to each condo, along with DirecTV HD-DVR with HBO, Showtime + Cinemax. Very well-maintained building. SPIRE is in the heart of downtown, surrounded by the very best restaurants and a mere stroll to the performance venues and sports arenas. Embrace the downtown lifestyle and make this SPIRE residence your own.
Contact an agent
Home facts
- Year built:2009
- Listing ID #:9055085
Rooms and interior
- Bedrooms:2
- Total bathrooms:3
- Full bathrooms:2
- Half bathrooms:1
Heating and cooling
- Cooling:Central Air
- Heating:Forced Air, Heat Pump
Structure and exterior
- Year built:2009
Schools
- High school:West
- Middle school:Kepner
- Elementary school:Greenlee
Utilities
- Water:Public
- Sewer:Public Sewer
Finances and disclosures
- Price:$1,050,000
- Tax amount:$5,048 (2024)
New listings near 891 14th Street #1701
- New
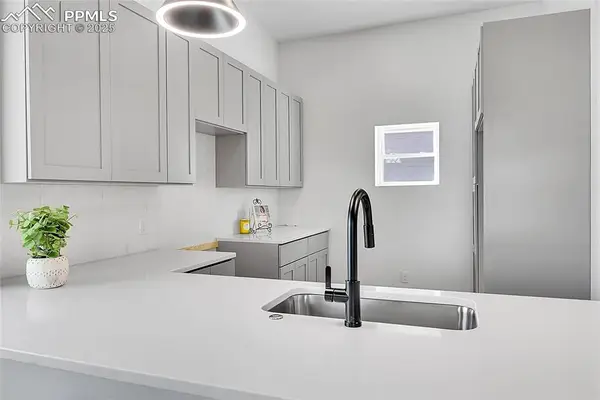 $475,000Active3 beds 2 baths2,239 sq. ft.
$475,000Active3 beds 2 baths2,239 sq. ft.20 E 45th Avenue, Denver, CO 80216
MLS# 6164491Listed by: SHIFT REAL ESTATE LLC - Coming Soon
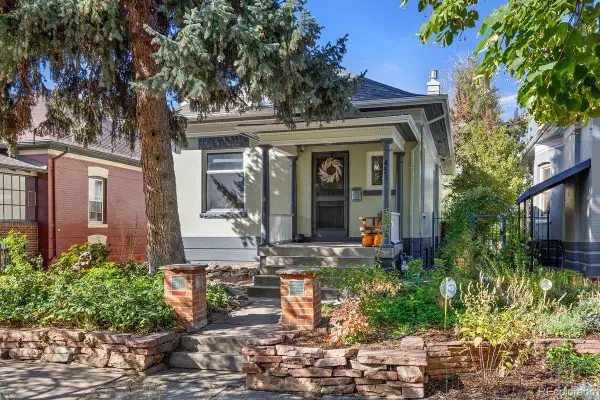 $850,000Coming Soon4 beds 2 baths
$850,000Coming Soon4 beds 2 baths451 N Washington Street, Denver, CO 80203
MLS# 8135959Listed by: LIV SOTHEBY'S INTERNATIONAL REALTY - New
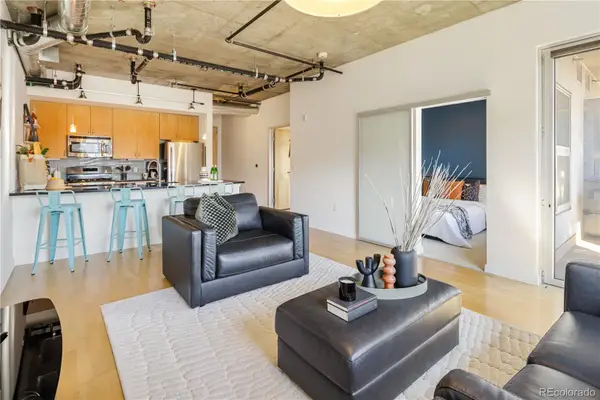 $375,000Active1 beds 1 baths842 sq. ft.
$375,000Active1 beds 1 baths842 sq. ft.2229 Blake Street #503, Denver, CO 80205
MLS# 8985412Listed by: MODUS REAL ESTATE - New
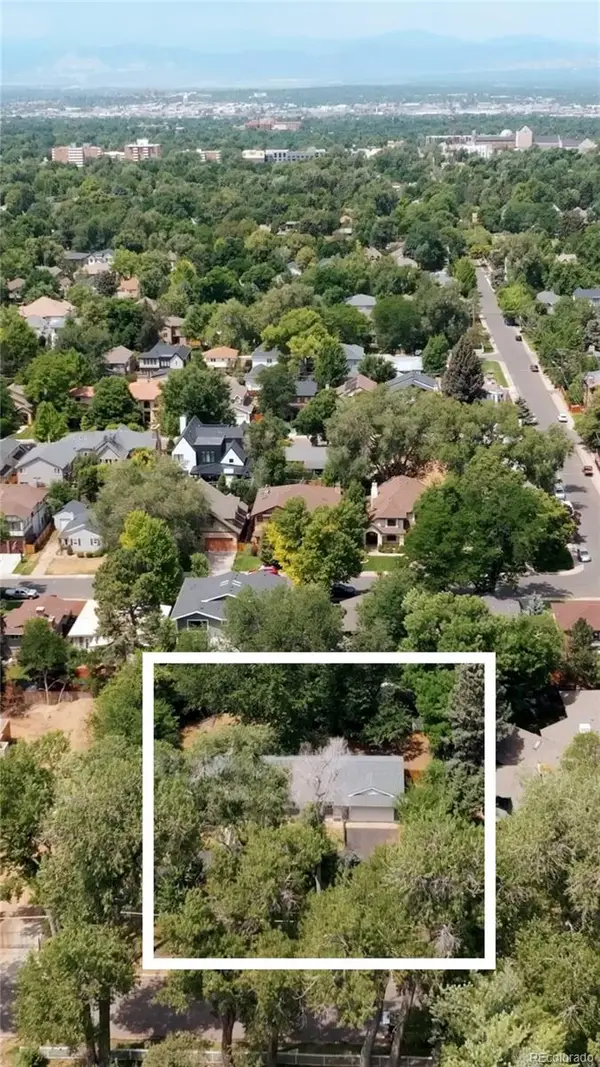 $1,250,000Active0.27 Acres
$1,250,000Active0.27 Acres2435 S Jackson Street, Denver, CO 80210
MLS# 2453560Listed by: RE/MAX OF CHERRY CREEK - New
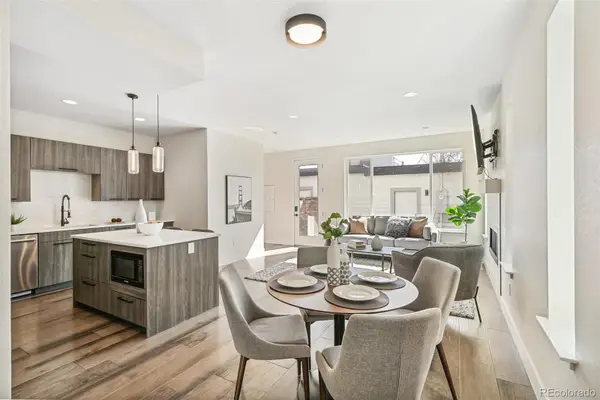 $1,036,320Active3 beds 4 baths2,349 sq. ft.
$1,036,320Active3 beds 4 baths2,349 sq. ft.3632 Lipan Street, Denver, CO 80211
MLS# 5398253Listed by: HOMESMART REALTY - Coming Soon
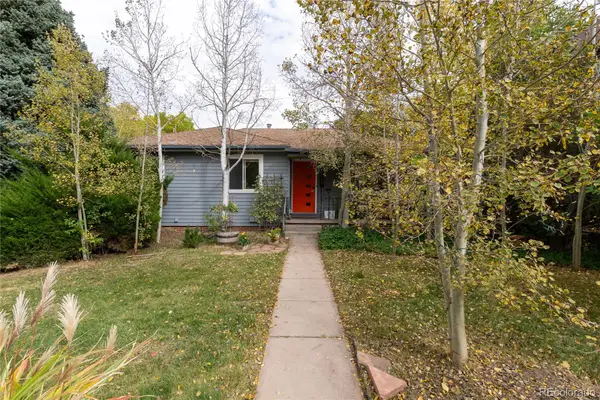 $675,000Coming Soon5 beds 3 baths
$675,000Coming Soon5 beds 3 baths3262 S Clermont Street, Denver, CO 80222
MLS# 9825505Listed by: EXP REALTY, LLC 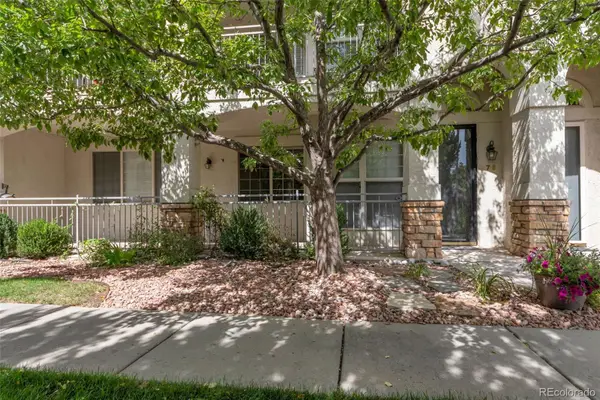 $455,000Active2 beds 2 baths1,205 sq. ft.
$455,000Active2 beds 2 baths1,205 sq. ft.5350 S Jay Circle #7D, Littleton, CO 80123
MLS# 8112404Listed by: MB CO PROPERTY SALES INC- New
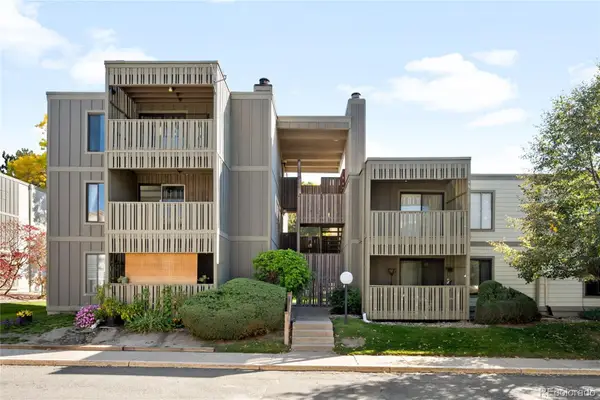 $250,000Active2 beds 2 baths1,200 sq. ft.
$250,000Active2 beds 2 baths1,200 sq. ft.2525 S Dayton Way #2005, Denver, CO 80231
MLS# 1723080Listed by: MILEHIMODERN - New
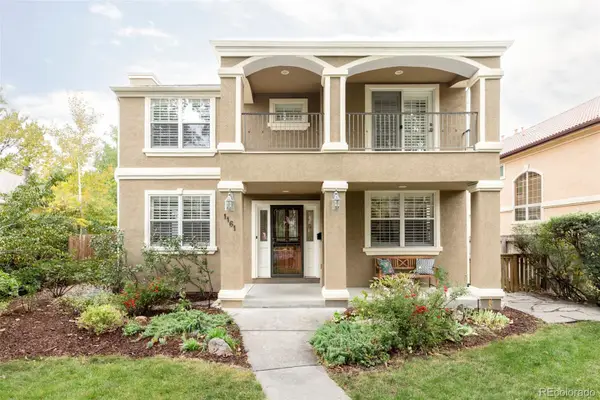 $1,700,000Active6 beds 5 baths4,923 sq. ft.
$1,700,000Active6 beds 5 baths4,923 sq. ft.1161 S Clayton Street, Denver, CO 80210
MLS# 2294097Listed by: MILEHIMODERN
