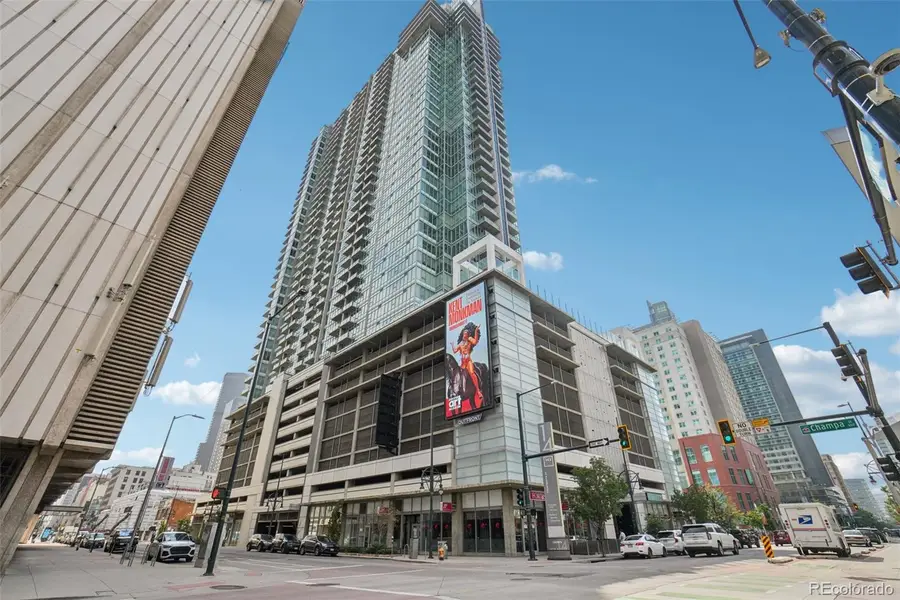891 14th Street #2003, Denver, CO 80202
Local realty services provided by:LUX Denver ERA Powered



Listed by:patrick winklerpatrick@thrivedenver.com,720-792-8328
Office:thrive real estate group
MLS#:2961126
Source:ML
Price summary
- Price:$475,000
- Price per sq. ft.:$527.78
- Monthly HOA dues:$534
About this home
Incredible, reduced price for a high floor, 2 room unit! This unit invites to elevated urban living in one of Denver’s most iconic high-rises. Perched on the 20th floor of the prestigious Spire building, this stunning 1 bedroom + den residence offers breathtaking panoramic views of the Downtown skyline and the Rocky Mountains, with floor-to-ceiling windows that flood the space with natural light.
This highly sought-after floorplan features an open-concept layout with a spacious living area and a large kitchen island that’s perfect for entertaining. The versatile den is currently utilized as a non-conforming second bedroom, making it ideal for guests or a stylish home office. Step out onto your private balcony to soak in vibrant sunsets and city lights.
Additional highlights include a dedicated parking space, a separate storage closet, and access to ultra-high-speed 1 gig internet dedicated to your unit. Living at the Spire means indulging in over 40,000 square feet of world-class amenities, including:
Expansive fitness center, rooftop pool and hot tub, a multimedia theater room, outdoor grilling areas, elegant event lounge, 24-hour front desk and security, furnished guest suites, dog park.
Unbeatable location just steps from Denver’s top attractions—walk to the Convention Center, Denver Center for the Performing Arts, Union Station, light rail, and a wide array of restaurants, bars, and shops. Experience the perfect blend of luxury, convenience, and vibrant city life.
Contact an agent
Home facts
- Year built:2009
- Listing Id #:2961126
Rooms and interior
- Bedrooms:1
- Total bathrooms:1
- Full bathrooms:1
- Living area:900 sq. ft.
Heating and cooling
- Cooling:Central Air
- Heating:Forced Air, Natural Gas
Structure and exterior
- Year built:2009
- Building area:900 sq. ft.
Schools
- High school:West
- Middle school:Kepner
- Elementary school:Greenlee
Utilities
- Water:Public
- Sewer:Community Sewer
Finances and disclosures
- Price:$475,000
- Price per sq. ft.:$527.78
- Tax amount:$2,568 (2024)
New listings near 891 14th Street #2003
- Open Fri, 3 to 5pmNew
 $575,000Active2 beds 1 baths1,234 sq. ft.
$575,000Active2 beds 1 baths1,234 sq. ft.2692 S Quitman Street, Denver, CO 80219
MLS# 3892078Listed by: MILEHIMODERN - New
 $174,000Active1 beds 2 baths1,200 sq. ft.
$174,000Active1 beds 2 baths1,200 sq. ft.9625 E Center Avenue #10C, Denver, CO 80247
MLS# 4677310Listed by: LARK & KEY REAL ESTATE - New
 $425,000Active2 beds 1 baths816 sq. ft.
$425,000Active2 beds 1 baths816 sq. ft.1205 W 39th Avenue, Denver, CO 80211
MLS# 9272130Listed by: LPT REALTY - New
 $379,900Active2 beds 2 baths1,668 sq. ft.
$379,900Active2 beds 2 baths1,668 sq. ft.7865 E Mississippi Avenue #1601, Denver, CO 80247
MLS# 9826565Listed by: RE/MAX LEADERS - New
 $659,000Active5 beds 3 baths2,426 sq. ft.
$659,000Active5 beds 3 baths2,426 sq. ft.3385 Poplar Street, Denver, CO 80207
MLS# 3605934Listed by: MODUS REAL ESTATE - Open Sun, 1 to 3pmNew
 $305,000Active1 beds 1 baths635 sq. ft.
$305,000Active1 beds 1 baths635 sq. ft.444 17th Street #205, Denver, CO 80202
MLS# 4831273Listed by: RE/MAX PROFESSIONALS - Open Sun, 1 to 4pmNew
 $1,550,000Active7 beds 4 baths4,248 sq. ft.
$1,550,000Active7 beds 4 baths4,248 sq. ft.2690 Stuart Street, Denver, CO 80212
MLS# 5632469Listed by: YOUR CASTLE REAL ESTATE INC - Coming Soon
 $2,895,000Coming Soon5 beds 6 baths
$2,895,000Coming Soon5 beds 6 baths2435 S Josephine Street, Denver, CO 80210
MLS# 5897425Listed by: RE/MAX OF CHERRY CREEK - New
 $1,900,000Active2 beds 4 baths4,138 sq. ft.
$1,900,000Active2 beds 4 baths4,138 sq. ft.1201 N Williams Street #17A, Denver, CO 80218
MLS# 5905529Listed by: LIV SOTHEBY'S INTERNATIONAL REALTY - New
 $590,000Active4 beds 2 baths1,835 sq. ft.
$590,000Active4 beds 2 baths1,835 sq. ft.3351 Poplar Street, Denver, CO 80207
MLS# 6033985Listed by: MODUS REAL ESTATE
