892 S Shoshone Street, Denver, CO 80223
Local realty services provided by:LUX Real Estate Company ERA Powered
Listed by:heather breclHeather.Brecl@compass.com,720-849-2732
Office:compass - denver
MLS#:3580311
Source:ML
Price summary
- Price:$515,000
- Price per sq. ft.:$640.55
About this home
Brilliantly Designed Athmar Park Charmer with High-End Renovation & Private Outdoor Space
This fully renovated 2022 Athmar Park gem showcases designer finishes and a brilliant use of space, creating a home that feels open, airy, and larger than expected. Sunlight streams through expansive windows and a kitchen skylight, illuminating the beautiful laminate floors and thoughtful layout that seamlessly connects the living, dining, and kitchen areas.
The chef-inspired kitchen is as functional as it is stylish, featuring white granite countertops, custom white cabinetry with brushed copper hardware, a gas stove, stainless steel appliances, and a dine-in island perfect for casual meals or entertaining.
Outside, the private and charming backyard offers a wooden deck for grilling, string café lights, and space to add a firepit or garden beds. A barn-style storage shed and an oversized finished garage with insulation and drywall provide excellent storage and flexible hobby space.
Curb appeal shines with an adorable wraparound front porch and warm brown shutters. Located just two blocks from Huston Lake Park—perfect for lakeside walks, pickleball, and enjoying the outdoors—and with easy access to South Broadway, Cherry Creek, downtown Denver, and I-25, this home perfectly blends charm, function, and city convenience.
This is truly truly a gem!!
Contact an agent
Home facts
- Year built:1951
- Listing ID #:3580311
Rooms and interior
- Bedrooms:2
- Total bathrooms:1
- Full bathrooms:1
- Living area:804 sq. ft.
Heating and cooling
- Cooling:Evaporative Cooling
- Heating:Electric
Structure and exterior
- Roof:Composition
- Year built:1951
- Building area:804 sq. ft.
- Lot area:0.18 Acres
Schools
- High school:Abraham Lincoln
- Middle school:Grant
- Elementary school:Goldrick
Utilities
- Water:Public
- Sewer:Community Sewer
Finances and disclosures
- Price:$515,000
- Price per sq. ft.:$640.55
- Tax amount:$2,336 (2024)
New listings near 892 S Shoshone Street
- Coming Soon
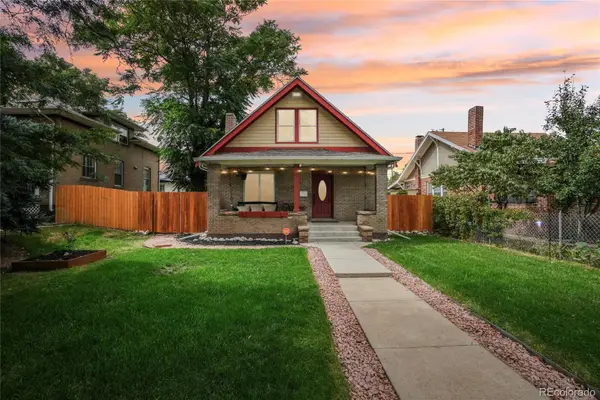 $775,000Coming Soon5 beds 3 baths
$775,000Coming Soon5 beds 3 baths4511 Federal Boulevard, Denver, CO 80211
MLS# 3411202Listed by: EXP REALTY, LLC - Coming Soon
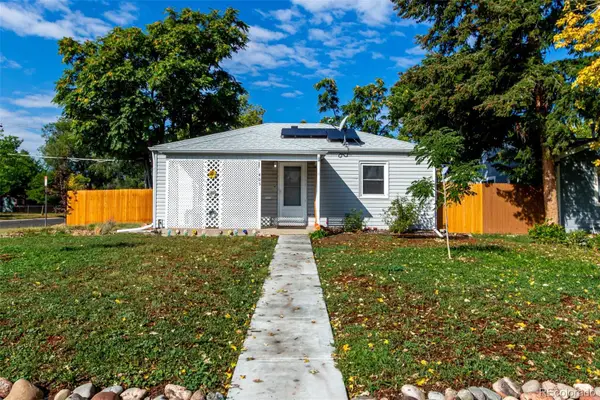 $400,000Coming Soon2 beds 1 baths
$400,000Coming Soon2 beds 1 baths405 Wolff Street, Denver, CO 80204
MLS# 5827644Listed by: GUIDE REAL ESTATE - New
 $3,200,000Active6 beds 5 baths5,195 sq. ft.
$3,200,000Active6 beds 5 baths5,195 sq. ft.735 S Elizabeth Street, Denver, CO 80209
MLS# 9496590Listed by: YOUR CASTLE REAL ESTATE INC - New
 $1,049,000Active4 beds 3 baths2,307 sq. ft.
$1,049,000Active4 beds 3 baths2,307 sq. ft.3639 Eliot Street, Denver, CO 80211
MLS# 9863118Listed by: YOUR CASTLE REAL ESTATE INC - Coming Soon
 $799,000Coming Soon3 beds 2 baths
$799,000Coming Soon3 beds 2 baths2082 S Lincoln Street, Denver, CO 80210
MLS# 1890516Listed by: KENTWOOD REAL ESTATE DTC, LLC - Open Sat, 11am to 2pmNew
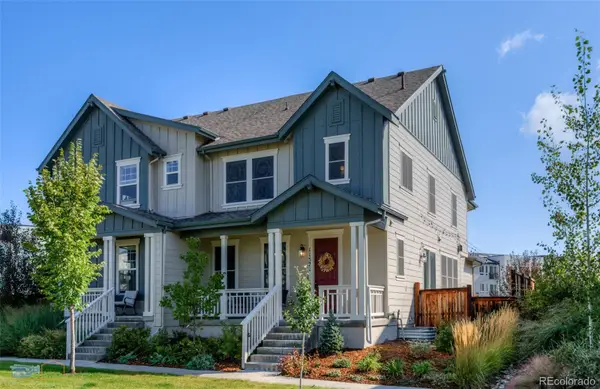 $699,000Active4 beds 4 baths2,578 sq. ft.
$699,000Active4 beds 4 baths2,578 sq. ft.11571 E 26th Avenue, Denver, CO 80238
MLS# 8311938Listed by: MIKE DE BELL REAL ESTATE - New
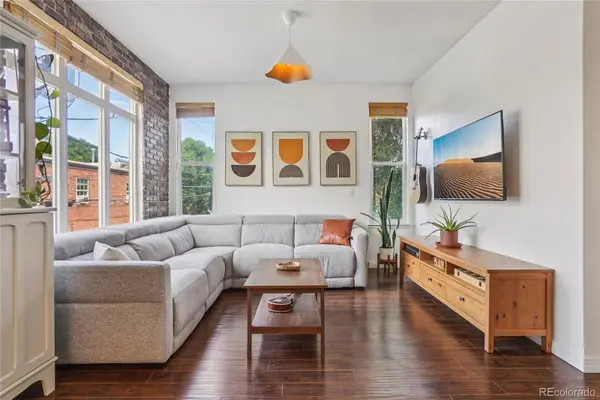 $550,000Active2 beds 2 baths1,179 sq. ft.
$550,000Active2 beds 2 baths1,179 sq. ft.1655 N Humboldt Street #206, Denver, CO 80218
MLS# 9757679Listed by: REDFIN CORPORATION - New
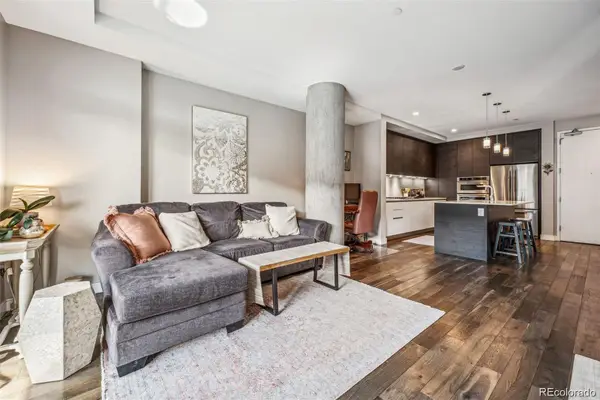 $550,000Active1 beds 1 baths869 sq. ft.
$550,000Active1 beds 1 baths869 sq. ft.4200 W 17th Avenue #327, Denver, CO 80204
MLS# 1579102Listed by: COMPASS - DENVER - New
 $1,250,000Active5 beds 4 baths2,991 sq. ft.
$1,250,000Active5 beds 4 baths2,991 sq. ft.888 S Emerson Street, Denver, CO 80209
MLS# 2197654Listed by: REDFIN CORPORATION - New
 $815,000Active2 beds 3 baths2,253 sq. ft.
$815,000Active2 beds 3 baths2,253 sq. ft.620 N Emerson Street, Denver, CO 80218
MLS# 2491798Listed by: COMPASS - DENVER
