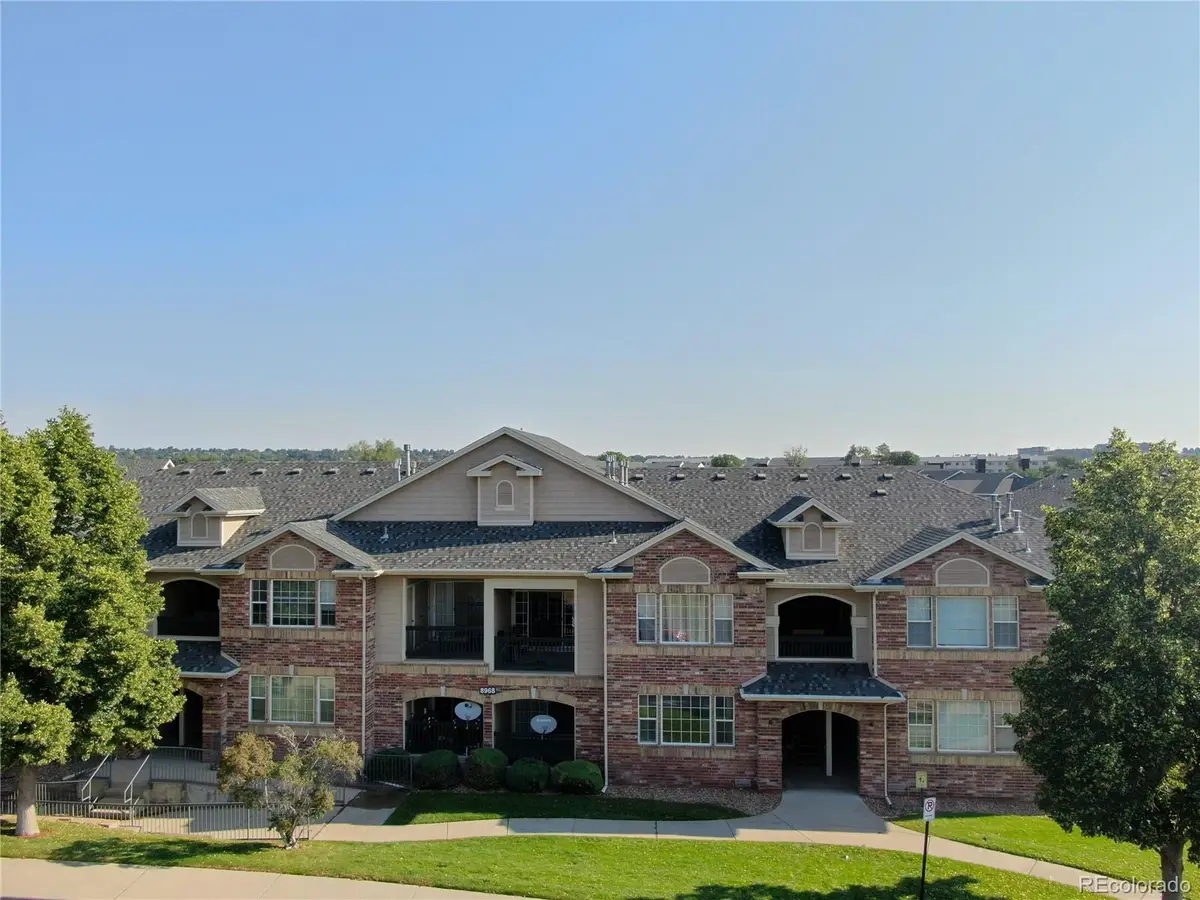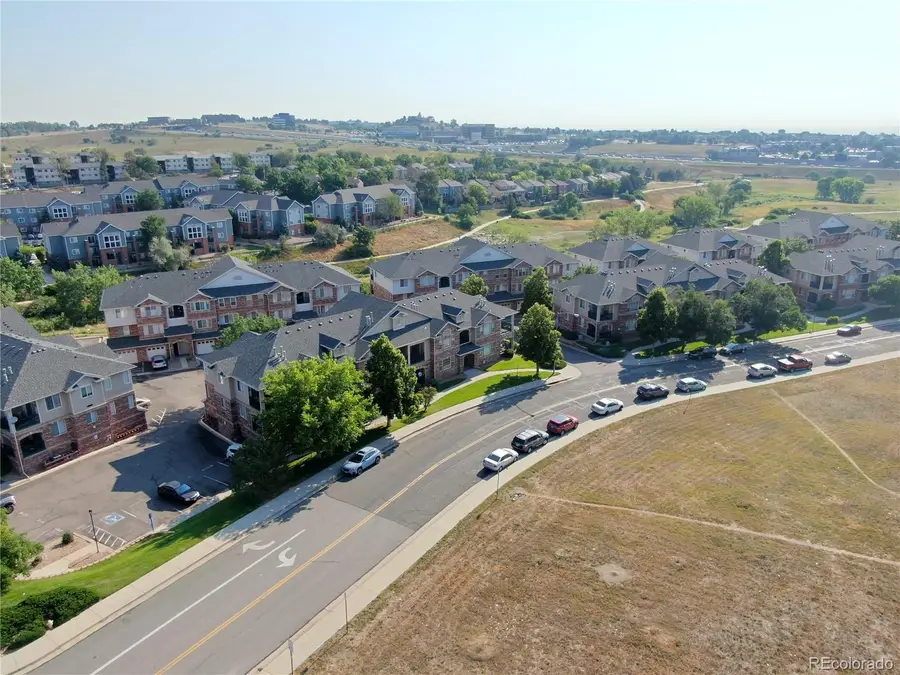8968 Fox Drive #2-103, Denver, CO 80260
Local realty services provided by:LUX Denver ERA Powered



8968 Fox Drive #2-103,Denver, CO 80260
$288,000
- 2 Beds
- 2 Baths
- 1,159 sq. ft.
- Condominium
- Active
Listed by:ron searlersearle01@yahoo.com,303-688-6600
Office:ponderosa ridge real estate inc
MLS#:7819180
Source:ML
Price summary
- Price:$288,000
- Price per sq. ft.:$248.49
- Monthly HOA dues:$420
About this home
WOW!! What a price adjustment. Check this out!!!! This kind of opportunity doesn’t come along very often. Terrific access to shopping, movie theaters, the Thornton Mall, highway access, biking/hiking trails, parks, schools, library, and of course the famous WaterWorld water park. The unit itself is a clean slate ready for your personal touches. It needs carpet, paint, updating, and your decorating imagination to make this a perfect home. Ready to move in, but priced so you can do your decorating before move in or as you go. Since it’s on the ground floor access is so easy. No carrying groceries up or down the stairs. The covered patio is the perfect place to enjoy your outdoor mornings and evenings. And how wonderful it is to have your own garage for parking.
Unit is being sold “as is” so suggest buyer and/or buyer’s agent do your own investigation as to anything of concern including but not limited to square footage, measurements, condition, schools, taxing information, and any other concerns you may have.
Contact an agent
Home facts
- Year built:2001
- Listing Id #:7819180
Rooms and interior
- Bedrooms:2
- Total bathrooms:2
- Full bathrooms:1
- Living area:1,159 sq. ft.
Heating and cooling
- Cooling:Central Air
- Heating:Forced Air
Structure and exterior
- Roof:Composition
- Year built:2001
- Building area:1,159 sq. ft.
Schools
- High school:Northglenn
- Middle school:Northglenn
- Elementary school:North Mor
Utilities
- Water:Public
- Sewer:Public Sewer
Finances and disclosures
- Price:$288,000
- Price per sq. ft.:$248.49
- Tax amount:$1,388 (2024)
New listings near 8968 Fox Drive #2-103
- Open Fri, 3 to 5pmNew
 $575,000Active2 beds 1 baths1,234 sq. ft.
$575,000Active2 beds 1 baths1,234 sq. ft.2692 S Quitman Street, Denver, CO 80219
MLS# 3892078Listed by: MILEHIMODERN - New
 $174,000Active1 beds 2 baths1,200 sq. ft.
$174,000Active1 beds 2 baths1,200 sq. ft.9625 E Center Avenue #10C, Denver, CO 80247
MLS# 4677310Listed by: LARK & KEY REAL ESTATE - New
 $425,000Active2 beds 1 baths816 sq. ft.
$425,000Active2 beds 1 baths816 sq. ft.1205 W 39th Avenue, Denver, CO 80211
MLS# 9272130Listed by: LPT REALTY - New
 $379,900Active2 beds 2 baths1,668 sq. ft.
$379,900Active2 beds 2 baths1,668 sq. ft.7865 E Mississippi Avenue #1601, Denver, CO 80247
MLS# 9826565Listed by: RE/MAX LEADERS - New
 $659,000Active5 beds 3 baths2,426 sq. ft.
$659,000Active5 beds 3 baths2,426 sq. ft.3385 Poplar Street, Denver, CO 80207
MLS# 3605934Listed by: MODUS REAL ESTATE - Open Sun, 1 to 3pmNew
 $305,000Active1 beds 1 baths635 sq. ft.
$305,000Active1 beds 1 baths635 sq. ft.444 17th Street #205, Denver, CO 80202
MLS# 4831273Listed by: RE/MAX PROFESSIONALS - Open Sun, 1 to 4pmNew
 $1,550,000Active7 beds 4 baths4,248 sq. ft.
$1,550,000Active7 beds 4 baths4,248 sq. ft.2690 Stuart Street, Denver, CO 80212
MLS# 5632469Listed by: YOUR CASTLE REAL ESTATE INC - Coming Soon
 $2,895,000Coming Soon5 beds 6 baths
$2,895,000Coming Soon5 beds 6 baths2435 S Josephine Street, Denver, CO 80210
MLS# 5897425Listed by: RE/MAX OF CHERRY CREEK - New
 $1,900,000Active2 beds 4 baths4,138 sq. ft.
$1,900,000Active2 beds 4 baths4,138 sq. ft.1201 N Williams Street #17A, Denver, CO 80218
MLS# 5905529Listed by: LIV SOTHEBY'S INTERNATIONAL REALTY - New
 $590,000Active4 beds 2 baths1,835 sq. ft.
$590,000Active4 beds 2 baths1,835 sq. ft.3351 Poplar Street, Denver, CO 80207
MLS# 6033985Listed by: MODUS REAL ESTATE
