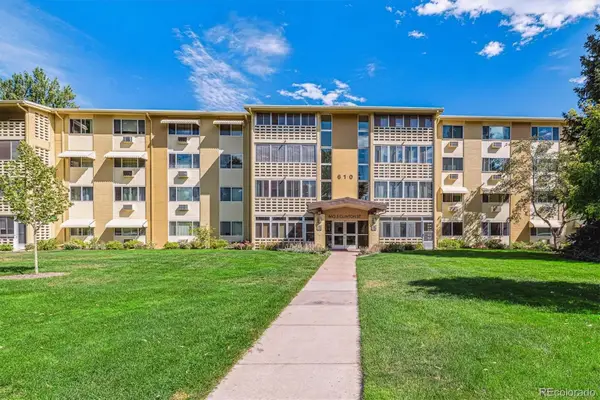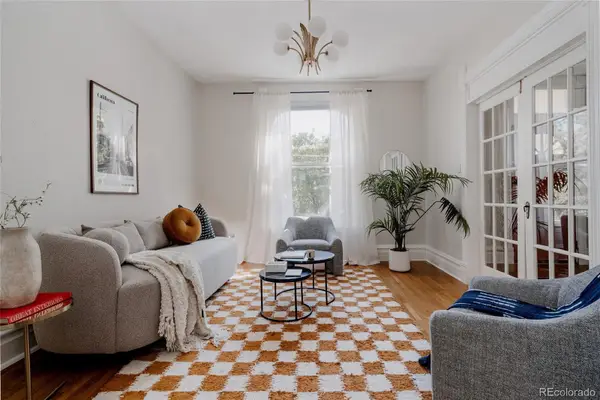924 Monroe Street, Denver, CO 80206
Local realty services provided by:LUX Real Estate Company ERA Powered
Listed by:lisa santoslisa.santos@compass.com,720-933-3377
Office:compass - denver
MLS#:2813786
Source:ML
Price summary
- Price:$1,050,000
- Price per sq. ft.:$452.98
About this home
Stunning, renovated bungalow in the heart of highly sought-after Congress Park. The landscaped side yard offers a park-like setting, visible through the home’s sunny southern windows that fill the interior with natural light. Hardwood floors extend throughout the main level, which includes two bedrooms plus a dedicated office. The inviting living room features custom built-ins and a fireplace, ideal for cozy fall and winter evenings. The dining room opens to the kitchen, complete with newer stainless steel appliances, white cabinetry, and granite countertops. The finished basement offers a remarkable primary suite with a stone-lined egress window and attached spa-like bath. Additional basement spaces include a TV area, workout/toy room/flex area, large laundry room, and abundant storage. The exterior is spectacular - a gorgeous stone patio with pergola, side gardens with a perfect spot for a fire pit, a spacious fenced backyard, and a classic front porch with swing. Owners have invested over $200K in updates, including a new two-car garage with EV charger, landscaping upgrades, bathroom renovations, new windows, extensive thermal and energy-efficient upgrades, new electrical panel, high-efficiency heat pump water heater, custom lighting, and more. Enjoy fantastic walkability: just a few blocks to the shops and restaurants at 12th & Madison (Sienna Wine Bar, Blue Pan Pizza, The French Press, Capitol Heights Pharmacy, Bamboo Sushi, and more) and an easy stroll to 12th & Elizabeth (Shells & Sauce, Spinelli’s Market, Zorba’s, Ace, etc.). A few blocks north you’ll find Sprouts, Cerebral Brewing, The Bluebird Theatre, and the vibrant Colfax restaurant and bar scene. The home is also close to City Park (zoo, museum, and more) and within easy walking or biking distance to Congress Park’s redesigned pool and playground and the Denver Botanic Gardens. Convenient to the new 9th & Co development and upscale Cherry Creek as well. Teller Elementary and East High School!
Contact an agent
Home facts
- Year built:1923
- Listing ID #:2813786
Rooms and interior
- Bedrooms:3
- Total bathrooms:2
- Full bathrooms:1
- Living area:2,318 sq. ft.
Heating and cooling
- Cooling:Evaporative Cooling
- Heating:Hot Water
Structure and exterior
- Year built:1923
- Building area:2,318 sq. ft.
- Lot area:0.14 Acres
Schools
- High school:East
- Middle school:Morey
- Elementary school:Teller
Utilities
- Sewer:Public Sewer
Finances and disclosures
- Price:$1,050,000
- Price per sq. ft.:$452.98
- Tax amount:$4,748 (2024)
New listings near 924 Monroe Street
- New
 $490,000Active4 beds 2 baths1,104 sq. ft.
$490,000Active4 beds 2 baths1,104 sq. ft.2655 S Irving Street, Denver, CO 80219
MLS# 3102784Listed by: KELLER WILLIAMS REALTY DOWNTOWN LLC - New
 $579,000Active1 beds 2 baths1,020 sq. ft.
$579,000Active1 beds 2 baths1,020 sq. ft.1435 Wazee Street #408, Denver, CO 80202
MLS# 7027439Listed by: TBK REAL ESTATE SOLUTIONS, LLC - Coming Soon
 $799,000Coming Soon4 beds 4 baths
$799,000Coming Soon4 beds 4 baths5463 Verbena Street, Denver, CO 80238
MLS# 6700634Listed by: KELLER WILLIAMS REALTY DOWNTOWN LLC - New
 $154,500Active2 beds 1 baths870 sq. ft.
$154,500Active2 beds 1 baths870 sq. ft.610 S Clinton Street #11C, Denver, CO 80247
MLS# 8675225Listed by: MADISON & COMPANY PROPERTIES - Coming SoonOpen Sat, 12 to 2pm
 $899,900Coming Soon3 beds 3 baths
$899,900Coming Soon3 beds 3 baths351 Bannock Street, Denver, CO 80223
MLS# 2536271Listed by: HATCH REALTY, LLC - New
 $700,000Active2 beds 2 baths1,165 sq. ft.
$700,000Active2 beds 2 baths1,165 sq. ft.431 E Bayaud Avenue #R314, Denver, CO 80209
MLS# 2268544Listed by: THE AGENCY - DENVER - Coming SoonOpen Sat, 12 to 2pm
 $600,000Coming Soon2 beds 2 baths
$600,000Coming Soon2 beds 2 baths1022 W 37th Avenue, Denver, CO 80211
MLS# 6302102Listed by: KENTWOOD REAL ESTATE DTC, LLC - New
 $559,000Active2 beds 3 baths2,050 sq. ft.
$559,000Active2 beds 3 baths2,050 sq. ft.61-63 W Alameda Avenue, Denver, CO 80223
MLS# 9573809Listed by: RED LODGE REALTY - Coming Soon
 $500,000Coming Soon5 beds 3 baths
$500,000Coming Soon5 beds 3 baths5512 Salem, Denver, CO 80239
MLS# 1563988Listed by: COMPASS - DENVER
