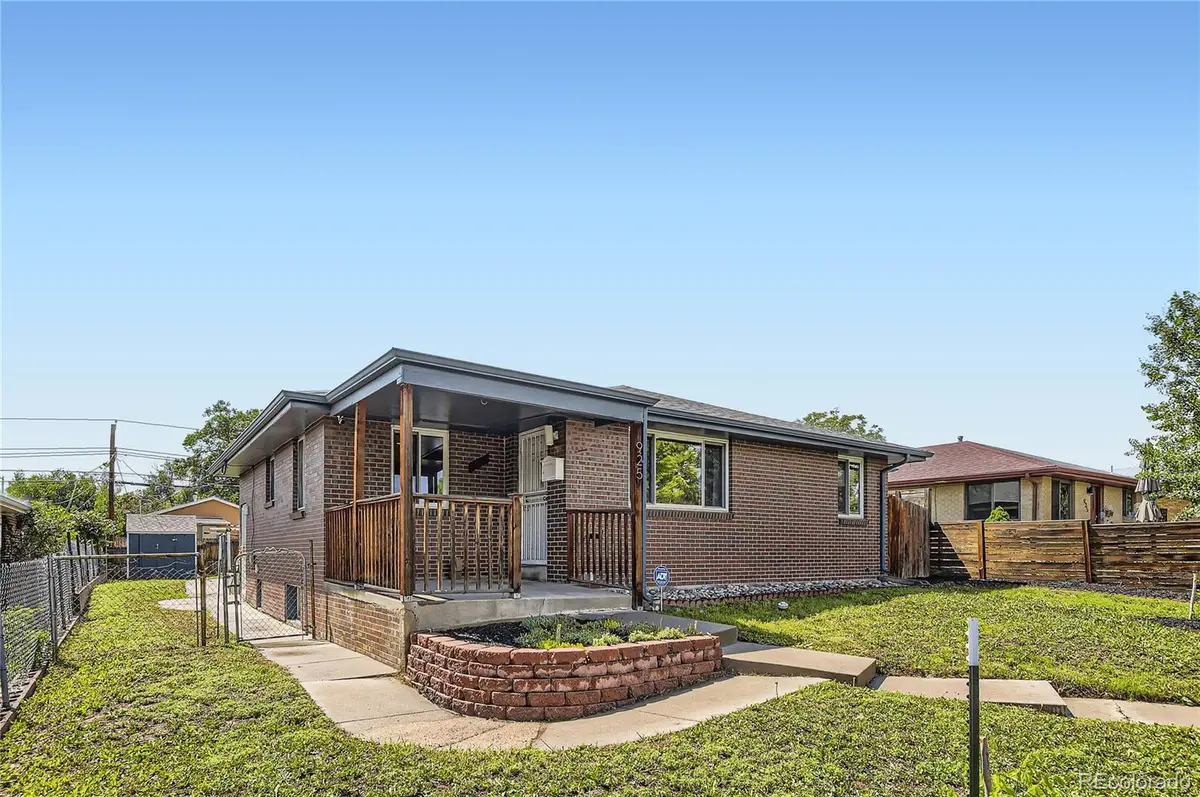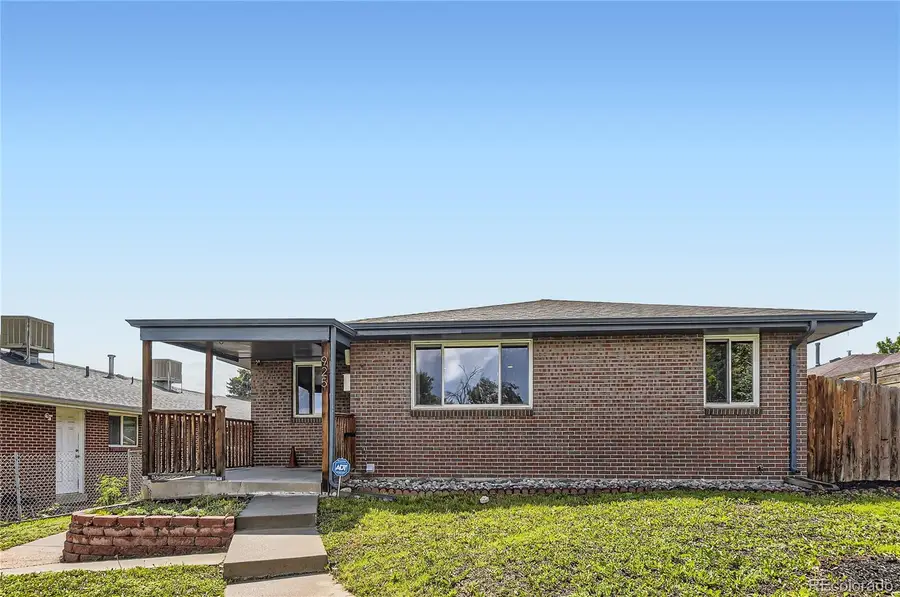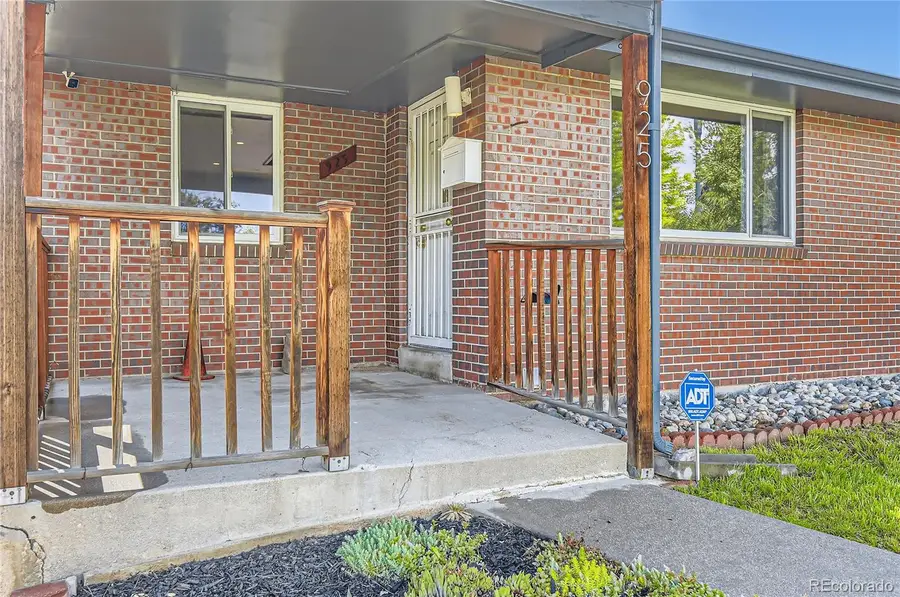925 Wolff Street, Denver, CO 80204
Local realty services provided by:RONIN Real Estate Professionals ERA Powered



Listed by:andrew arevaloAndrew@AreHP.com,303-882-8983
Office:compass - denver
MLS#:9329994
Source:ML
Price summary
- Price:$549,998
- Price per sq. ft.:$247.97
About this home
PRICE UPDATE! Nestled in the vibrant heart of Denver, this charming mid-century modern home features four bedrooms and three bathrooms, offering a harmonious blend of comfort, style, and convenience. This property does not have an HOA, giving the owner the opportunity to update as needed, and the property is zoned E-TU-C! Upon entering, you are greeted by a spacious open concept living area that seamlessly connects the living room, dining space, and kitchen, creating an inviting atmosphere for both relaxation and entertaining. The kitchen is equipped with modern appliances and ample cabinetry, catering to both everyday meals and culinary adventures. The residence boasts a fully finished basement with new carpet, providing versatile space that can be tailored to suit you and your various needs, be it a home theater, recreation room, or additional living quarters. This home's added level enhances its functionality, offering flexibility to accommodate a growing family or guests. Stepping outside, the expansive, fully fenced backyard becomes a private oasis, ideal for outdoor gatherings, gardening, or simply unwinding amidst the greenery. The large, fenced yard ensures safety and privacy, making it a perfect space for children and pets to play freely. Location is paramount! Situated in a sought-after Denver neighborhood, it offers easy access to major roads, the light rail, the new amphitheater, shopping centers, and dining establishments, ensuring that all daily necessities and leisure activities are within reach. You are minutes from downtown or the mountains. Where else can you have convenience like this? Whether it's a quick commute to work or a stroll to local shops and eateries, the home's prime location enhances the overall living experience. Be sure to check out the 3D tour as well. Come by the home before it is too late!
Contact an agent
Home facts
- Year built:1964
- Listing Id #:9329994
Rooms and interior
- Bedrooms:4
- Total bathrooms:3
- Full bathrooms:1
- Half bathrooms:1
- Living area:2,218 sq. ft.
Heating and cooling
- Cooling:Central Air
- Heating:Forced Air, Natural Gas
Structure and exterior
- Roof:Shingle
- Year built:1964
- Building area:2,218 sq. ft.
- Lot area:0.15 Acres
Schools
- High school:North
- Middle school:Strive Lake
- Elementary school:Cowell
Utilities
- Water:Public
- Sewer:Public Sewer
Finances and disclosures
- Price:$549,998
- Price per sq. ft.:$247.97
- Tax amount:$2,480 (2024)
New listings near 925 Wolff Street
- Open Fri, 3 to 5pmNew
 $575,000Active2 beds 1 baths1,234 sq. ft.
$575,000Active2 beds 1 baths1,234 sq. ft.2692 S Quitman Street, Denver, CO 80219
MLS# 3892078Listed by: MILEHIMODERN - New
 $174,000Active1 beds 2 baths1,200 sq. ft.
$174,000Active1 beds 2 baths1,200 sq. ft.9625 E Center Avenue #10C, Denver, CO 80247
MLS# 4677310Listed by: LARK & KEY REAL ESTATE - New
 $425,000Active2 beds 1 baths816 sq. ft.
$425,000Active2 beds 1 baths816 sq. ft.1205 W 39th Avenue, Denver, CO 80211
MLS# 9272130Listed by: LPT REALTY - New
 $379,900Active2 beds 2 baths1,668 sq. ft.
$379,900Active2 beds 2 baths1,668 sq. ft.7865 E Mississippi Avenue #1601, Denver, CO 80247
MLS# 9826565Listed by: RE/MAX LEADERS - New
 $659,000Active5 beds 3 baths2,426 sq. ft.
$659,000Active5 beds 3 baths2,426 sq. ft.3385 Poplar Street, Denver, CO 80207
MLS# 3605934Listed by: MODUS REAL ESTATE - Open Sun, 1 to 3pmNew
 $305,000Active1 beds 1 baths635 sq. ft.
$305,000Active1 beds 1 baths635 sq. ft.444 17th Street #205, Denver, CO 80202
MLS# 4831273Listed by: RE/MAX PROFESSIONALS - Open Sun, 1 to 4pmNew
 $1,550,000Active7 beds 4 baths4,248 sq. ft.
$1,550,000Active7 beds 4 baths4,248 sq. ft.2690 Stuart Street, Denver, CO 80212
MLS# 5632469Listed by: YOUR CASTLE REAL ESTATE INC - Coming Soon
 $2,895,000Coming Soon5 beds 6 baths
$2,895,000Coming Soon5 beds 6 baths2435 S Josephine Street, Denver, CO 80210
MLS# 5897425Listed by: RE/MAX OF CHERRY CREEK - New
 $1,900,000Active2 beds 4 baths4,138 sq. ft.
$1,900,000Active2 beds 4 baths4,138 sq. ft.1201 N Williams Street #17A, Denver, CO 80218
MLS# 5905529Listed by: LIV SOTHEBY'S INTERNATIONAL REALTY - New
 $590,000Active4 beds 2 baths1,835 sq. ft.
$590,000Active4 beds 2 baths1,835 sq. ft.3351 Poplar Street, Denver, CO 80207
MLS# 6033985Listed by: MODUS REAL ESTATE
