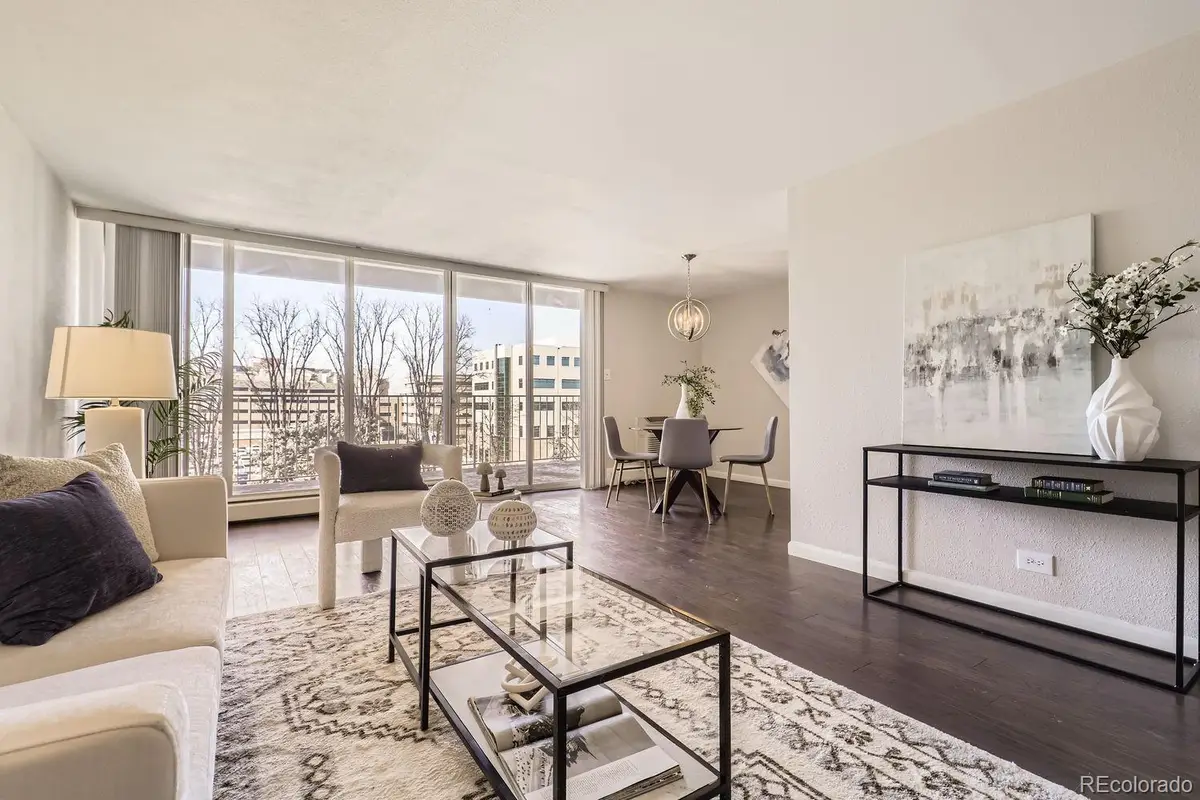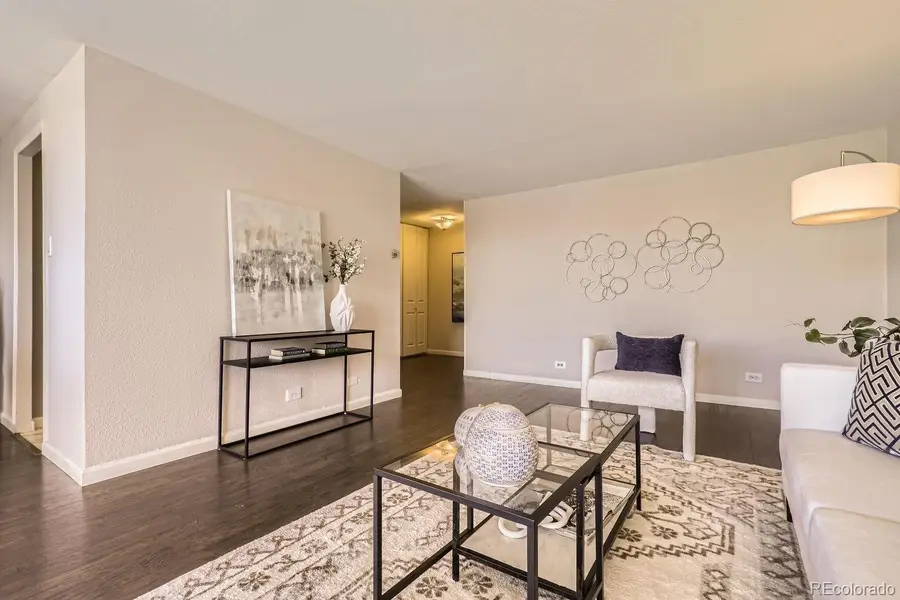955 Eudora Street #407E, Denver, CO 80220
Local realty services provided by:RONIN Real Estate Professionals ERA Powered



955 Eudora Street #407E,Denver, CO 80220
$325,000
- 2 Beds
- 2 Baths
- 1,140 sq. ft.
- Condominium
- Active
Listed by:elizabeth hotzEHotz@DenverRealEstate.com,303-601-5253
Office:kentwood real estate dtc, llc.
MLS#:2212193
Source:ML
Price summary
- Price:$325,000
- Price per sq. ft.:$285.09
- Monthly HOA dues:$850
About this home
Discover urban living in this impressive high-rise condo in the heart of the action! Conveniently located just blocks from the bustling 9+Co Entertainment District and Rose Hospital, you are steps from Lindsley Park, Trader Joe’s, Postinos, Le French, AMC theaters, coffee shops and wellness studios. As you enter into this fantastic 4th-floor END unit, you'll be greeted by a warm and inviting living space. Light and bright, large glass doors that flood the room with natural light and showcase stunning views of the mountains and courtyard. Enjoy your morning coffee on the balcony while taking in the scenic backdrop, or watch the city’s July 4th fireworks from your own home. The spacious layout is perfect for entertaining and boasts many updates including gleaming wood laminate floors, granite countertops, newer appliances, and stylish backsplash. With two generously proportioned bedrooms, two full bathrooms and ample closet space, it’s easy to have guests and roommates. The primary bedroom offers a private en suite bathroom, giant walk-in closet and direct access to the balcony, allowing you to enjoy the views effortlessly. The outstanding building amenities include indoor and outdoor pools, a fitness area, billiards/game room, secure access, underground reserved parking, secure storage room, and same-floor laundry facilities. There’s also a community outdoor space ideal for barbecues or relaxing in the sun. Ask the broker about the schedule of community improvements that are in the works! This is a fantastic opportunity to own a piece of Denver's skyline with the convenience of popular restaurants, shopping and entertainment at your finger tips!
Contact an agent
Home facts
- Year built:1966
- Listing Id #:2212193
Rooms and interior
- Bedrooms:2
- Total bathrooms:2
- Full bathrooms:2
- Living area:1,140 sq. ft.
Heating and cooling
- Cooling:Air Conditioning-Room, Central Air
- Heating:Baseboard, Electric
Structure and exterior
- Roof:Composition
- Year built:1966
- Building area:1,140 sq. ft.
Schools
- High school:East
- Middle school:Hill
- Elementary school:Palmer
Utilities
- Sewer:Public Sewer
Finances and disclosures
- Price:$325,000
- Price per sq. ft.:$285.09
- Tax amount:$1,557 (2023)
New listings near 955 Eudora Street #407E
- Open Fri, 3 to 5pmNew
 $575,000Active2 beds 1 baths1,234 sq. ft.
$575,000Active2 beds 1 baths1,234 sq. ft.2692 S Quitman Street, Denver, CO 80219
MLS# 3892078Listed by: MILEHIMODERN - New
 $174,000Active1 beds 2 baths1,200 sq. ft.
$174,000Active1 beds 2 baths1,200 sq. ft.9625 E Center Avenue #10C, Denver, CO 80247
MLS# 4677310Listed by: LARK & KEY REAL ESTATE - New
 $425,000Active2 beds 1 baths816 sq. ft.
$425,000Active2 beds 1 baths816 sq. ft.1205 W 39th Avenue, Denver, CO 80211
MLS# 9272130Listed by: LPT REALTY - New
 $379,900Active2 beds 2 baths1,668 sq. ft.
$379,900Active2 beds 2 baths1,668 sq. ft.7865 E Mississippi Avenue #1601, Denver, CO 80247
MLS# 9826565Listed by: RE/MAX LEADERS - New
 $659,000Active5 beds 3 baths2,426 sq. ft.
$659,000Active5 beds 3 baths2,426 sq. ft.3385 Poplar Street, Denver, CO 80207
MLS# 3605934Listed by: MODUS REAL ESTATE - Open Sun, 1 to 3pmNew
 $305,000Active1 beds 1 baths635 sq. ft.
$305,000Active1 beds 1 baths635 sq. ft.444 17th Street #205, Denver, CO 80202
MLS# 4831273Listed by: RE/MAX PROFESSIONALS - Open Sun, 1 to 4pmNew
 $1,550,000Active7 beds 4 baths4,248 sq. ft.
$1,550,000Active7 beds 4 baths4,248 sq. ft.2690 Stuart Street, Denver, CO 80212
MLS# 5632469Listed by: YOUR CASTLE REAL ESTATE INC - Coming Soon
 $2,895,000Coming Soon5 beds 6 baths
$2,895,000Coming Soon5 beds 6 baths2435 S Josephine Street, Denver, CO 80210
MLS# 5897425Listed by: RE/MAX OF CHERRY CREEK - New
 $1,900,000Active2 beds 4 baths4,138 sq. ft.
$1,900,000Active2 beds 4 baths4,138 sq. ft.1201 N Williams Street #17A, Denver, CO 80218
MLS# 5905529Listed by: LIV SOTHEBY'S INTERNATIONAL REALTY - New
 $590,000Active4 beds 2 baths1,835 sq. ft.
$590,000Active4 beds 2 baths1,835 sq. ft.3351 Poplar Street, Denver, CO 80207
MLS# 6033985Listed by: MODUS REAL ESTATE
