9696 E Kansas Circle #2, Denver, CO 80247
Local realty services provided by:ERA Shields Real Estate
Listed by:hunter deeganhunterdeegan@comcast.net,303-667-5918
Office:orchard brokerage llc.
MLS#:6765360
Source:ML
Price summary
- Price:$299,000
- Price per sq. ft.:$241.13
- Monthly HOA dues:$425
About this home
***LENDER PAYING FOR A 2/1 BUYDOWN***Save hundreds per month on payment and Thousands over years of the loan***Lender paying for (no lender fee future refinancing...see details below)*** Welcome to this charming two-story Denver townhome style condo offering comfortable living and convenient amenities. The home features 2 bedrooms and 1.5 bathrooms, with a bright living room centered around a cozy fireplace. The kitchen provides an open layout for easy meal prep and entertaining, while the quiet fenced yard with a concrete patio is perfect for outdoor relaxation. An extra deep detached one-car garage adds indoor parking (keep your baby clean, cool and snow free)...plus extra storage, workshop and convenience.
Situated in a friendly neighborhood, this home offers easy access to local shopping, dining, and parks. Commuting is simple with nearby major roadways, and residents can enjoy the vibrant Denver lifestyle while still benefiting from a peaceful residential setting. This property combines comfort, practicality, and location, making it an excellent opportunity.
Click the Virtual Tour link to view the 3D walkthrough. ***A discounted rate and no lender fee future refinancing may be available for qualified buyers purchasing this home and using an affiliate of Orchard Brokerage, LLC. Some restrictions will apply and, on request, the details of the program will be more fully described by the affiliate. Consult with the Listing Agent for more details.***
Contact an agent
Home facts
- Year built:1975
- Listing ID #:6765360
Rooms and interior
- Bedrooms:2
- Total bathrooms:2
- Full bathrooms:1
- Half bathrooms:1
- Living area:1,240 sq. ft.
Heating and cooling
- Cooling:Central Air
- Heating:Forced Air, Natural Gas
Structure and exterior
- Roof:Membrane, Shingle, Tar/Gravel
- Year built:1975
- Building area:1,240 sq. ft.
- Lot area:0.01 Acres
Schools
- High school:Overland
- Middle school:Prairie
- Elementary school:Village East
Utilities
- Water:Public
- Sewer:Public Sewer
Finances and disclosures
- Price:$299,000
- Price per sq. ft.:$241.13
- Tax amount:$2,097 (2024)
New listings near 9696 E Kansas Circle #2
- New
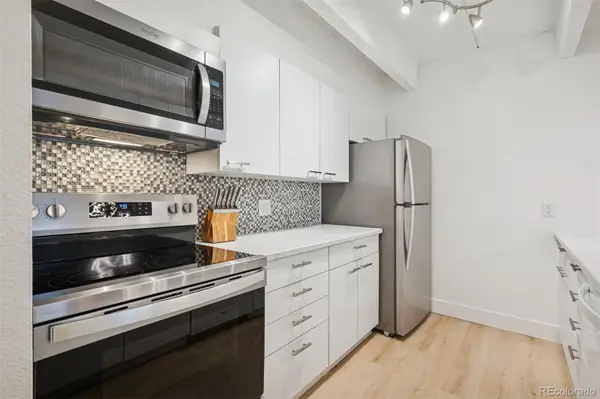 $360,000Active2 beds 2 baths1,067 sq. ft.
$360,000Active2 beds 2 baths1,067 sq. ft.777 N Washington Street #804, Denver, CO 80203
MLS# 1645084Listed by: LIV SOTHEBY'S INTERNATIONAL REALTY - New
 $329,000Active2 beds 2 baths1,149 sq. ft.
$329,000Active2 beds 2 baths1,149 sq. ft.9448 E Florida Avenue #1077, Denver, CO 80247
MLS# 4163988Listed by: BUNNELL REALTY LLC - New
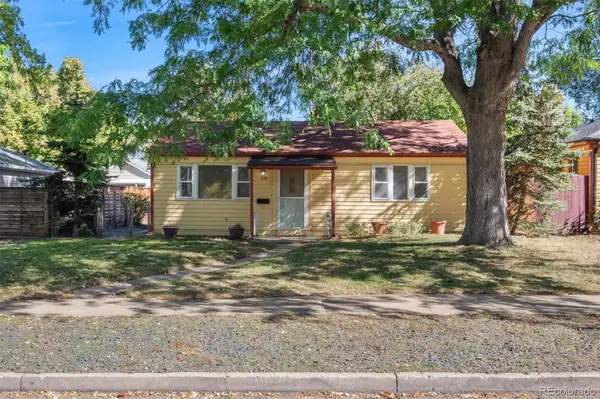 $410,000Active2 beds 1 baths720 sq. ft.
$410,000Active2 beds 1 baths720 sq. ft.4124 Depew Street, Denver, CO 80212
MLS# 4278761Listed by: BERKSHIRE HATHAWAY HOME SERVICES, ROCKY MOUNTAIN REALTORS - New
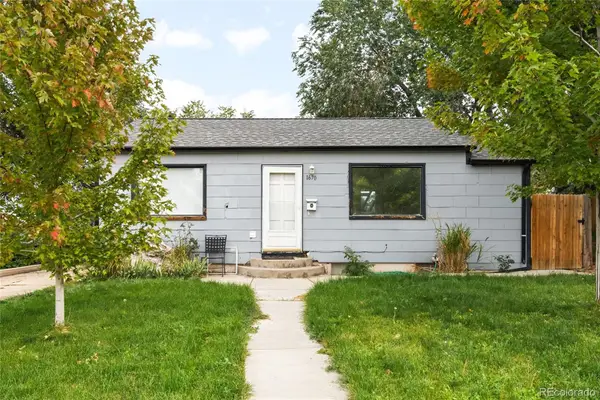 $545,000Active3 beds 2 baths1,402 sq. ft.
$545,000Active3 beds 2 baths1,402 sq. ft.1670 S Vallejo Street, Denver, CO 80223
MLS# 4986375Listed by: MILEHIMODERN - Coming Soon
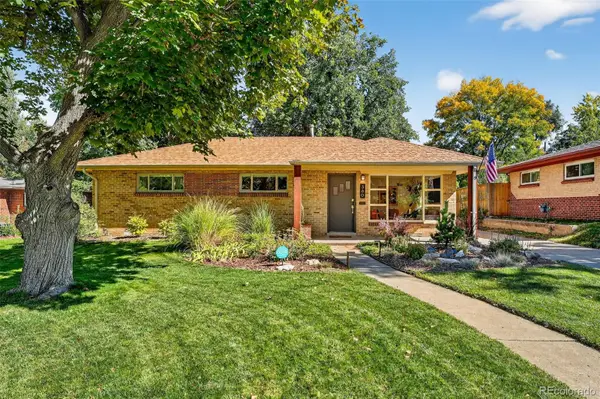 $679,000Coming Soon3 beds 2 baths
$679,000Coming Soon3 beds 2 baths360 S Krameria Street, Denver, CO 80224
MLS# 6275575Listed by: THE AGENCY - DENVER - New
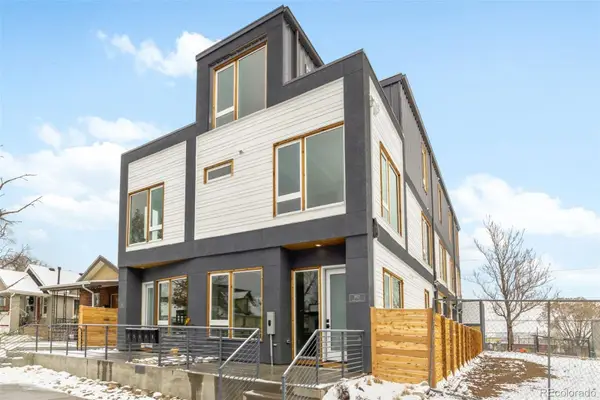 $669,000Active3 beds 3 baths1,564 sq. ft.
$669,000Active3 beds 3 baths1,564 sq. ft.3832 Jason Street #1, Denver, CO 80211
MLS# 9015072Listed by: MODUS REAL ESTATE - New
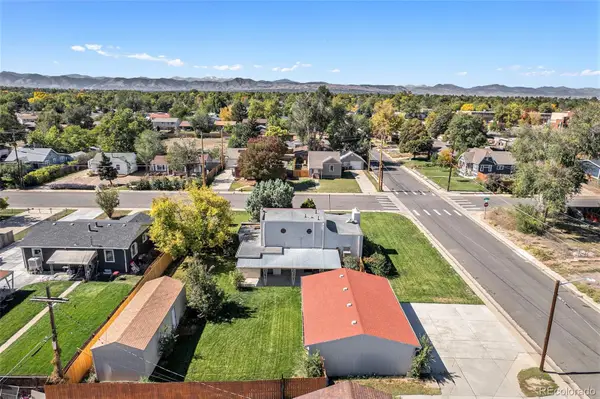 $500,000Active2 beds 2 baths2,058 sq. ft.
$500,000Active2 beds 2 baths2,058 sq. ft.1400 S Knox Court, Denver, CO 80219
MLS# 3149522Listed by: KELLER WILLIAMS DTC - New
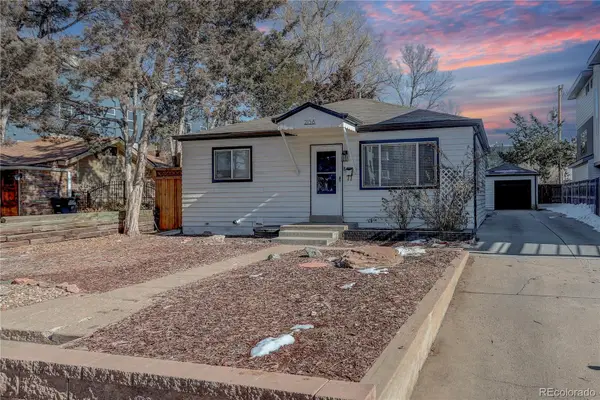 $529,900Active2 beds 2 baths1,116 sq. ft.
$529,900Active2 beds 2 baths1,116 sq. ft.2158 S Ash Street, Denver, CO 80222
MLS# 6763346Listed by: COLDWELL BANKER REALTY 44 - Coming Soon
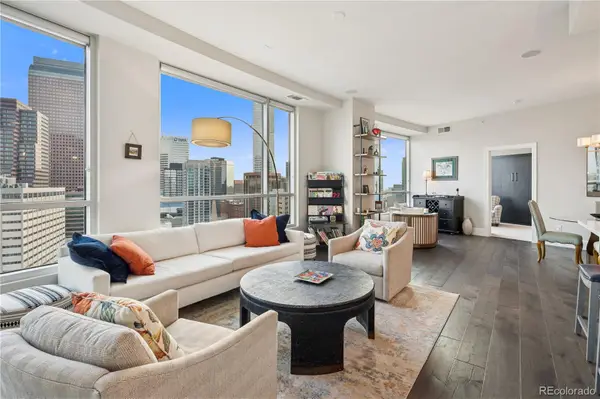 $760,000Coming Soon2 beds 3 baths
$760,000Coming Soon2 beds 3 baths2001 Lincoln Street #1810, Denver, CO 80202
MLS# 7864178Listed by: LIV SOTHEBY'S INTERNATIONAL REALTY - New
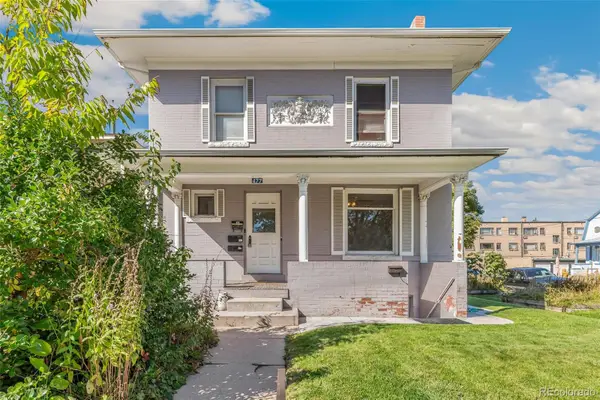 $775,000Active3 beds 4 baths2,262 sq. ft.
$775,000Active3 beds 4 baths2,262 sq. ft.477 N Pennsylvania Street, Denver, CO 80203
MLS# 4179093Listed by: NORTHPEAK COMMERCIAL ADVISORS, LLC
