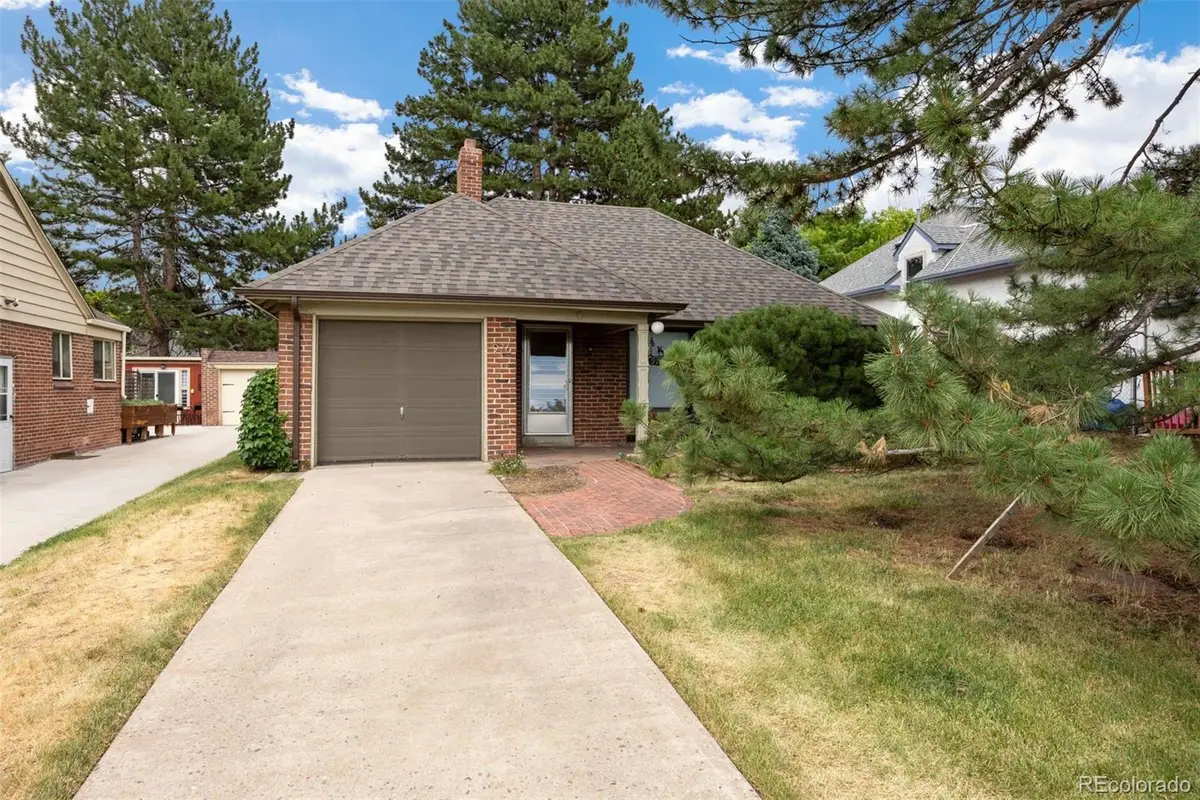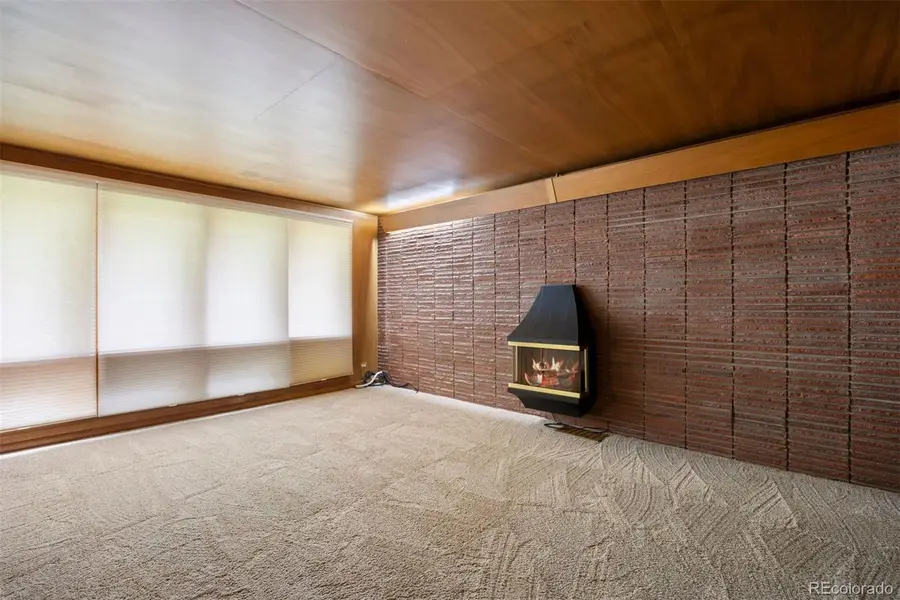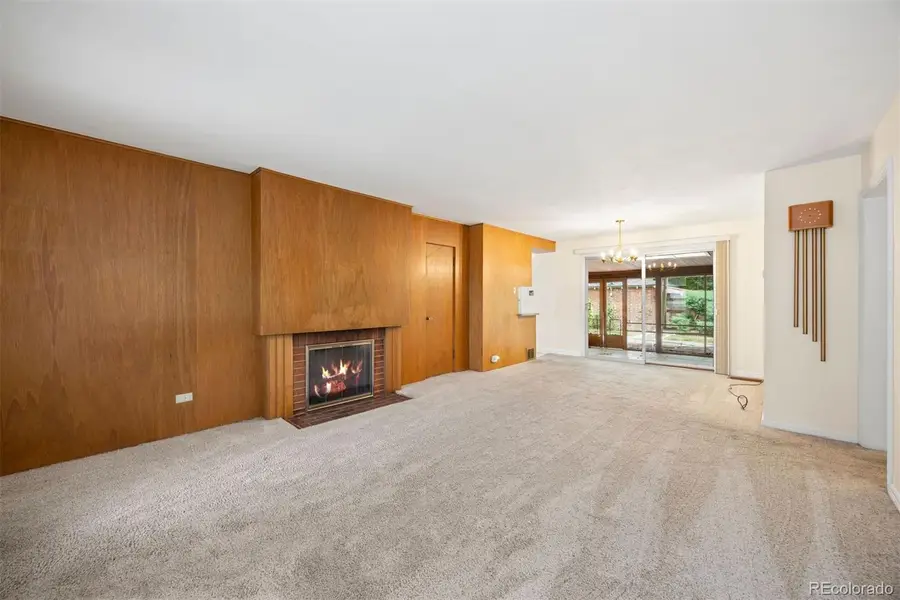976 Hudson Street, Denver, CO 80220
Local realty services provided by:RONIN Real Estate Professionals ERA Powered



Listed by:jodi rogersjodi.rogers@sothebysrealty.com,720-933-6676
Office:liv sotheby's international realty
MLS#:7955292
Source:ML
Price summary
- Price:$585,000
- Price per sq. ft.:$569.07
About this home
Nestled in the heart of Denver’s beloved Hale neighborhood. This darling two-bedroom, one-bath brick bungalow is brimming with mid-century character and charm. A true time capsule, the home features a delightful vintage kitchen, lovingly maintained interiors, and original hardwood floors hidden beneath the carpet, just waiting to shine again. The spacious primary suite is a rare find, complete with exposed brick detailing that adds warmth and texture to the space. While the home is ready for your personal updates, key improvements such as a newer roof are already in place—offering a solid foundation for your vision. A detached ADU offers even more possibilities—whether you're dreaming of a home office, guest house, studio, or income-producing rental, this versatile space is ready to be updated to suit your needs. Step outside and enjoy one of Denver’s most established neighborhoods. Just minutes from local favorites like Marie Empanada, Enzo’s on Colfax, Bertha’s Baja Bistro, and Gelato Boy. Proximity to Rose Medical Center, National Jewish Health, and scenic Mayfair and Montclair Parks adds convenience and lifestyle appeal. Whether you're looking to restore its vintage charm or reimagine it with modern touches, this home offers endless potential. Come see for yourself—your dream home is waiting!
Contact an agent
Home facts
- Year built:1942
- Listing Id #:7955292
Rooms and interior
- Bedrooms:2
- Total bathrooms:1
- Full bathrooms:1
- Living area:1,028 sq. ft.
Heating and cooling
- Cooling:Central Air
- Heating:Forced Air
Structure and exterior
- Roof:Composition
- Year built:1942
- Building area:1,028 sq. ft.
- Lot area:0.15 Acres
Schools
- High school:George Washington
- Middle school:Hill
- Elementary school:Palmer
Utilities
- Water:Public
- Sewer:Public Sewer
Finances and disclosures
- Price:$585,000
- Price per sq. ft.:$569.07
- Tax amount:$2,349 (2024)
New listings near 976 Hudson Street
- Open Fri, 3 to 5pmNew
 $575,000Active2 beds 1 baths1,234 sq. ft.
$575,000Active2 beds 1 baths1,234 sq. ft.2692 S Quitman Street, Denver, CO 80219
MLS# 3892078Listed by: MILEHIMODERN - New
 $174,000Active1 beds 2 baths1,200 sq. ft.
$174,000Active1 beds 2 baths1,200 sq. ft.9625 E Center Avenue #10C, Denver, CO 80247
MLS# 4677310Listed by: LARK & KEY REAL ESTATE - New
 $425,000Active2 beds 1 baths816 sq. ft.
$425,000Active2 beds 1 baths816 sq. ft.1205 W 39th Avenue, Denver, CO 80211
MLS# 9272130Listed by: LPT REALTY - New
 $379,900Active2 beds 2 baths1,668 sq. ft.
$379,900Active2 beds 2 baths1,668 sq. ft.7865 E Mississippi Avenue #1601, Denver, CO 80247
MLS# 9826565Listed by: RE/MAX LEADERS - New
 $659,000Active5 beds 3 baths2,426 sq. ft.
$659,000Active5 beds 3 baths2,426 sq. ft.3385 Poplar Street, Denver, CO 80207
MLS# 3605934Listed by: MODUS REAL ESTATE - Open Sun, 1 to 3pmNew
 $305,000Active1 beds 1 baths635 sq. ft.
$305,000Active1 beds 1 baths635 sq. ft.444 17th Street #205, Denver, CO 80202
MLS# 4831273Listed by: RE/MAX PROFESSIONALS - Open Sun, 1 to 4pmNew
 $1,550,000Active7 beds 4 baths4,248 sq. ft.
$1,550,000Active7 beds 4 baths4,248 sq. ft.2690 Stuart Street, Denver, CO 80212
MLS# 5632469Listed by: YOUR CASTLE REAL ESTATE INC - Coming Soon
 $2,895,000Coming Soon5 beds 6 baths
$2,895,000Coming Soon5 beds 6 baths2435 S Josephine Street, Denver, CO 80210
MLS# 5897425Listed by: RE/MAX OF CHERRY CREEK - New
 $1,900,000Active2 beds 4 baths4,138 sq. ft.
$1,900,000Active2 beds 4 baths4,138 sq. ft.1201 N Williams Street #17A, Denver, CO 80218
MLS# 5905529Listed by: LIV SOTHEBY'S INTERNATIONAL REALTY - New
 $590,000Active4 beds 2 baths1,835 sq. ft.
$590,000Active4 beds 2 baths1,835 sq. ft.3351 Poplar Street, Denver, CO 80207
MLS# 6033985Listed by: MODUS REAL ESTATE
