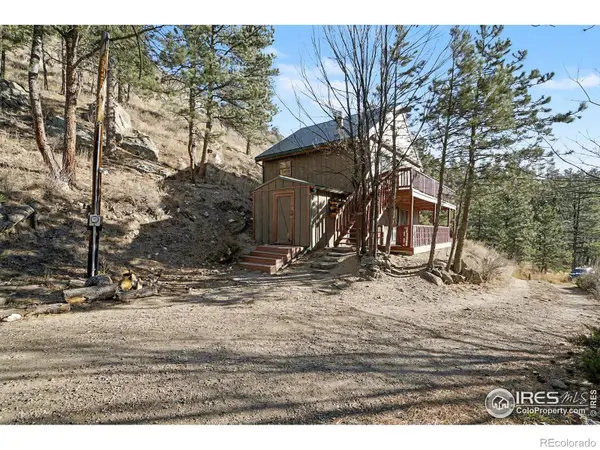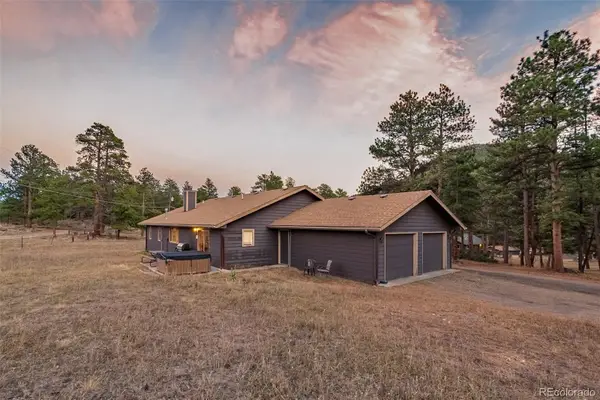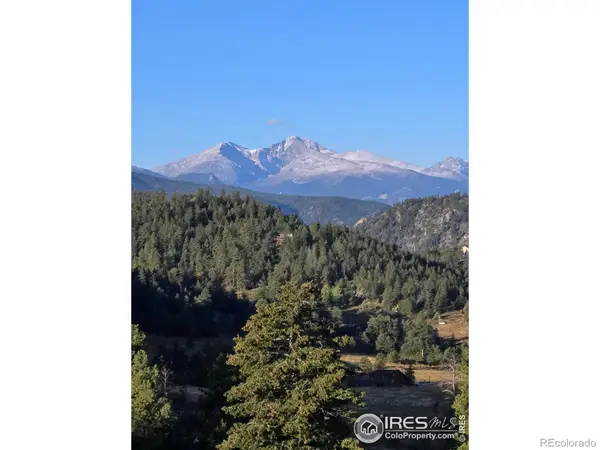122 Elk Way, Drake, CO 80515
Local realty services provided by:RONIN Real Estate Professionals ERA Powered
Listed by: louise creager9702263990
Office: re/max alliance-ftc south
MLS#:IR1042713
Source:ML
Price summary
- Price:$515,000
- Price per sq. ft.:$214.58
About this home
Tucked among the pines of Cedar Park, this charming mountain log home retreat offers both year-round comfort and an ideal holiday getaway. Blending rustic Colorado character with modern conveniences, it captures the lifestyle so many dream of. Step inside to a welcoming living area with a wood stove that adds warmth and mountain charm. A spacious dining room leads into the rustic kitchen, designed for gathering and connection. Enjoy the fresh mountain air from either of the two expansive 24' x 11' decks-one on the main level and the other directly off the primary bedroom-perfect for morning coffee, evening stargazing, or soaking up serene forest views. Wake up in the main bedroom to brilliant natural light and inspiring scenery, complete with a walk-in closet. The walk-out basement provides flexible space for an additional bedroom, family room, or home office. Recent updates include a freshly restained exterior for lasting protection and a serviced furnace for peace of mind. Outside, gather around the fire pit for s'mores and stories under the stars. Practical features such as main floor rough-in bathroom, laundry hookup, in the basement two cisterns (250 & 750 gallons), and a full septic system make mountain living easy. With National Forest access just steps away, you'll find endless opportunities for hiking, wildlife viewing, and seasonal adventures. Just a short drive away, Estes Park welcomes you with its quaint mountain shops, local dining, and breathtaking views that stretch toward the towering face of Longs Peak. From there, step into the splendor of Rocky Mountain National Park, a sanctuary of trails, wildlife, and endless adventure. You've found the ideal blend of seclusion and accessibility. Whether you envision a full-time residence or a peaceful mountain retreat, this property is ready to be the beginning of your next journey.
Contact an agent
Home facts
- Year built:2001
- Listing ID #:IR1042713
Rooms and interior
- Bedrooms:2
- Total bathrooms:1
- Full bathrooms:1
- Living area:2,400 sq. ft.
Heating and cooling
- Heating:Forced Air, Wood Stove
Structure and exterior
- Roof:Metal
- Year built:2001
- Building area:2,400 sq. ft.
- Lot area:6.08 Acres
Schools
- High school:Thompson Valley
- Middle school:Other
- Elementary school:Big Thompson
Utilities
- Water:Cistern
- Sewer:Septic Tank
Finances and disclosures
- Price:$515,000
- Price per sq. ft.:$214.58
- Tax amount:$2,588 (2024)
New listings near 122 Elk Way
 $489,900Active4 beds 2 baths1,669 sq. ft.
$489,900Active4 beds 2 baths1,669 sq. ft.2069 Us Highway 34, Drake, CO 80515
MLS# IR1049100Listed by: GROUP HARMONY $150,000Active0.81 Acres
$150,000Active0.81 Acres981 Palisade Mountain Drive, Drake, CO 80515
MLS# IR1049024Listed by: C3 REAL ESTATE SOLUTIONS, LLC $507,000Active2 beds 2 baths1,248 sq. ft.
$507,000Active2 beds 2 baths1,248 sq. ft.280 Streamside Drive, Drake, CO 80515
MLS# IR1048574Listed by: RE/MAX MOUNTAIN BROKERS $649,000Active4 beds 2 baths3,118 sq. ft.
$649,000Active4 beds 2 baths3,118 sq. ft.227 Streamside Drive, Glen Haven, CO 80532
MLS# IR1047522Listed by: NEW ROOTS REAL ESTATE $625,000Active3 beds 2 baths1,900 sq. ft.
$625,000Active3 beds 2 baths1,900 sq. ft.56 Odin Way, Estes Park, CO 80517
MLS# 7845574Listed by: AVIVA PROPERTIES, LLC $600,000Active2 beds 2 baths1,614 sq. ft.
$600,000Active2 beds 2 baths1,614 sq. ft.1035 Streamside Drive, Glen Haven, CO 80532
MLS# IR1046755Listed by: COMPASS - BOULDER $1,050,000Active4 beds 4 baths2,867 sq. ft.
$1,050,000Active4 beds 4 baths2,867 sq. ft.2340 W Us Highway 34, Drake, CO 80515
MLS# IR1046374Listed by: ESTES PARK TEAM REALTY $1,500,000Active4 beds 2 baths2,885 sq. ft.
$1,500,000Active4 beds 2 baths2,885 sq. ft.2973 Lory Lane, Estes Park, CO 80517
MLS# IR1046145Listed by: KELLER WILLIAMS TOP OF THE ROCKIES ESTES PARK $89,900Pending0.92 Acres
$89,900Pending0.92 Acres883 Palisade Mountain Drive, Drake, CO 80515
MLS# IR1044731Listed by: KELLER WILLIAMS TOP OF THE ROCKIES ESTES PARK $150,000Active0.81 Acres
$150,000Active0.81 Acres981 Palisade Mountain Drive, Drake, CO 80515
MLS# IR1043091Listed by: C3 REAL ESTATE SOLUTIONS, LLC

