15460 Canyon Gulch Lane #210, Englewood, CO 80112
Local realty services provided by:RONIN Real Estate Professionals ERA Powered
15460 Canyon Gulch Lane #210,Englewood, CO 80112
$375,000
- 3 Beds
- 2 Baths
- 1,360 sq. ft.
- Condominium
- Active
Listed by:connie quinninfo@dickandconnie.com,720-635-0177
Office:coldwell banker realty 56
MLS#:3040450
Source:ML
Price summary
- Price:$375,000
- Price per sq. ft.:$275.74
- Monthly HOA dues:$351
About this home
Awesome like new condo featuring three bedrooms, two full bathrooms plus an attached garage. Enjoy the luxury of direct garage access, combining security, convenience and modern comfort. Open the door to a bright open floor plan featuring 1,360 square feet. The high ceilings further enhance the feeling of the spaciousness. Fresh interior paint throughout and brand-new carpet are a real plus. The modern kitchen has granite tile counter tops, upgraded cabinets and stainless appliances (new stove). The charming living room and dining area are designed to feel comfortable and connected. Your spacious primary bedroom is complete with a large walk-in closet and a five-piece bath. Nice size secondary bedrooms. The laundry area accommodates a full-size washer and dryer. Brand new furnace/central air conditioning. A cozy deck for relaxing. You can move right into this beautiful condo and immediately make it your own with your personal touches. Enjoy the well-maintained Canyon Creek Community with nearby parks and trails. Great location close to Dove Valley, highway, shopping and more. Ready To Move In and Enjoy!
Contact an agent
Home facts
- Year built:2006
- Listing ID #:3040450
Rooms and interior
- Bedrooms:3
- Total bathrooms:2
- Full bathrooms:2
- Living area:1,360 sq. ft.
Heating and cooling
- Cooling:Central Air
- Heating:Forced Air, Natural Gas
Structure and exterior
- Roof:Composition
- Year built:2006
- Building area:1,360 sq. ft.
Schools
- High school:Chaparral
- Middle school:Sierra
- Elementary school:Pine Lane Prim/Inter
Utilities
- Water:Public
- Sewer:Public Sewer
Finances and disclosures
- Price:$375,000
- Price per sq. ft.:$275.74
- Tax amount:$2,796 (2024)
New listings near 15460 Canyon Gulch Lane #210
- New
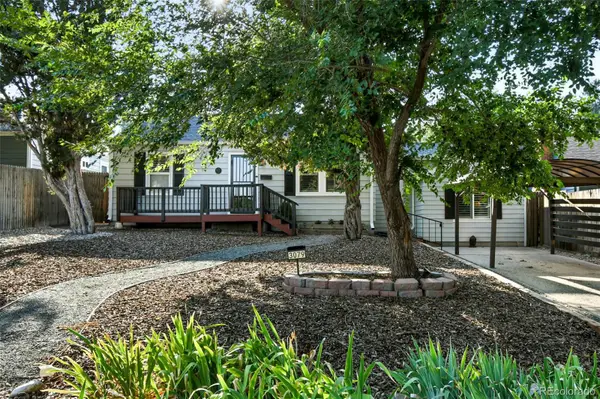 $550,000Active2 beds 1 baths1,294 sq. ft.
$550,000Active2 beds 1 baths1,294 sq. ft.3079 S Ogden Street, Englewood, CO 80113
MLS# 8688604Listed by: COMPASS - DENVER - New
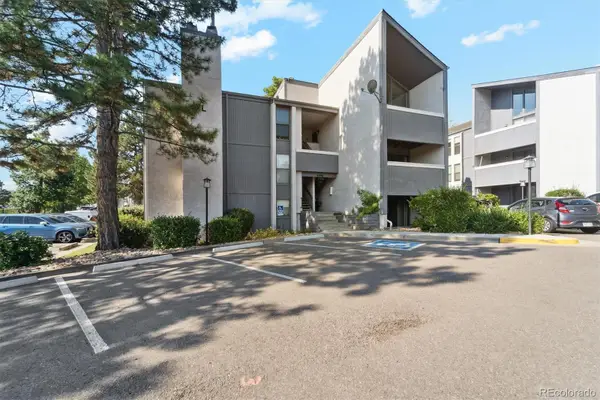 $230,000Active1 beds 1 baths709 sq. ft.
$230,000Active1 beds 1 baths709 sq. ft.6490 S Dayton Street, Englewood, CO 80111
MLS# 3217609Listed by: VIATERRA TWO - New
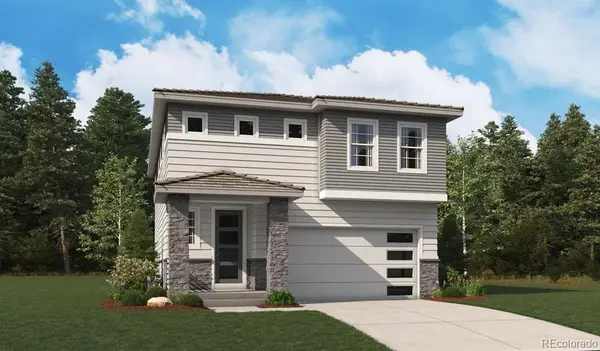 $769,950Active4 beds 4 baths3,324 sq. ft.
$769,950Active4 beds 4 baths3,324 sq. ft.11193 Mount Emma Drive, Englewood, CO 80112
MLS# 7897783Listed by: RICHMOND REALTY INC - New
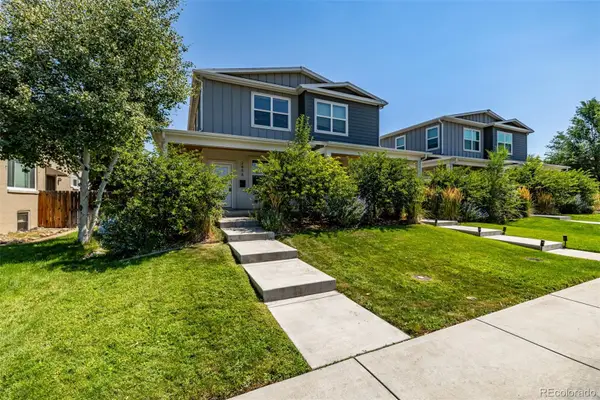 $698,000Active3 beds 3 baths1,714 sq. ft.
$698,000Active3 beds 3 baths1,714 sq. ft.2858 S Delaware Street, Englewood, CO 80110
MLS# 1864741Listed by: KELLER WILLIAMS ADVANTAGE REALTY LLC - New
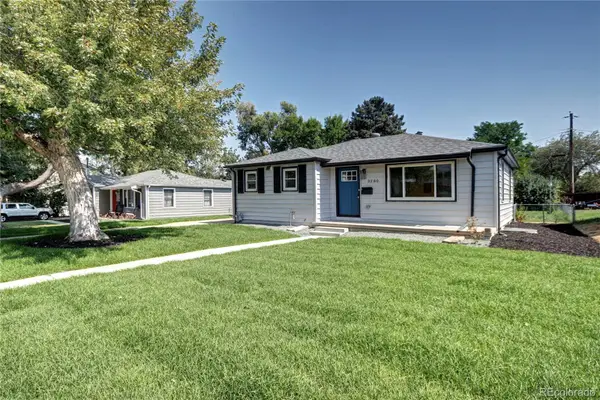 $714,900Active3 beds 2 baths1,640 sq. ft.
$714,900Active3 beds 2 baths1,640 sq. ft.3280 S Gilpin Street, Englewood, CO 80113
MLS# 3244553Listed by: MB SOUTHWEST SABINA & COMPANY - New
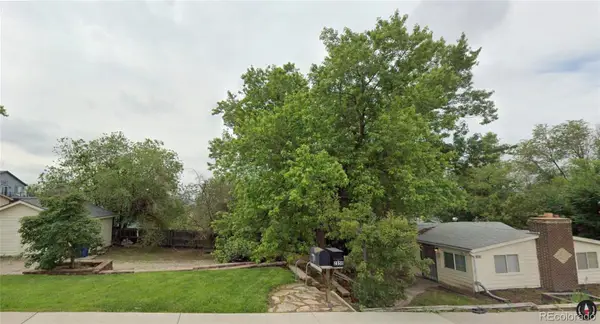 $280,000Active2 beds 1 baths960 sq. ft.
$280,000Active2 beds 1 baths960 sq. ft.2850 W Floyd Avenue, Englewood, CO 80110
MLS# 2082880Listed by: THE BLOCK INC - New
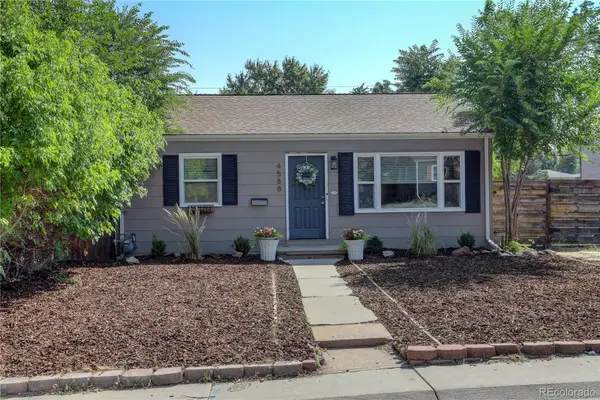 $589,900Active3 beds 2 baths1,500 sq. ft.
$589,900Active3 beds 2 baths1,500 sq. ft.4588 S Cherokee Street, Englewood, CO 80110
MLS# 3229917Listed by: COLDWELL BANKER REALTY 24 - New
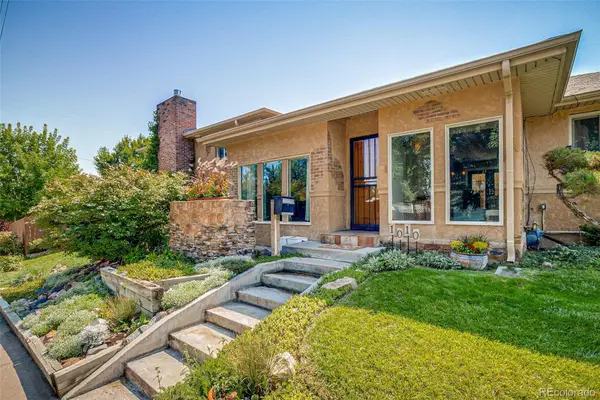 $994,900Active5 beds 3 baths3,376 sq. ft.
$994,900Active5 beds 3 baths3,376 sq. ft.1010 E Dartmouth Avenue, Englewood, CO 80113
MLS# 4880304Listed by: THE MONACO GROUP INC - New
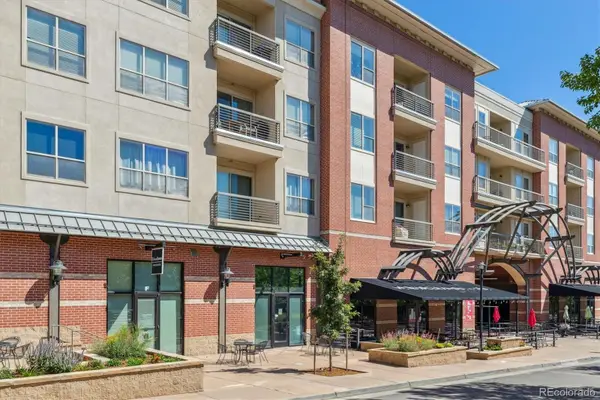 $480,000Active2 beds 2 baths1,075 sq. ft.
$480,000Active2 beds 2 baths1,075 sq. ft.10111 Inverness Main Street #209, Englewood, CO 80112
MLS# 5971887Listed by: RE/MAX ALLIANCE
