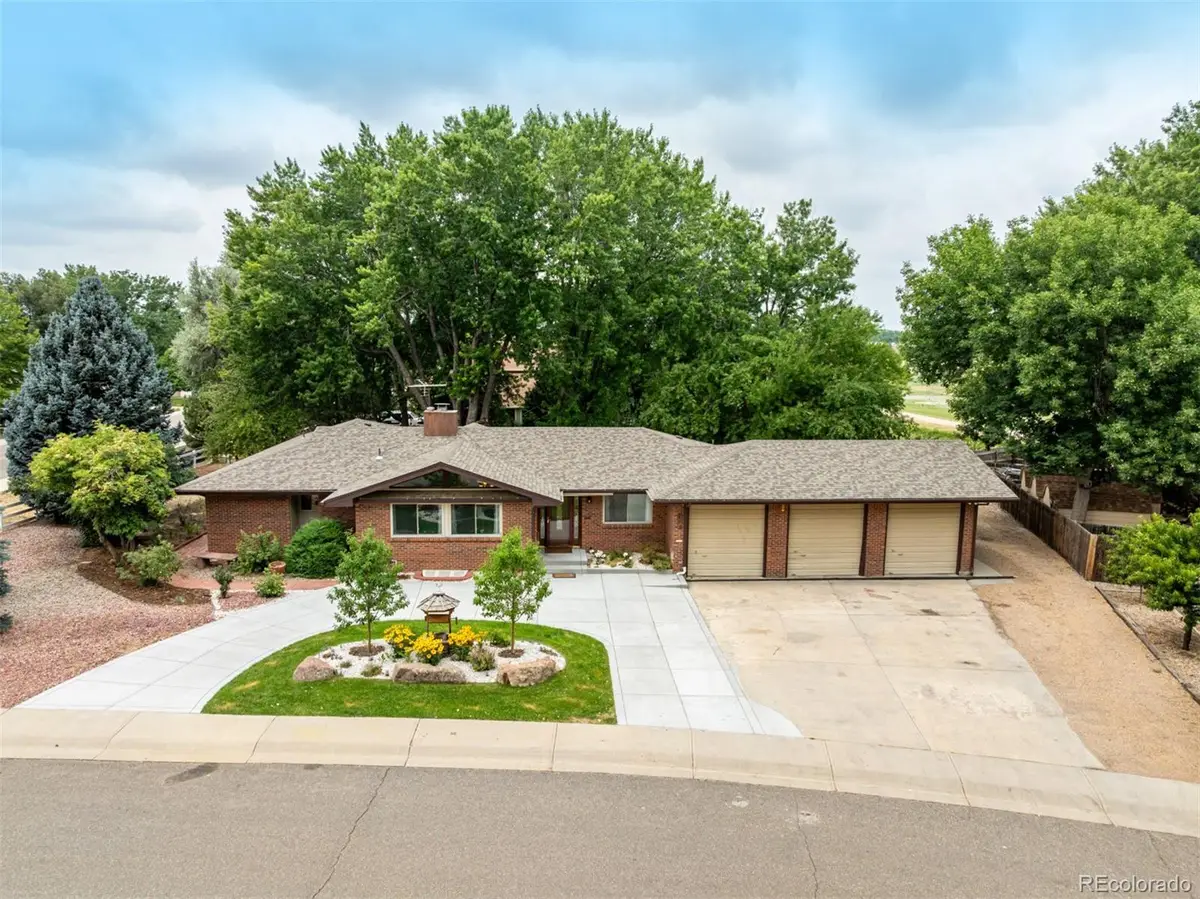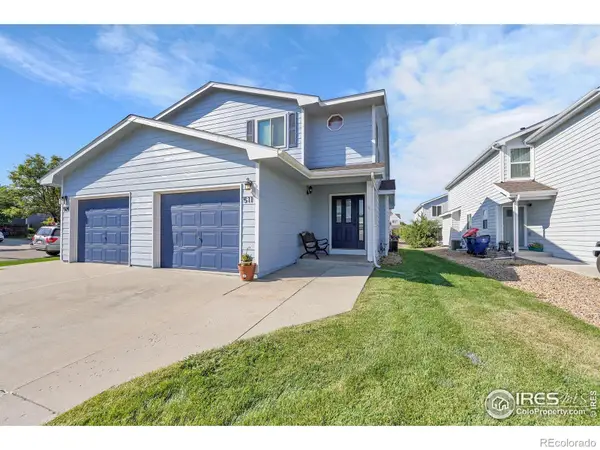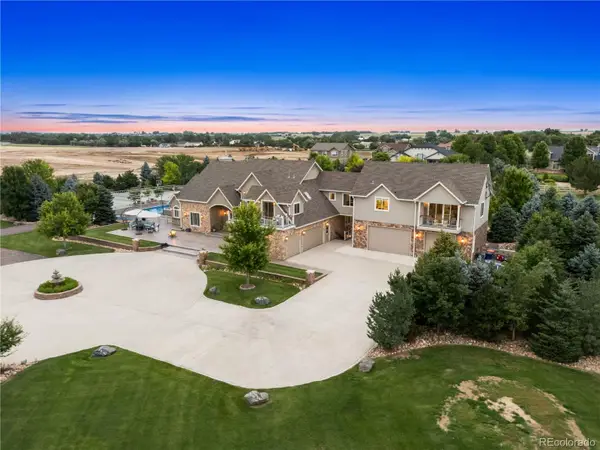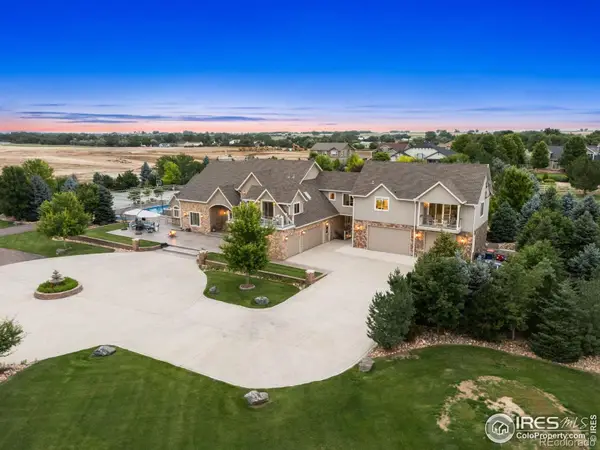401 Sherilynn Circle, Firestone, CO 80521
Local realty services provided by:RONIN Real Estate Professionals ERA Powered



401 Sherilynn Circle,Firestone, CO 80521
$645,000
- 4 Beds
- 4 Baths
- 2,796 sq. ft.
- Single family
- Active
Listed by:delia garciadelia@livelaughdenver.com,720-490-1316
Office:live.laugh.denver. real estate group
MLS#:5393969
Source:ML
Price summary
- Price:$645,000
- Price per sq. ft.:$230.69
About this home
Private Remarks:
Fantastic opportunity to personalize and update this spacious ranch-style home in the highly desirable Westwind Village neighborhood—no HOA or metro district! Located on a large 0.42-acre corner lot directly across from Hart Park, this property offers small-town charm with excellent proximity to Denver, Boulder, Longmont, Loveland, and DIA.
This well-maintained home features a new roof installed in October 2023 and New laminate flooring. The main level features vaulted ceilings in the living and family rooms, a cozy wood-burning fireplace, and a primary suite with dual closets, double sinks, and a walk-in shower. The functional layout features a 3-car garage, a convenient laundry room, and a half bath located just off the garage, along with an enclosed patio ideal for year-round enjoyment. The outdoor space is equally impressive with a landscaped yard, patio slab, sprinkler system, storage, sheds, and parking for 8+ vehicles.
Enjoy direct access to parks, trails, golf courses, dining, and shopping—including favorites like Crave Real Burgers and Qdoba. Located just steps from Hart Park and Neighbor’s Point Park, with the Saddleback Golf Club and Carbon Valley Regional Library nearby. Not to mention the beautiful mountain view!
Bonus Feature: This home offers a rare front-row seat to Firestone’s annual 4th of July fireworks show, thanks to the open space directly behind the property. Celebrate with family and friends from the comfort of your backyard!
Directions: From Colorado Blvd, head east on Grant Ave. for 4 blocks to 4th & Sherilynn Circle (by Hart Park). Home is on the corner of Grant and Sherilynn Circle.
Directions: From Colorado Blvd, head east on Grant Ave. for 4 blocks to 4th & Sherilynn Circle (by Hart Park). Home is on the corner of Grant and Sherilynn Circle.
Contact an agent
Home facts
- Year built:1980
- Listing Id #:5393969
Rooms and interior
- Bedrooms:4
- Total bathrooms:4
- Full bathrooms:2
- Half bathrooms:1
- Living area:2,796 sq. ft.
Heating and cooling
- Cooling:Central Air
- Heating:Forced Air
Structure and exterior
- Roof:Composition
- Year built:1980
- Building area:2,796 sq. ft.
- Lot area:0.42 Acres
Schools
- High school:Valley
- Middle school:North Valley
- Elementary school:Cardinal Community Academy Charter
Utilities
- Sewer:Public Sewer
Finances and disclosures
- Price:$645,000
- Price per sq. ft.:$230.69
- Tax amount:$3,376 (2024)
New listings near 401 Sherilynn Circle
- Open Sun, 11am to 2pmNew
 $520,000Active4 beds 3 baths2,269 sq. ft.
$520,000Active4 beds 3 baths2,269 sq. ft.7131 Shavano Circle, Frederick, CO 80504
MLS# 1914504Listed by: RE/MAX MOMENTUM - New
 $620,000Active4 beds 2 baths3,028 sq. ft.
$620,000Active4 beds 2 baths3,028 sq. ft.8891 Foxfire Street, Firestone, CO 80504
MLS# 2910942Listed by: LEGACY 100 REAL ESTATE PARTNERS LLC - Open Sat, 10am to 12pmNew
 $799,900Active5 beds 4 baths3,849 sq. ft.
$799,900Active5 beds 4 baths3,849 sq. ft.1047 Magnolia Street, Erie, CO 80516
MLS# 3268180Listed by: NAVIGATE REALTY - Coming SoonOpen Sun, 11am to 1pm
 $300,000Coming Soon2 beds 1 baths
$300,000Coming Soon2 beds 1 baths1044 Macdavidson Circle, Dacono, CO 80514
MLS# 7677931Listed by: LIV SOTHEBY'S INTERNATIONAL REALTY - Open Sat, 10am to 12pmNew
 $364,900Active3 beds 3 baths1,380 sq. ft.
$364,900Active3 beds 3 baths1,380 sq. ft.511 Sterling Lane, Dacono, CO 80514
MLS# 6910587Listed by: FATHOM REALTY COLORADO LLC - Open Sat, 12am to 3pmNew
 $1,150,000Active4 beds 4 baths5,182 sq. ft.
$1,150,000Active4 beds 4 baths5,182 sq. ft.560 Indian Peaks Drive, Erie, CO 80516
MLS# 3211691Listed by: COLDWELL BANKER REALTY 56 - New
 $2,425,000Active-- beds -- baths6,908 sq. ft.
$2,425,000Active-- beds -- baths6,908 sq. ft.6715 Owl Lake Drive, Firestone, CO 80504
MLS# 6028951Listed by: LIV SOTHEBY'S INTERNATIONAL REALTY - New
 $259,595Active2 beds 2 baths1,520 sq. ft.
$259,595Active2 beds 2 baths1,520 sq. ft.6340 Hollyhock Green, Frederick, CO 80530
MLS# 9246351Listed by: THE GROSSNICKLE GROUP - New
 $2,425,000Active7 beds 7 baths6,908 sq. ft.
$2,425,000Active7 beds 7 baths6,908 sq. ft.6715 Owl Lake Drive, Firestone, CO 80504
MLS# IR1041155Listed by: LIV SOTHEBY'S INTL REALTY - Open Sat, 10:30am to 12:30pmNew
 $555,000Active5 beds 3 baths2,788 sq. ft.
$555,000Active5 beds 3 baths2,788 sq. ft.5822 Shenandoah Avenue, Firestone, CO 80504
MLS# IR1041105Listed by: COLDWELL BANKER REALTY-NOCO
