1057 Acadia Circle, Erie, CO 80516
Local realty services provided by:ERA Teamwork Realty
Listed by:josh blackmerjoshblackmer@gmail.com,303-579-9606
Office:copper and stone realty
MLS#:9201799
Source:ML
Price summary
- Price:$710,000
- Price per sq. ft.:$249.39
About this home
Discover this stunning 4-bedroom, 3-bath home located at 1057 Acadia. Situated in the highly desirable Erie Highlands Neighborhood with access to the clubhouse and outdoor pool amenities! Within walking distance to Highlands Elementary School. Meticulously maintained, originally built with the highest finish packages available, ensuring premium quality and luxurious features throughout. Enjoy the beautifully landscaped yard with breathtaking, unobstructed mountain views, cozy evenings by the built-in gas fire pit, and the serene privacy of surrounding open space in this stunning home. Includes a large three-car garage with ample storage, potential for an at home gym, plus both of your vehicles! The home has an unfinished basement with endless potential, perfect for future customization. This home combines spacious living, modern finishes, and exceptional craftsmanship throughout. Schedule your private showing today and see what could be your future home!
Contact an agent
Home facts
- Year built:2018
- Listing ID #:9201799
Rooms and interior
- Bedrooms:4
- Total bathrooms:3
- Full bathrooms:2
- Half bathrooms:1
- Living area:2,847 sq. ft.
Heating and cooling
- Cooling:Central Air
- Heating:Forced Air, Natural Gas
Structure and exterior
- Roof:Composition
- Year built:2018
- Building area:2,847 sq. ft.
- Lot area:0.13 Acres
Schools
- High school:Erie
- Middle school:Soaring Heights
- Elementary school:Highlands
Utilities
- Water:Public
- Sewer:Public Sewer
Finances and disclosures
- Price:$710,000
- Price per sq. ft.:$249.39
- Tax amount:$7,280 (2024)
New listings near 1057 Acadia Circle
- Open Sat, 11am to 1pmNew
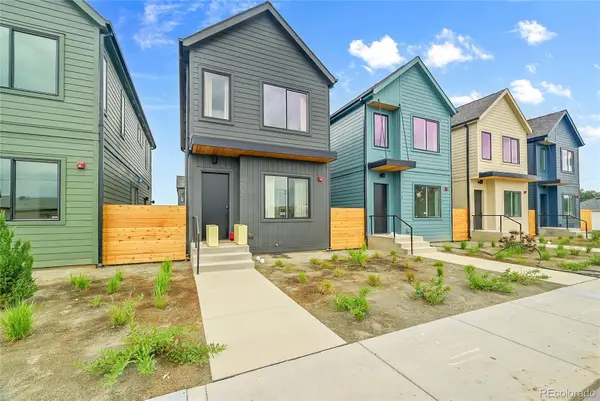 $409,500Active3 beds 2 baths1,142 sq. ft.
$409,500Active3 beds 2 baths1,142 sq. ft.745 Turner Street, Erie, CO 80516
MLS# 2516138Listed by: LPT REALTY - Open Sat, 11am to 1pmNew
 $425,000Active3 beds 2 baths1,476 sq. ft.
$425,000Active3 beds 2 baths1,476 sq. ft.729 E County Line Road, Erie, CO 80516
MLS# 5354238Listed by: LPT REALTY - New
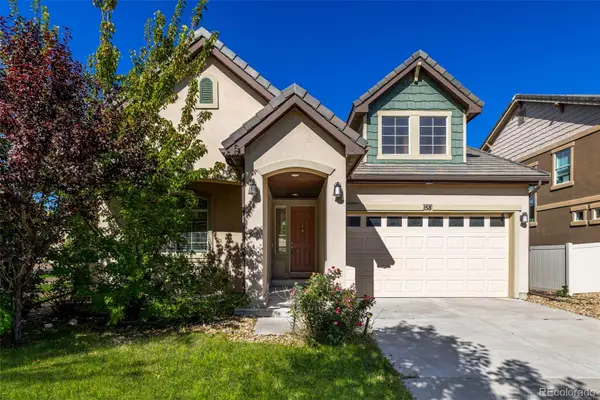 $700,000Active2 beds 2 baths4,858 sq. ft.
$700,000Active2 beds 2 baths4,858 sq. ft.158 Summit Way, Erie, CO 80516
MLS# 9738086Listed by: COLDWELL BANKER REALTY 56 - New
 $884,900Active4 beds 4 baths3,947 sq. ft.
$884,900Active4 beds 4 baths3,947 sq. ft.545 Twilight Street, Erie, CO 80516
MLS# 7712032Listed by: COLDWELL BANKER REALTY 56 - New
 $695,000Active3 beds 3 baths1,951 sq. ft.
$695,000Active3 beds 3 baths1,951 sq. ft.165 Rock Wren Way, Erie, CO 80516
MLS# 7280969Listed by: MB TEAM LASSEN - Coming Soon
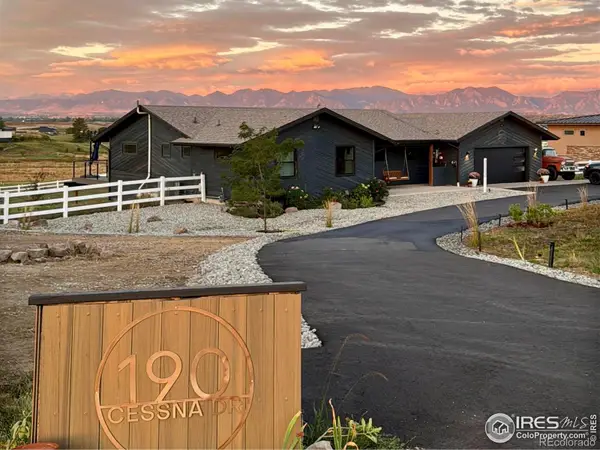 $1,650,000Coming Soon4 beds 4 baths
$1,650,000Coming Soon4 beds 4 baths190 Cessna Drive, Erie, CO 80516
MLS# IR1044509Listed by: EXP REALTY LLC - Open Sat, 11am to 2pmNew
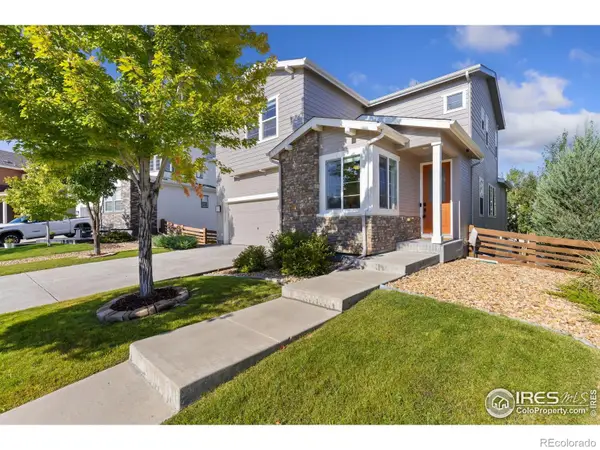 $730,000Active3 beds 3 baths3,463 sq. ft.
$730,000Active3 beds 3 baths3,463 sq. ft.190 Starlight Circle, Erie, CO 80516
MLS# IR1044499Listed by: RE/MAX ALLIANCE-WINDSOR - New
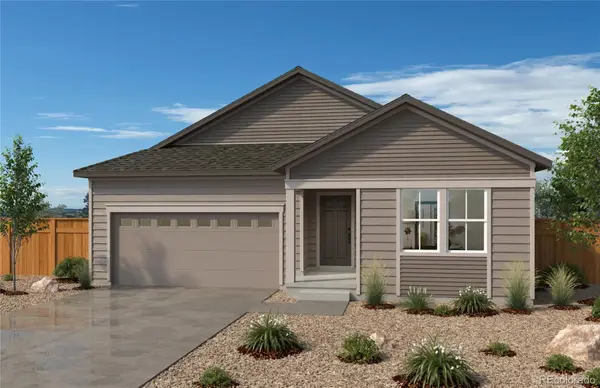 $656,000Active3 beds 2 baths1,597 sq. ft.
$656,000Active3 beds 2 baths1,597 sq. ft.175 Rock Wren Way, Erie, CO 80516
MLS# 7771462Listed by: MB TEAM LASSEN  $459,500Pending3 beds 3 baths1,363 sq. ft.
$459,500Pending3 beds 3 baths1,363 sq. ft.781 Turner Street, Erie, CO 80516
MLS# 8298598Listed by: LPT REALTY- New
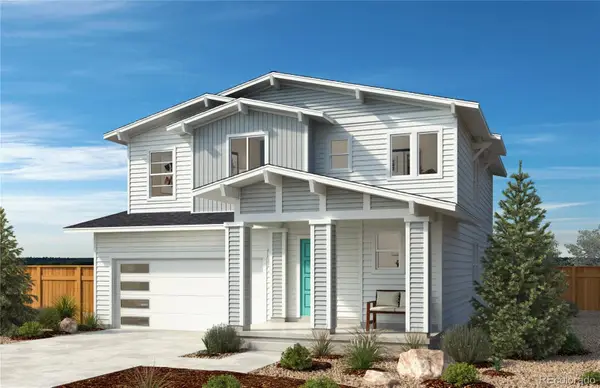 $719,000Active4 beds 3 baths2,502 sq. ft.
$719,000Active4 beds 3 baths2,502 sq. ft.145 Rock Wren Way, Erie, CO 80516
MLS# 5186472Listed by: MB TEAM LASSEN
