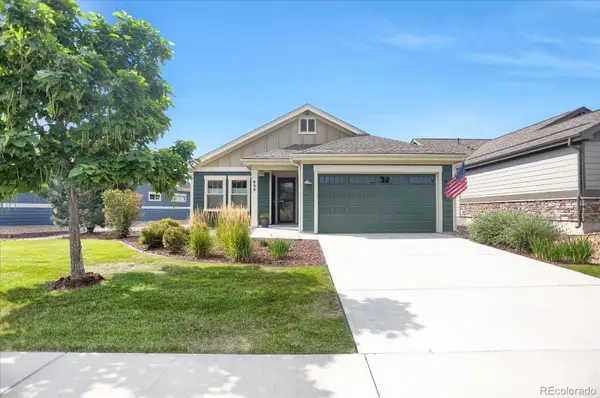1164 Sugarloaf Lane, Erie, CO 80516
Local realty services provided by:ERA Shields Real Estate



1164 Sugarloaf Lane,Erie, CO 80516
$558,150
- 3 Beds
- 3 Baths
- 1,908 sq. ft.
- Single family
- Pending
Listed by:vanise fuquavfuqua@oakwoodhomesco.com,303-358-7452
Office:keller williams trilogy
MLS#:9187740
Source:ML
Price summary
- Price:$558,150
- Price per sq. ft.:$292.53
About this home
Experience The Surrey – Where Smart Design Meets Effortless Living at Erie Highlands. Part of our sought-after Carriage House Collection, the Surrey floorplan blends modern style with everyday functionality in a flexible and efficient 3-story layout. Offering 1,908 square feet of thoughtfully designed space, this single-family home features 3 bedrooms, 2.5 bathrooms, and an oversized 2-car garage—perfect for today’s active lifestyle. Tucked away on a private cul-de-sac, the Surrey makes a striking first impression with its multi-dimensional exterior, charming front porch, and a spacious yard complete with 5’ privacy fencing—ideal for pets, play, or simply enjoying the outdoors. Inside, the open-concept layout shines with oversized windows, filling the home with natural light. Enjoy upscale touches throughout, including designer LVP flooring, Shaw carpeting, Delta faucets, and Sherwin-Williams paint. The kitchen is the heart of the home, featuring a central dining island, modern flat-panel cabinets, stylish countertops with tile backsplash, a stainless-steel sink, and everything you need to entertain or unwind in style. The upstairs primary suite is your private retreat with a generous walk-in closet, double vanity, and a spa-inspired shower with floor-to-ceiling tile and an exterior window for added light and serenity. A flexible bonus space—your Smart Space—is ready to become your hobby room, home office, or whatever your lifestyle calls for. Low-maintenance living, energy-smart construction, and elevated design come together in The Surrey. Call today to schedule your private tour—this one won’t last! The actual home may differ from the artist’s renderings or photographs.
Contact an agent
Home facts
- Year built:2025
- Listing Id #:9187740
Rooms and interior
- Bedrooms:3
- Total bathrooms:3
- Full bathrooms:2
- Half bathrooms:1
- Living area:1,908 sq. ft.
Heating and cooling
- Cooling:Central Air
- Heating:Forced Air
Structure and exterior
- Roof:Composition
- Year built:2025
- Building area:1,908 sq. ft.
- Lot area:0.07 Acres
Schools
- High school:Erie
- Middle school:Soaring Heights
- Elementary school:Highlands
Utilities
- Water:Public
- Sewer:Public Sewer
Finances and disclosures
- Price:$558,150
- Price per sq. ft.:$292.53
- Tax amount:$8,156 (2024)
New listings near 1164 Sugarloaf Lane
- Open Sat, 10am to 12pmNew
 $799,900Active5 beds 4 baths3,849 sq. ft.
$799,900Active5 beds 4 baths3,849 sq. ft.1047 Magnolia Street, Erie, CO 80516
MLS# 3268180Listed by: NAVIGATE REALTY - Open Sat, 12am to 3pmNew
 $1,150,000Active4 beds 4 baths5,182 sq. ft.
$1,150,000Active4 beds 4 baths5,182 sq. ft.560 Indian Peaks Drive, Erie, CO 80516
MLS# 3211691Listed by: COLDWELL BANKER REALTY 56 - New
 $729,900Active3 beds 3 baths3,596 sq. ft.
$729,900Active3 beds 3 baths3,596 sq. ft.993 Stanley Court, Erie, CO 80516
MLS# 4525857Listed by: EXIT REALTY DTC, CHERRY CREEK, PIKES PEAK. - Open Sat, 11am to 1pmNew
 $995,000Active5 beds 4 baths3,209 sq. ft.
$995,000Active5 beds 4 baths3,209 sq. ft.2935 Hughs Drive, Erie, CO 80516
MLS# IR1041243Listed by: WK REAL ESTATE - Open Sat, 12 to 3pmNew
 $710,000Active4 beds 3 baths2,847 sq. ft.
$710,000Active4 beds 3 baths2,847 sq. ft.1057 Acadia Circle, Erie, CO 80516
MLS# 9201799Listed by: COPPER AND STONE REALTY - Coming Soon
 $769,900Coming Soon2 beds 2 baths
$769,900Coming Soon2 beds 2 baths688 Brennan Circle, Erie, CO 80516
MLS# 7345242Listed by: RESIDENT REALTY SOUTH METRO - New
 $709,950Active4 beds 2 baths1,819 sq. ft.
$709,950Active4 beds 2 baths1,819 sq. ft.2668 Sawyer Lane, Erie, CO 80026
MLS# 4770583Listed by: RICHMOND REALTY INC - New
 $559,900Active3 beds 3 baths2,184 sq. ft.
$559,900Active3 beds 3 baths2,184 sq. ft.599 Greenville Alley, Erie, CO 80516
MLS# IR1041021Listed by: COLDWELL BANKER REALTY-NOCO - New
 $725,000Active5 beds 4 baths2,769 sq. ft.
$725,000Active5 beds 4 baths2,769 sq. ft.1517 Stanley Drive, Erie, CO 80516
MLS# 3794911Listed by: NEST & PERCH REAL ESTATE - New
 $699,000Active4 beds 3 baths3,318 sq. ft.
$699,000Active4 beds 3 baths3,318 sq. ft.2083 Tundra Circle, Erie, CO 80516
MLS# IR1040998Listed by: THE COLORADO GROUP

