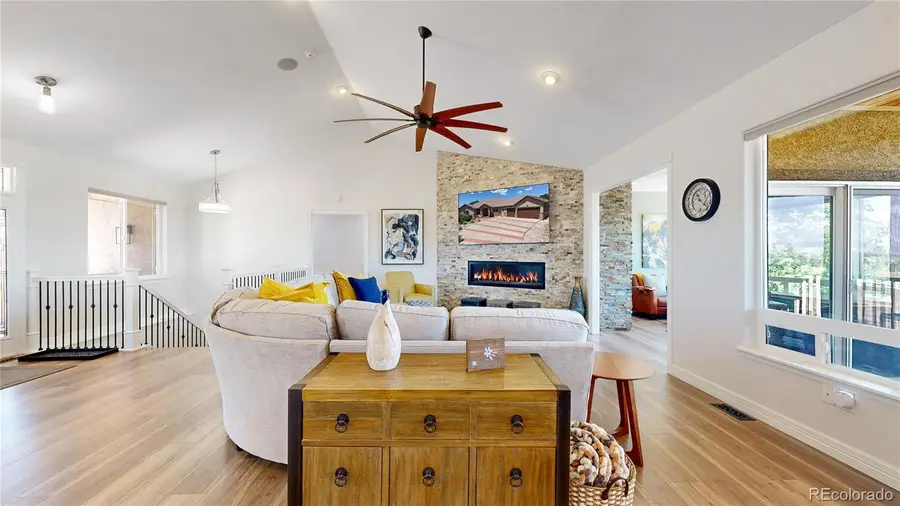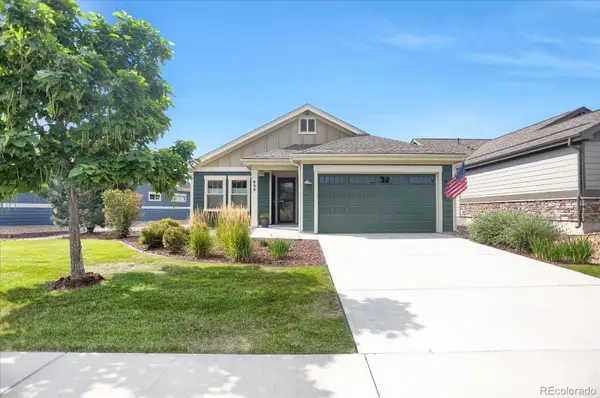1246 Highland Place, Erie, CO 80516
Local realty services provided by:LUX Denver ERA Powered



1246 Highland Place,Erie, CO 80516
$1,600,000
- 6 Beds
- 5 Baths
- 6,234 sq. ft.
- Single family
- Pending
Listed by:david hakimiDavid@coloradoselite.com,303-949-8659
Office:berkshire hathaway homeservices colorado real estate, llc. erie
MLS#:6104567
Source:ML
Price summary
- Price:$1,600,000
- Price per sq. ft.:$256.66
- Monthly HOA dues:$100
About this home
Nestled on nearly two acres of pristine land, this fully renovated luxury estate offers unparalleled privacy and breathtaking, unobstructed mountain views. This private and gated community is highly sought after. Spanning over 6,000 square feet, this 6-bedroom masterpiece showcases exquisite craftsmanship and top-of-the-line finishes, blending modern elegance with timeless sophistication. The entrance welcomes you with vaulted ceilings and custom millwork, leading to an open-concept living area with windows that frame the majestic peaks. The gourmet chef’s kitchen boasts chef-quality Wolf appliances, quartz countertops, a pot-filler, and a large pantry, perfect for entertaining. The primary suite is a serene retreat, featuring a spa-inspired ensuite with a jetted tub, dual sinks, and a spacious walk-in closet. A private mother-in-law suite offers independent living with its own living room and luxurious bathroom. The finished walk-out basement is an entertainer’s dream, complete with a state-of-the-art theater room, a full gym, and a versatile recreation space that opens to the meticulously landscaped grounds. Each bedroom is generously sized, with custom closets and designer touches. High-end details, including amazing floors, smart home technology, and custom lighting, elevate the home’s impeccable style. Surrounded by nature, the property ensures seclusion while remaining conveniently accessible. With its blend of opulence, functionality, and excellent taste, this estate is a rare gem for discerning buyers seeking a luxurious lifestyle. Schedule a private tour to experience this extraordinary home today.
Contact an agent
Home facts
- Year built:2006
- Listing Id #:6104567
Rooms and interior
- Bedrooms:6
- Total bathrooms:5
- Full bathrooms:3
- Half bathrooms:1
- Living area:6,234 sq. ft.
Heating and cooling
- Cooling:Central Air
- Heating:Hot Water, Radiant Floor
Structure and exterior
- Roof:Concrete
- Year built:2006
- Building area:6,234 sq. ft.
- Lot area:1.8 Acres
Schools
- High school:Erie
- Middle school:Erie
- Elementary school:Erie
Utilities
- Water:Public
- Sewer:Septic Tank
Finances and disclosures
- Price:$1,600,000
- Price per sq. ft.:$256.66
- Tax amount:$9,452 (2024)
New listings near 1246 Highland Place
- Open Sat, 10am to 12pmNew
 $799,900Active5 beds 4 baths3,849 sq. ft.
$799,900Active5 beds 4 baths3,849 sq. ft.1047 Magnolia Street, Erie, CO 80516
MLS# 3268180Listed by: NAVIGATE REALTY - Open Sat, 12am to 3pmNew
 $1,150,000Active4 beds 4 baths5,182 sq. ft.
$1,150,000Active4 beds 4 baths5,182 sq. ft.560 Indian Peaks Drive, Erie, CO 80516
MLS# 3211691Listed by: COLDWELL BANKER REALTY 56 - New
 $729,900Active3 beds 3 baths3,596 sq. ft.
$729,900Active3 beds 3 baths3,596 sq. ft.993 Stanley Court, Erie, CO 80516
MLS# 4525857Listed by: EXIT REALTY DTC, CHERRY CREEK, PIKES PEAK. - Open Sat, 11am to 1pmNew
 $995,000Active5 beds 4 baths3,209 sq. ft.
$995,000Active5 beds 4 baths3,209 sq. ft.2935 Hughs Drive, Erie, CO 80516
MLS# IR1041243Listed by: WK REAL ESTATE - Open Sat, 12 to 3pmNew
 $710,000Active4 beds 3 baths2,847 sq. ft.
$710,000Active4 beds 3 baths2,847 sq. ft.1057 Acadia Circle, Erie, CO 80516
MLS# 9201799Listed by: COPPER AND STONE REALTY - Coming Soon
 $769,900Coming Soon2 beds 2 baths
$769,900Coming Soon2 beds 2 baths688 Brennan Circle, Erie, CO 80516
MLS# 7345242Listed by: RESIDENT REALTY SOUTH METRO - New
 $709,950Active4 beds 2 baths1,819 sq. ft.
$709,950Active4 beds 2 baths1,819 sq. ft.2668 Sawyer Lane, Erie, CO 80026
MLS# 4770583Listed by: RICHMOND REALTY INC - New
 $559,900Active3 beds 3 baths2,184 sq. ft.
$559,900Active3 beds 3 baths2,184 sq. ft.599 Greenville Alley, Erie, CO 80516
MLS# IR1041021Listed by: COLDWELL BANKER REALTY-NOCO - New
 $725,000Active5 beds 4 baths2,769 sq. ft.
$725,000Active5 beds 4 baths2,769 sq. ft.1517 Stanley Drive, Erie, CO 80516
MLS# 3794911Listed by: NEST & PERCH REAL ESTATE - New
 $699,000Active4 beds 3 baths3,318 sq. ft.
$699,000Active4 beds 3 baths3,318 sq. ft.2083 Tundra Circle, Erie, CO 80516
MLS# IR1040998Listed by: THE COLORADO GROUP

