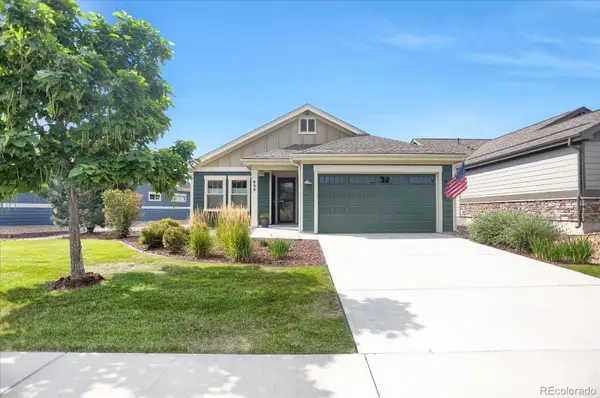1279 Greening Avenue, Erie, CO 80516
Local realty services provided by:LUX Denver ERA Powered



Listed by:hawk vanek3034436161
Office:liv sotheby's intl realty
MLS#:IR1036156
Source:ML
Price summary
- Price:$1,175,000
- Price per sq. ft.:$260.36
- Monthly HOA dues:$73
About this home
BEAUTIFUL CUSTOM CRAFTSMAN STYLE HOME IN ERIE VILLAGE ON GREEN SPACE. Lots of light pours into this open and inviting home. Wood floors throughout main level including Butler's pantry, formal dining, kitchen, and large entryway. The expansive eat-in kitchen opens up to the great room with designer tiled floors, and is a perfect area to relax by the fireplace on those cool Colorado evenings. Main floor large study/office has built in bookshelves and large windows for tons of natural light. Step out the French doors to a large deck, hot tub under the lit pergola, multiple seating areas and gardens throughout the yard adjacent to open space. Main floor complete with laundry and large mudroom built in bench and cubbies "the drop zone" off the garage for ultimate convenience. Head upstairs to four large bedrooms with back range views. Primary bedroom has a deck overlooking the expansive backyard and mountain views, well appointed 5 piece en-suite bathroom. Room to expand in 1411 sqft daylight basement with 8.5 ft ceilings. Wonderful continuous blooming perennial gardens, fruit trees and professional landscaping from front to back. Come be a part of this amazing community and make this house your next home!
Contact an agent
Home facts
- Year built:2006
- Listing Id #:IR1036156
Rooms and interior
- Bedrooms:4
- Total bathrooms:3
- Full bathrooms:2
- Half bathrooms:1
- Living area:4,513 sq. ft.
Heating and cooling
- Cooling:Ceiling Fan(s), Central Air
- Heating:Forced Air
Structure and exterior
- Roof:Composition
- Year built:2006
- Building area:4,513 sq. ft.
- Lot area:0.29 Acres
Schools
- High school:Erie
- Middle school:Erie
- Elementary school:Erie
Utilities
- Water:Public
- Sewer:Public Sewer
Finances and disclosures
- Price:$1,175,000
- Price per sq. ft.:$260.36
- Tax amount:$7,397 (2024)
New listings near 1279 Greening Avenue
- Open Sat, 10am to 12pmNew
 $799,900Active5 beds 4 baths3,849 sq. ft.
$799,900Active5 beds 4 baths3,849 sq. ft.1047 Magnolia Street, Erie, CO 80516
MLS# 3268180Listed by: NAVIGATE REALTY - Open Sat, 12am to 3pmNew
 $1,150,000Active4 beds 4 baths5,182 sq. ft.
$1,150,000Active4 beds 4 baths5,182 sq. ft.560 Indian Peaks Drive, Erie, CO 80516
MLS# 3211691Listed by: COLDWELL BANKER REALTY 56 - New
 $729,900Active3 beds 3 baths3,596 sq. ft.
$729,900Active3 beds 3 baths3,596 sq. ft.993 Stanley Court, Erie, CO 80516
MLS# 4525857Listed by: EXIT REALTY DTC, CHERRY CREEK, PIKES PEAK. - Open Sat, 11am to 1pmNew
 $995,000Active5 beds 4 baths3,209 sq. ft.
$995,000Active5 beds 4 baths3,209 sq. ft.2935 Hughs Drive, Erie, CO 80516
MLS# IR1041243Listed by: WK REAL ESTATE - Open Sat, 12 to 3pmNew
 $710,000Active4 beds 3 baths2,847 sq. ft.
$710,000Active4 beds 3 baths2,847 sq. ft.1057 Acadia Circle, Erie, CO 80516
MLS# 9201799Listed by: COPPER AND STONE REALTY - Coming Soon
 $769,900Coming Soon2 beds 2 baths
$769,900Coming Soon2 beds 2 baths688 Brennan Circle, Erie, CO 80516
MLS# 7345242Listed by: RESIDENT REALTY SOUTH METRO - New
 $709,950Active4 beds 2 baths1,819 sq. ft.
$709,950Active4 beds 2 baths1,819 sq. ft.2668 Sawyer Lane, Erie, CO 80026
MLS# 4770583Listed by: RICHMOND REALTY INC - New
 $559,900Active3 beds 3 baths2,184 sq. ft.
$559,900Active3 beds 3 baths2,184 sq. ft.599 Greenville Alley, Erie, CO 80516
MLS# IR1041021Listed by: COLDWELL BANKER REALTY-NOCO - New
 $725,000Active5 beds 4 baths2,769 sq. ft.
$725,000Active5 beds 4 baths2,769 sq. ft.1517 Stanley Drive, Erie, CO 80516
MLS# 3794911Listed by: NEST & PERCH REAL ESTATE - New
 $699,000Active4 beds 3 baths3,318 sq. ft.
$699,000Active4 beds 3 baths3,318 sq. ft.2083 Tundra Circle, Erie, CO 80516
MLS# IR1040998Listed by: THE COLORADO GROUP

